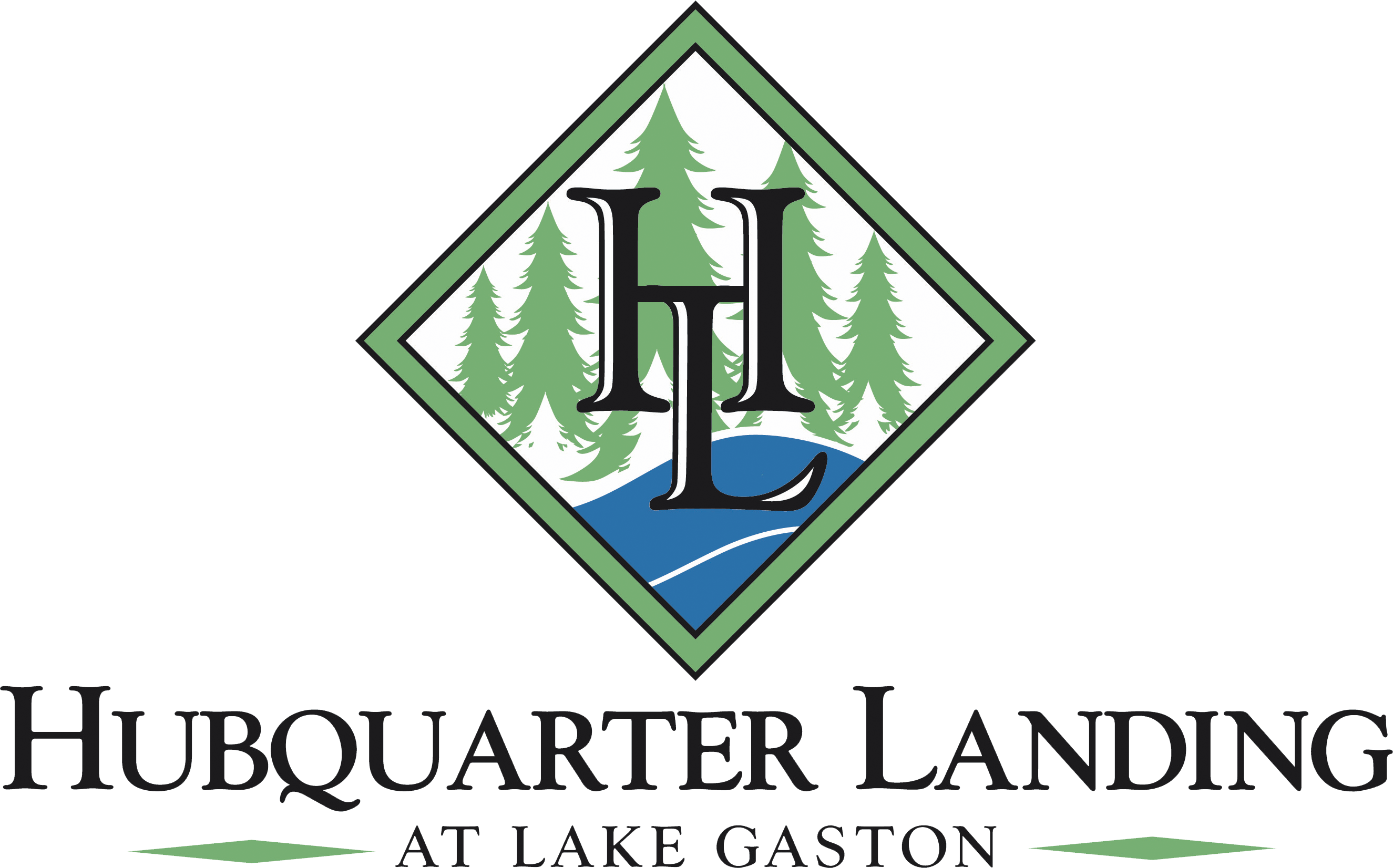Contact Information
Pamela J Hale
Hubquarter Landing at Lake Gaston
2391
Eaton Ferry Road
Littleton
NC
27850
(125) 267-3503
Cell
Listing Tools
Save This ListingSave Listing
 Map Property
Map Property
 Calculate Payment
Calculate Payment
 Printable Version
Click Here to view Virtual TourView Tour
Printable Version
Click Here to view Virtual TourView Tour
 Request Additional Info
Request Additional Info
Listing Details
MLS Number:
135653
List Price:
$850,000
Bedrooms:
3
Baths:
3
Half Baths:
1
Apx Total Heated & Finished SF/Living Area:
4091
Construction:
Site Built
Original Year Built:
2013
Apx Lot Size:
Waterfront Desc:
Lake Gaston, Main Lake
Water Amenities:
Boat Slip, Assigned/Deeded Boat Slip
Views:
Waterview, Main Lake
City:
Littleton
State:
NC
Zip Code:
27850
Area:
Littleton/Lake Gaston, NC
County:
Warren
Subdivision:
Eaton's Crossing
Lake/River Area:
Lake Gaston NE Quad
Waterfront:
No
Elementary School:
Warren County
Middle School:
Warren County
High School:
Warren County
Primary Bedroom Lvl:
Second
Exterior:
Cement Siding
Garage/Carport:
Double Attached Garage
Basement:
Full, Finished, Walkout
Interior Features:
Trey Ceilings, Smoke Alarm, Washer &/or Dryer Hookup
Exterior Features:
Concrete Drive, Clubhouse, Paved Road
Remarks:
Eaton's Crossing is a premier waterfront Planned Unit Community. Enjoy the community features such as the assigned covered boat slip, clubhouse with in-ground pool, and the security of a gated community. This custom-built home features a spacious open floor plan with soaring ceilings, crown molding, trey ceilings, and many other upgraded details. Hardwood and ceramic tile floors, granite countertops & upgraded cabinets. On the main level, you will find an office, dining, living, and kitchen area, a main floor master & lakeside screened porch to enjoy the lake views. On the upper the level you will find another master suite w/balcony, two additional guest rooms & guest bath. On the lower level, you will discover an incredible family room with a custom bar area great. Easy peasy living as the HOA maintains the lawn and it's being SOLD fully furnished. Start your lake living immediately.
Property Type:
Residential/Vacation
Sale Type:
Standard
Information herein deemed reliable but not guaranteed
