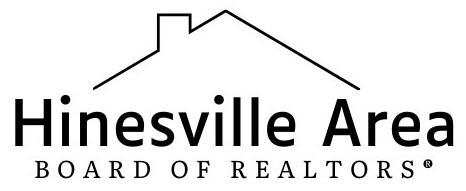Hinesville Area Board of REALTORS®
Contact Information
For more information about this listing, please use the contact information listed below.
Susan Ayers
(C) (678) 344-1600
Clickit Realty
(M) (678) 344-1600
Listing Tools
Listing Details
City:
Ludowici
MLS Number:
153655
Remarks:
New Construction by Maybank Partners in Long County - Check out the Golden Eagle, a beautifully crafted two-story home that defines modern elegance and functional living. With 2055 sqft of space, this home features 4 bedrooms, 2.5 baths, and a suite of high-end finishes. The heart of the home, an open-concept kitchen, boasts granite countertops, stainless steel appliances, and luxury vinyl plank flooring, blending durability with style. The living area, accented by a cozy fireplace and custom wood shelving, invites warmth and organization into your daily life. The primary suite on the main floor offers a serene escape, complete with a tile shower in the bathroom for a spa-like experience. Beautiful exterior vinyl siding add a classic touch to the home's modern facade, enhancing curb appeal. Additional amenities include an on demand hot water system, a 12'x14' covered back porch overlooking a huge yard for seamless indoor-outdoor living. This Golden Eagle model combines the best of contemporary design with the comforts of home, making it an ideal choice for those seeking sophistication and warmth. Note: images from previous builds used for marketing purposes only selections and upgrades may differ. Images in this listing may or may not depict the actual house in this listed or its stage of construction. Schedule a viewing with builder.
List Price:
$335,000
Bedrooms:
4
Full Baths:
2
Half Baths:
1
Rooms:
8
Area:
Long County & Ludowici
Year Built:
2024
Apx Htd SqFt:
2055
Style:
Ranch, Two Story
HOA Fees:
Elementary School:
Smiley Woods
Middle School:
Long County Middle
High School:
Long County High
Lot Size:
1.08
Construction/Siding:
Vinyl Siding, Other
Car Storage/Parking:
Two Car, Garage, Garage Door Opener, Parking Pad
Fireplace Features:
Living Room
Dining:
Dining/Kitchen Combo
Fence:
Other
Energy:
Insulated Doors, Insulation, Ridge Vent, Water Heater: Electric, Water Heater: Tankless
Exterior Features:
Columns
Appliances:
Dishwasher, Electric Oven, Electric Range, Fire Alarm/Sprinkler, Freezer, Ice Maker, Refrigerator
Utilities:
Electricity Available, Private Well, Septic Tank
Selling Office % or $:
2.90%
Variable Rate:
No



