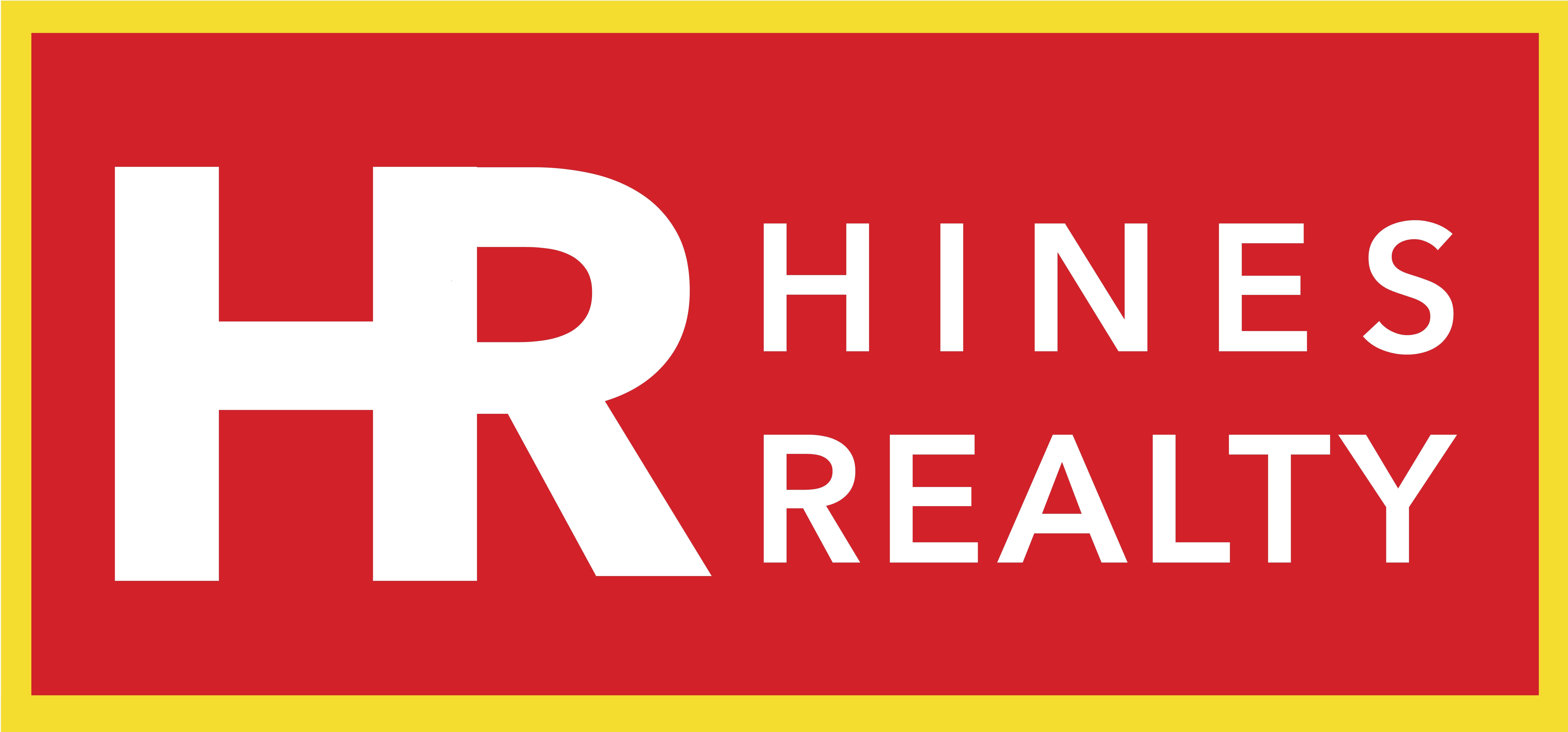<< Back to Results
| Currently Viewing - MLS Number: 360796
Contact Information
For more information about this listing, please use the contact information listed below.
Hines Realty Company, LLC
1012 Douglas Avenue
Brewton
AL
36426
251-867-5418
Office
251-867-2689
Fax
Listing Tools
Listing Details
|
List Price:
$459,900
MLS Number:
360796
Property Sub Type:
Traditional
Bedrooms Total:
4
Bathrooms Total:
3.5
Baths Full:
3
Baths Half:
1
Approx SqFt:
3936
Approx Acres:
Lot Size Dimensions:
54 x 112 x 349 x 344
Subdivision Name:
Regency Oaks
Full Address:
1505 Oak Cliff Court, Mobile AL 36609
City:
Mobile
County:
Mobile
Elementary School:
Olive J Dodge
Middle School:
Burns
High School:
WP Davidson
Year Built:
1980
Waterfront YN:
No
Waterfront Features:
No Waterfront
Waterfront Footage:
Water Source:
Public
Water Body Name:
View YN:
No
View:
None/Not Applicable
Accessibility Features:
Address Number:
1505
Appliances:
Dishwasher, Double Oven, Gas Range, Gas Water Heater
Architectural Style:
Traditional
Association Fee:
Association Fee Frequency:
Association Fee Includes:
Association YN:
No
AttachedGarage YN:
Yes
Basement:
Boat Facilities:
None
Carport Spaces:
Carport YN:
No
Community Features:
None
Construction Materials:
Brick, Wood Siding
Cooling:
Central Electric (Cool), Ceiling Fan(s)
Cooling YN:
Yes
Covered Spaces:
2
Den Level:
Dining Room Area:
Dining Room Features:
Breakfast Area-Kitchen, Breakfast Room, Separate Dining Room
Dining Room Length:
Dining Room Level:
Dining Room Width:
Direction Faces:
Directions:
University to Grelot, left onto Regency Oaks Dr., right onto Regency Oaks Dr. W, that curves around to Regency Oaks Dr. S., right onto Oak Cliff Ct. House at back of the cul-de-sac.
Door Features:
Electric:
Alabama Power
Entry Level:
Exterior Features:
Irrigation Sprinkler, Termite Contract
Family Room Area:
Family Room Length:
Family Room Level:
Family Room Width:
Feed Types:
IDX
Fencing:
Fenced
Fireplace Features:
Den, Wood Burning, Gas
Fireplace YN:
Yes
Fireplaces Total:
1
Flooring:
Split Brick, Tile, Wood
Foundation Details:
Slab
Frontage Length:
|
Furnished:
Garage Spaces:
Garage YN:
Yes
Garage/Carport Dimension:
Gas:
Gas-Natural, Mobile Gas
Heating:
Electric, Natural Gas, Central, Heat Pump
Heating YN:
Yes
Interior Features:
Eat-in Kitchen, Bonus Room, Family Room, Sun Room, Ceiling Fan(s), Storage
Kitchen Area:
Kitchen Features:
Kitchen Length:
Kitchen Level:
Kitchen Width:
Laundry Features:
Inside
Levels:
Two
Living Area Source:
Agent Measured
Living Room Area:
Living Room Group:
Living Room
Living Room Length:
Living Room Level:
Living Room Width:
Lot Features:
Less than 1 acre
Lot Size Area:
Living/Dining Dimension:
Lvg/Dng Level:
Master Bathroom Features:
Double Vanity, Shower Only
Master Bedroom Area:
Master Bedroom Features:
Walk-In Closet(s)
Master Bedroom Length:
Master Bedroom Level:
Master Bedroom Width:
New Construction YN:
No
Number Of Lots:
Open Parking YN:
Other Equipment:
Other Rm Dimension:
Other Rm Level:
Other Structures:
Parking Features:
Attached, Double Garage, Side Entrance, Automatic Garage Door
Parking Total:
2
Patio And Porch Features:
Rear Porch
Pets Allowed:
Pool Features:
Pool Private YN:
Postal Code:
36609
Postal Code Plus 4:
Primary Bed Bath Combo:
Yes
Property Attached YN:
No
Property Condition:
Resale
Property Type:
Residential
Public Remarks:
Wonderful home in the popular Regency Oaks Subdivision. Great location close to schools, banking, shopping and medical perfect for anyone on the go but still nestled in a quiet neighborhood cul-de-sac. A classic beauty with large rooms, beautiful floors throughout, crown and chair molding, custom wood plantation shutters, wood burning fire place, built in's and more. This really is a must see! The home features 4 nice sized bed rooms, with 3 and a half baths. There are 2 primary bedrooms one upstairs and one down. The choice is yours. Large kitchen with attached breakfast area, tons of storage space, beautiful solid surface countertops, stainless steel appliances including a Thermador range and beautiful shaker style wood cabinets. With both a formal and an informal living room, a formal dining room, and family room each with tons of space and beautiful natural light. Covered front and back porches, large open back deck and a brick walkways all perfect for unwinding after a long week. Huge back yard, privately fenced and nicely landscaped around the home. Other amenities are hardwood, split brick, carpet and tile flooring. Attached two car garage with motorized garage door. Large front and back yards both nicely landscaped around the home with tons of space for entertaining. ¾ acre with a Sprinkler system. This really is a classic beauty! Come see this one for yourself and make it home. Roof is approx. HVAC – 3 units all replaced w/ in the last 5 years (2 are gas, one is elec). Water heater is 6-7 years old. Brand new dishwasher! Termite bond w/ Terminix. All updates per the seller. Listing company makes no representation as to accuracy of square footage; buyer to verify. Seller reserves dining room chandelier (has a replacement), Master bathroom mirror and fountain.
Rec Room Dimensions:
Rec Room Level:
Road Frontage Type:
Road Surface Type:
Roof:
Composition
Security Features:
Sewer:
Public Sewer
Spa Features:
Spa YN:
State:
AL
Stories:
Structure Type:
Unit Number:
Utilities:
Natural Gas Connected
Utility Dimensions:
|
Listing Office Office Name: Roberts Brothers TREC
Listing Office Office Phone: 251-344-9220
Information contained herein deemed accurate but not guaranteed.




Information contained herein deemed accurate but not guaranteed.
Data Last Updated: 5/14/2024 12:25:00 AM

