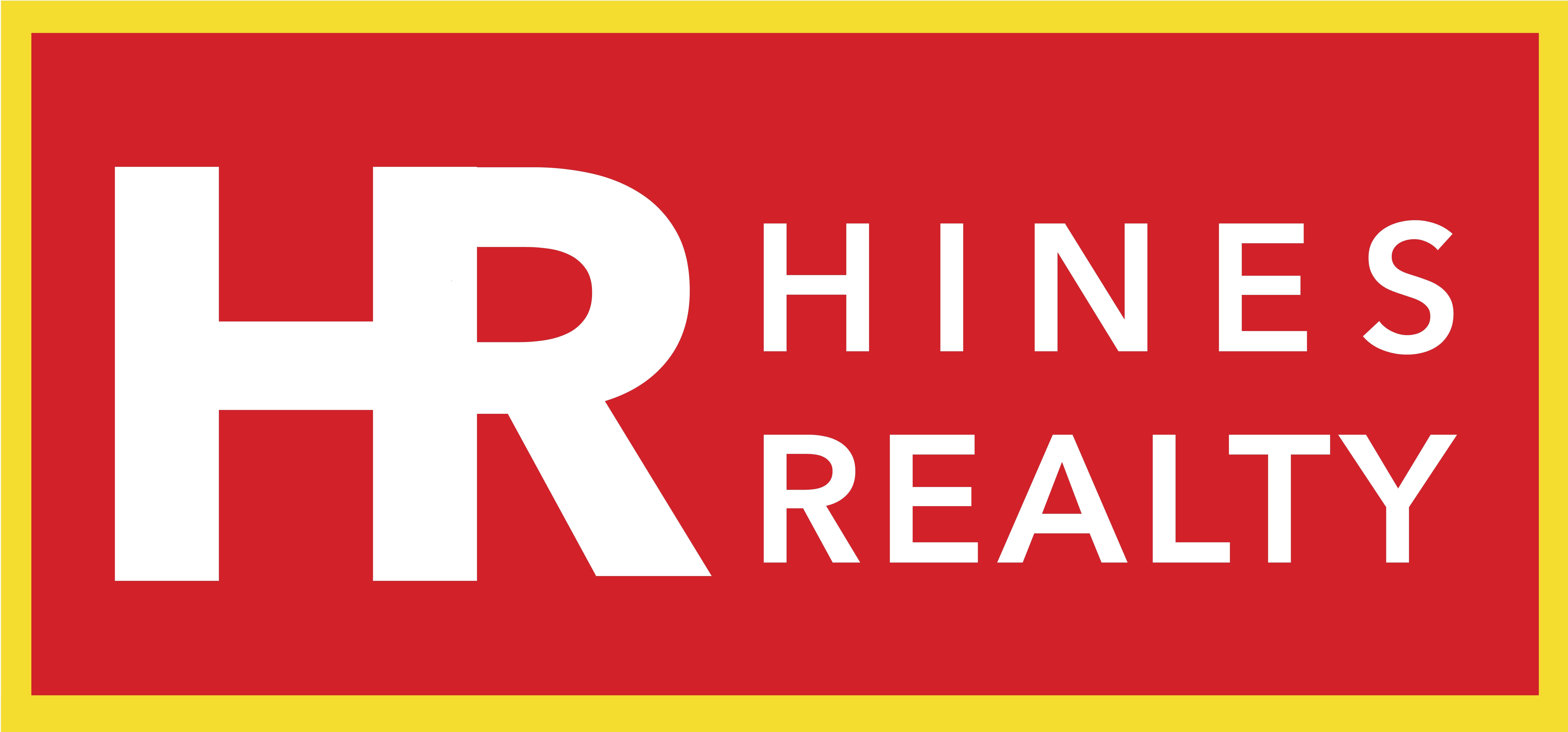<< Back to Results
| Currently Viewing - MLS Number: 360716
Contact Information
For more information about this listing, please use the contact information listed below.
Hines Realty Company, LLC
1012 Douglas Avenue
Brewton
AL
36426
251-867-5418
Office
251-867-2689
Fax
Listing Tools
Listing Details
|
List Price:
$495,000
MLS Number:
360716
Property Sub Type:
Traditional
Bedrooms Total:
4
Bathrooms Total:
3
Baths Full:
3
Baths Half:
0
Approx SqFt:
3184
Approx Acres:
0.445
Lot Size Dimensions:
207 x 102 x 180 x 53 x 53
Subdivision Name:
Creekside
Full Address:
27324 Creekwood Drive, Daphne AL 36526
City:
Daphne
County:
Baldwin
Elementary School:
Daphne Elementary
Middle School:
Daphne Middle
High School:
Daphne High
Year Built:
1998
Waterfront YN:
Yes
Waterfront Features:
Bay Front - Building
Waterfront Footage:
Water Source:
Water Body Name:
View YN:
No
View:
None/Not Applicable
Accessibility Features:
Address Number:
27324
Appliances:
Microwave, Electric Range, Refrigerator w/Ice Maker
Architectural Style:
Traditional
Association Fee:
Association Fee Frequency:
Association Fee Includes:
Association YN:
No
AttachedGarage YN:
Basement:
Boat Facilities:
None
Carport Spaces:
Carport YN:
No
Community Features:
None
Construction Materials:
Brick
Cooling:
Ceiling Fan(s)
Cooling YN:
Covered Spaces:
2
Den Level:
Dining Room Area:
Dining Room Features:
Breakfast Area-Kitchen, Breakfast Room, Separate Dining Room
Dining Room Length:
Dining Room Level:
Dining Room Width:
Direction Faces:
Directions:
Hwy 98 to N Main to Creekbank to Creekwood.
Door Features:
Electric:
Entry Level:
Exterior Features:
Family Room Area:
Family Room Length:
Family Room Level:
Family Room Width:
Feed Types:
IDX
Fencing:
Fenced
Fireplace Features:
Family Room, Gas Log
Fireplace YN:
Yes
Fireplaces Total:
1
Flooring:
Carpet, Tile, Wood
Foundation Details:
Slab
Frontage Length:
|
Furnished:
Garage Spaces:
Garage YN:
Yes
Garage/Carport Dimension:
Gas:
Heating:
Electric
Heating YN:
Yes
Interior Features:
Breakfast Bar, Eat-in Kitchen, Bonus Room, Family Room, Entrance Foyer, Living Room, High Ceilings, Internet
Kitchen Area:
Kitchen Features:
Kitchen Length:
Kitchen Level:
Kitchen Width:
Laundry Features:
Levels:
One and One Half
Living Area Source:
Agent Measured
Living Room Area:
Living Room Group:
Living Room
Living Room Length:
Living Room Level:
Living Room Width:
Lot Features:
Less than 1 acre, Level, Few Trees, Subdivision
Lot Size Area:
19384.2
Living/Dining Dimension:
Lvg/Dng Level:
Master Bathroom Features:
Separate Shower
Master Bedroom Area:
Master Bedroom Features:
Walk-In Closet(s)
Master Bedroom Length:
Master Bedroom Level:
Master Bedroom Width:
New Construction YN:
No
Number Of Lots:
Open Parking YN:
Other Equipment:
Other Rm Dimension:
Other Rm Level:
Other Structures:
Parking Features:
Double Garage
Parking Total:
Patio And Porch Features:
Covered, Porch-Screened, Front Porch
Pets Allowed:
Pool Features:
Pool Private YN:
Postal Code:
36526
Postal Code Plus 4:
Primary Bed Bath Combo:
Yes
Property Attached YN:
No
Property Condition:
Resale
Property Type:
Residential
Public Remarks:
This luxury home sits in the established neighborhood of Creekside in Daphne. Custom homes, trees, a walking trail to the YMCA, convenient to shopping and schools! This home truly has it all. 4 bedrooms, a bonus room, 4 baths, and a screened in porch. There is fresh paint and new flooring (per seller) making this home move in ready. Plenty of storage and large closets throughout, a sprinkler system, new downstairs HVAC 2019, and more. This home has a split floor plan with the master near the laundry and kitchen and the other 3 rooms on the opposite side. The upstairs bonus room has an attached bath and a huge closet which could be an office or a nursery. The owners loved sitting on the front porch and the back porch overlooking the beautiful landscape. This home truly does have it all. Call today to see! All updates per the seller. Listing company makes no representation as to accuracy of square footage; buyer to verify.
Rec Room Dimensions:
Rec Room Level:
Road Frontage Type:
Road Surface Type:
Roof:
Composition
Security Features:
Smoke Detector(s)
Sewer:
Spa Features:
Spa YN:
State:
AL
Stories:
1
Structure Type:
Unit Number:
Utilities:
Daphne Utilities, Riviera Utilities
Utility Dimensions:
|
Listing Office Office Name: Roberts Brothers TREC
Listing Office Office Phone: 251-344-9220
Information contained herein deemed accurate but not guaranteed.




Information contained herein deemed accurate but not guaranteed.
Data Last Updated: 5/14/2024 12:25:00 AM

