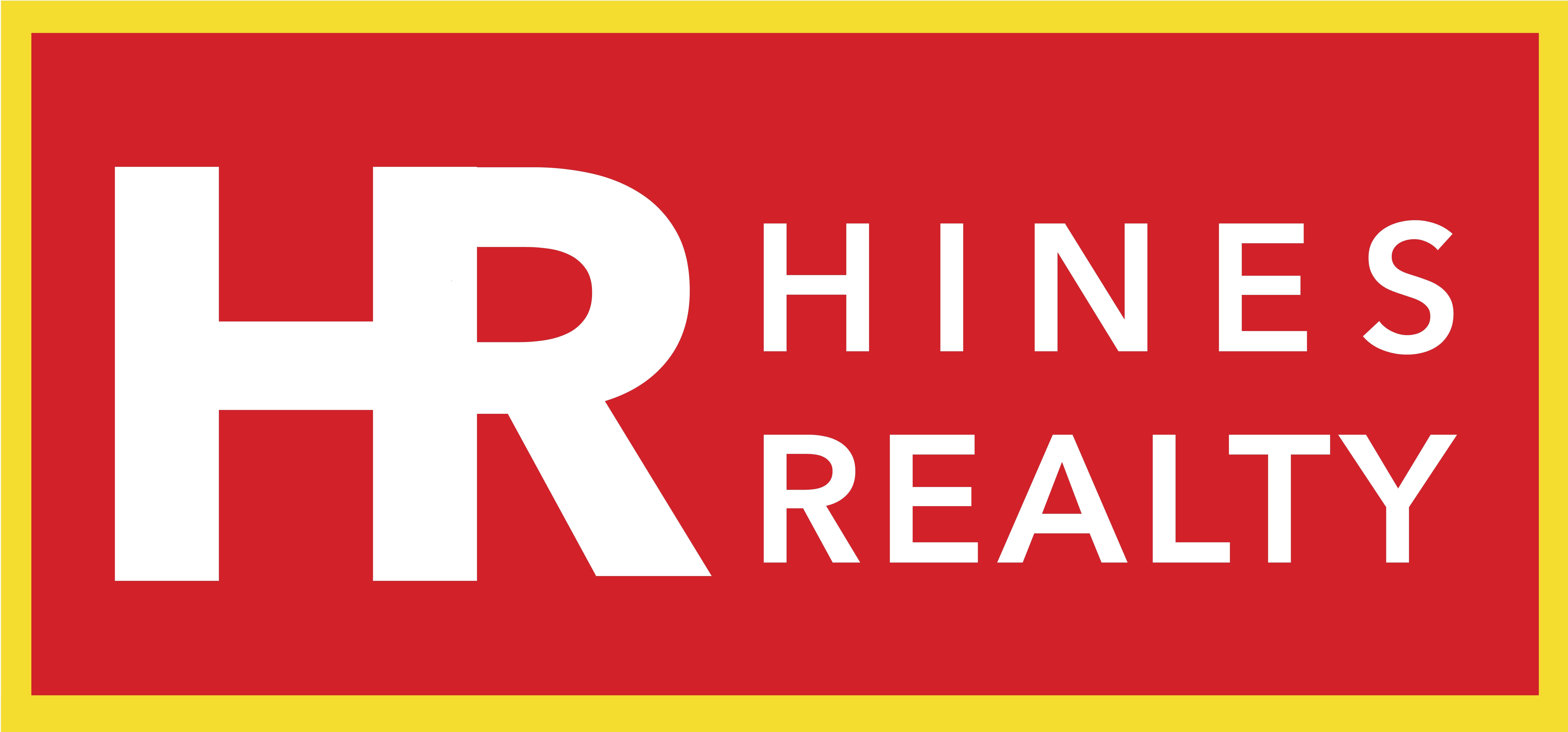<< Back to Results
| Currently Viewing - MLS Number: 360595
Contact Information
For more information about this listing, please use the contact information listed below.
Hines Realty Company, LLC
1012 Douglas Avenue
Brewton
AL
36426
251-867-5418
Office
251-867-2689
Fax
Listing Tools
Listing Details
|
List Price:
$210,000
MLS Number:
360595
Property Sub Type:
Traditional
Bedrooms Total:
3
Bathrooms Total:
2
Baths Full:
2
Baths Half:
0
Approx SqFt:
1440
Approx Acres:
Lot Size Dimensions:
62 x 37 x 153 x 87 x 161
Subdivision Name:
Summit Hills
Full Address:
1116 Oxbridge Way, Mobile AL 36695
City:
Mobile
County:
Mobile
Elementary School:
Elsie Collier
Middle School:
Bernice J Causey
High School:
Baker
Year Built:
2008
Waterfront YN:
No
Waterfront Features:
No Waterfront
Waterfront Footage:
Water Source:
Public
Water Body Name:
View YN:
No
View:
None/Not Applicable
Accessibility Features:
Address Number:
1116
Appliances:
Dishwasher, Disposal, Microwave, Electric Range
Architectural Style:
Traditional
Association Fee:
Association Fee Frequency:
Association Fee Includes:
Association YN:
No
AttachedGarage YN:
Yes
Basement:
Boat Facilities:
None
Carport Spaces:
Carport YN:
No
Community Features:
None
Construction Materials:
Vinyl Siding
Cooling:
Cooling YN:
Covered Spaces:
2
Den Level:
Dining Room Area:
Dining Room Features:
Dining Room Length:
Dining Room Level:
Dining Room Width:
Direction Faces:
Directions:
West on Airport Blvd. past the airport - Turn Left on to Hamilton Bridges Dr. W. - Turn Right on to Oxbridge Way. Home is located on the right. Summit Hill subdivision is located behind Hamilton Bridges Subdivision.
Door Features:
Electric:
Alabama Power
Entry Level:
Exterior Features:
Family Room Area:
Family Room Length:
Family Room Level:
Family Room Width:
Feed Types:
IDX
Fencing:
Fireplace Features:
Fireplace YN:
No
Fireplaces Total:
0
Flooring:
Carpet, Tile
Foundation Details:
Slab
Frontage Length:
|
Furnished:
Garage Spaces:
Garage YN:
Yes
Garage/Carport Dimension:
Gas:
Heating:
Central
Heating YN:
Yes
Interior Features:
Breakfast Bar
Kitchen Area:
Kitchen Features:
Kitchen Length:
Kitchen Level:
Kitchen Width:
Laundry Features:
Levels:
One
Living Area Source:
Agent Measured
Living Room Area:
Living Room Group:
Living Room
Living Room Length:
Living Room Level:
Living Room Width:
Lot Features:
Less than 1 acre
Lot Size Area:
Living/Dining Dimension:
Lvg/Dng Level:
Master Bathroom Features:
Double Vanity, Soaking Tub, Tub/Shower Combo
Master Bedroom Area:
Master Bedroom Features:
Master Bedroom Length:
Master Bedroom Level:
Master Bedroom Width:
New Construction YN:
No
Number Of Lots:
Open Parking YN:
Other Equipment:
Other Rm Dimension:
Other Rm Level:
Other Structures:
Parking Features:
Attached, Double Garage, Automatic Garage Door
Parking Total:
Patio And Porch Features:
Patio
Pets Allowed:
Pool Features:
Pool Private YN:
Postal Code:
36695
Postal Code Plus 4:
Primary Bed Bath Combo:
Yes
Property Attached YN:
No
Property Condition:
Resale
Property Type:
Residential
Public Remarks:
Looking For A Home In West Mobile Minutes From Baker High School? Make plans to see this corner lot home on a cul-de-sac in Summit Hills. Home features a spacious open split bedroom floorplan with 3 Bedrooms, 2 Baths and 1, 440 sq.ft. The chef in your family will enjoy cooking in the 29’ x 19’10” kitchen-dining area with full length pop-up breakfast bar, abundant cabinets and plenty of counter space for holiday cooking. Relax in the 14’6” x 14’6” family room with ceiling fan or step out the backdoor to the cover porch and oversized backyard. Perfect entertaining family and friends! The master suite is situated towards the back of the home and features an oversized walk-in closet, shower/garden tub combo and a double sink vanity. Other amenities include: 9’ ceilings, window blinds, laundry room, two car garage with extended area for lawnmower/bikes and low maintenance vinyl siding that was just power washed. Summit Hills is also located minutes to the USGA Aviation Training Center, the Mobile Airport and the Schillinger Road shopping district. Listing company makes no representation as to accuracy of square footage; buyer to verify.
Rec Room Dimensions:
Rec Room Level:
Road Frontage Type:
Road Surface Type:
Roof:
Composition
Security Features:
Sewer:
Spa Features:
Spa YN:
State:
AL
Stories:
1
Structure Type:
Unit Number:
Utilities:
Utility Dimensions:
|
Listing Office Office Name: Roberts Brothers TREC
Listing Office Office Phone: 251-344-9220
Information contained herein deemed accurate but not guaranteed.




Information contained herein deemed accurate but not guaranteed.
Data Last Updated: 5/14/2024 12:25:00 AM

