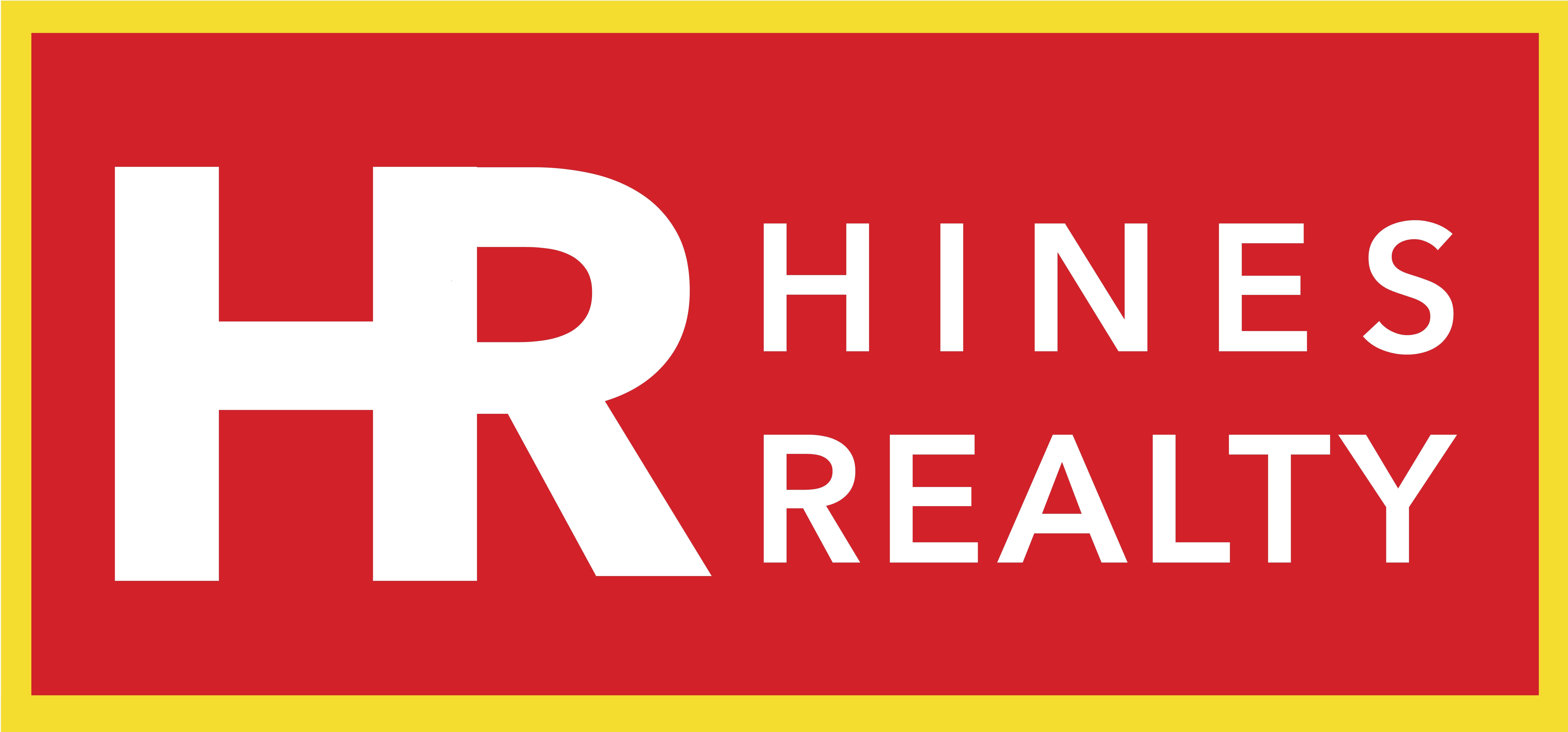<< Back to Results
| Currently Viewing - MLS Number: 358826
Contact Information
For more information about this listing, please use the contact information listed below.
Hines Realty Company, LLC
1012 Douglas Avenue
Brewton
AL
36426
251-867-5418
Office
251-867-2689
Fax
Listing Tools
Listing Details
|
List Price:
$845,000
MLS Number:
358826
Property Sub Type:
Condominium
Bedrooms Total:
3
Bathrooms Total:
3
Baths Full:
3
Baths Half:
0
Approx SqFt:
1899
Approx Acres:
Lot Size Dimensions:
344 x 99 x 99 x 311 x 334 x 37
Subdivision Name:
Colony at the Grand Bayview II
Full Address:
18269 Colony Drive # 205, Fairhope AL 36532
City:
Fairhope
County:
Baldwin
Elementary School:
Fairhope East Elementary
Middle School:
Fairhope Middle
High School:
Fairhope High
Year Built:
2008
Waterfront YN:
Yes
Waterfront Features:
Lake Front
Waterfront Footage:
Water Source:
Water Body Name:
View YN:
Yes
View:
Direct Lake Front, Western View
Accessibility Features:
Address Number:
18269
Appliances:
Dishwasher, Disposal, Microwave, Electric Range, Refrigerator w/Ice Maker, Washer, Wine Cooler, Cooktop
Architectural Style:
Association Fee:
$720
Association Fee Frequency:
Monthly
Association Fee Includes:
Association Management, Common Area Insurance, Maintenance Grounds, Electricity
Association YN:
No
AttachedGarage YN:
Basement:
Boat Facilities:
None
Carport Spaces:
Carport YN:
No
Community Features:
Covered Entry, Satellite TV, Wheelchair Accessible
Construction Materials:
Stucco, Stone, Block
Cooling:
Ceiling Fan(s)
Cooling YN:
Covered Spaces:
Den Level:
Dining Room Area:
176.73
Dining Room Features:
Dining/Kitchen Combo
Dining Room Length:
13.7
Dining Room Level:
Main
Dining Room Width:
12.9
Direction Faces:
West
Directions:
Take Section St. South through Fairhope, pass Twin Beech Rd and continue South to Battles Rd. Right onto Bayview on Colony Dr. Park in front of building. Condo on the 2nd floor/North side.
Door Features:
Electric:
Entry Level:
2
Exterior Features:
Family Room Area:
Family Room Length:
Family Room Level:
Family Room Width:
Feed Types:
IDX
Fencing:
Fireplace Features:
Fireplace YN:
No
Fireplaces Total:
0
Flooring:
Carpet, Tile, Other Floors-See Remarks
Foundation Details:
Frontage Length:
|
Furnished:
Garage Spaces:
Garage YN:
No
Garage/Carport Dimension:
Gas:
Heating:
Electric, Central
Heating YN:
Yes
Interior Features:
Eat-in Kitchen, Entrance Foyer, Living Room, Ceiling Fan(s)
Kitchen Area:
182
Kitchen Features:
Kitchen Length:
14
Kitchen Level:
Main
Kitchen Width:
13
Laundry Features:
Main Level
Levels:
One
Living Area Source:
Builder
Living Room Area:
235.5
Living Room Group:
Living Room
Living Room Length:
15.7
Living Room Level:
Main
Living Room Width:
15
Lot Features:
Lot Size Area:
Living/Dining Dimension:
Lvg/Dng Level:
Master Bathroom Features:
Jetted Tub
Master Bedroom Area:
222
Master Bedroom Features:
Walk-In Closet(s), Balcony/Patio
Master Bedroom Length:
15
Master Bedroom Level:
Main
Master Bedroom Width:
14.8
New Construction YN:
No
Number Of Lots:
Open Parking YN:
Other Equipment:
Other Rm Dimension:
Other Rm Level:
Other Structures:
Parking Features:
Assigned
Parking Total:
Patio And Porch Features:
Pets Allowed:
Allowed
Pool Features:
Pool Private YN:
Postal Code:
36532
Postal Code Plus 4:
Primary Bed Bath Combo:
Yes
Property Attached YN:
Yes
Property Condition:
Resale
Property Type:
Residential
Public Remarks:
Comfortable, high end, low (to no) maintenance and safe living awaits at #205 Bayview II. This 2nd floor wonderful and pristine condominium checks all the boxes for the sophisticated buyer who travels a lot and/or or who seek walkability to Lakewood Club and close proximity for a bike or golf cart ride to Fairhope as well as the Grand Hotel. This 3 Bedroom, 3 bath unit has it all: A Primary bedroom w/a beautiful picture window view, very commodious bath and dressing room, two other en-suite bedrooms and a screened in balcony looking into the canopy of oak trees and the Sweetwater Lake beyond. The kitchen has black onyx granite countertops and is fully equipped w/ stainless steel (LG and Monogram) appliances complete with a beverage refrigerator and double sided refrigerator. The unit is spacious yet compact and with worlds of storage as well, with a separate storage closet outside in the breezeway. (Please note, all window treatments and fixtures convey with the unit and it is being offered furnished as well, with an itemized or package price presented upon request.) This opportunity to live so easily and carefree in the heart of Point Clear awaits. Just lock your doors, travel afar, return and all will be just as you left it. Make your appointment to see today and be sure to ask to tour the roof top terrace w/ views of beautiful Mobile Bay, Mobile to the North West and (on a clear day) Dauphin Island to the South. You won’t be disappointed! (This amenity is complete with lounge chairs and fire pits and is available only to the owners of the condominiums for private use and reserved for entertaining.) All updates per the seller. Listing company makes no representation as to accuracy of square footage; buyer to verify.
Rec Room Dimensions:
Rec Room Level:
Road Frontage Type:
Road Surface Type:
Roof:
Security Features:
Fire Sprinkler System
Sewer:
Spa Features:
Spa YN:
State:
AL
Stories:
1
Structure Type:
Condo
Unit Number:
205
Utilities:
Fairhope Utilities, Riviera Utilities
Utility Dimensions:
11x5.4
|
Listing Office Office Name: Roberts Brothers TREC
Listing Office Office Phone: 251-344-9220
Information contained herein deemed accurate but not guaranteed.




Information contained herein deemed accurate but not guaranteed.
Data Last Updated: 5/23/2024 12:25:00 AM

