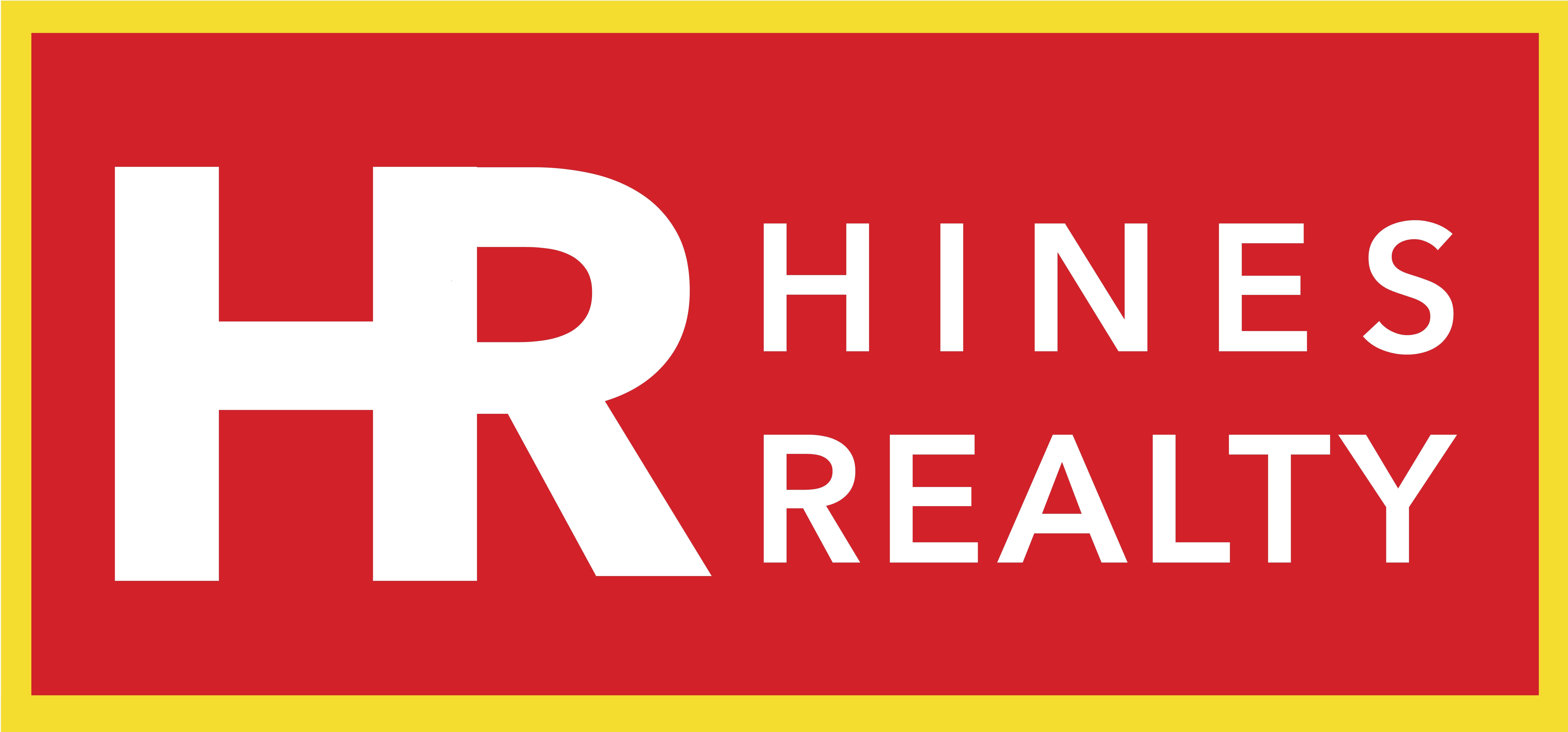<< Back to Results
| Currently Viewing - MLS Number: 360232
Contact Information
For more information about this listing, please use the contact information listed below.
Hines Realty Company, LLC
1012 Douglas Avenue
Brewton
AL
36426
251-867-5418
Office
251-867-2689
Fax
Listing Tools
Listing Details
|
List Price:
$595,000
MLS Number:
360232
Property Sub Type:
Ranch
Bedrooms Total:
4
Bathrooms Total:
3
Baths Full:
3
Baths Half:
0
Approx SqFt:
3124
Approx Acres:
Lot Size Dimensions:
166 x 76 x 18 x 18 x 145 x 98
Subdivision Name:
New Country Club Estates
Full Address:
244 Suzanne Circle, Mobile AL 36608
City:
Mobile
County:
Mobile
Elementary School:
Mobile-other
Middle School:
Mobile-Other
High School:
Mobile- Other
Year Built:
1960
Waterfront YN:
No
Waterfront Features:
No Waterfront
Waterfront Footage:
Water Source:
Public
Water Body Name:
View YN:
No
View:
None/Not Applicable
Accessibility Features:
Address Number:
244
Appliances:
Dishwasher, Disposal, Gas Range
Architectural Style:
Ranch
Association Fee:
Association Fee Frequency:
Association Fee Includes:
Association YN:
No
AttachedGarage YN:
Yes
Basement:
Boat Facilities:
None
Carport Spaces:
2
Carport YN:
Yes
Community Features:
None
Construction Materials:
Brick, Wood Siding
Cooling:
Cooling YN:
Covered Spaces:
4
Den Level:
Dining Room Area:
Dining Room Features:
Breakfast Room, Separate Dining Room
Dining Room Length:
Dining Room Level:
Dining Room Width:
Direction Faces:
Directions:
Headed west on Airport Blvd, turn right on service road into Country Club Estates. This home sits on the corner of the service road and Suzanne Cir.
Door Features:
Electric:
Alabama Power
Entry Level:
Exterior Features:
Irrigation Sprinkler
Family Room Area:
Family Room Length:
Family Room Level:
Family Room Width:
Feed Types:
IDX
Fencing:
Fenced
Fireplace Features:
Family Room, Gas Log
Fireplace YN:
Yes
Fireplaces Total:
1
Flooring:
Tile, Wood
Foundation Details:
Pillar/Post/Pier
Frontage Length:
|
Furnished:
Garage Spaces:
Garage YN:
Yes
Garage/Carport Dimension:
Gas:
Heating:
Electric, Central
Heating YN:
Yes
Interior Features:
Bonus Room, Living Room, Office/Study, High Ceilings
Kitchen Area:
Kitchen Features:
Kitchen Length:
Kitchen Level:
Kitchen Width:
Laundry Features:
Levels:
One
Living Area Source:
Agent Measured
Living Room Area:
Living Room Group:
Living Room
Living Room Length:
Living Room Level:
Living Room Width:
Lot Features:
Less than 1 acre, Corner Lot, Level
Lot Size Area:
Living/Dining Dimension:
Lvg/Dng Level:
Master Bathroom Features:
Double Vanity, Soaking Tub, Separate Shower
Master Bedroom Area:
Master Bedroom Features:
1st Floor Primary
Master Bedroom Length:
Master Bedroom Level:
Master Bedroom Width:
New Construction YN:
No
Number Of Lots:
Open Parking YN:
Other Equipment:
Other Rm Dimension:
Other Rm Level:
Other Structures:
Parking Features:
Attached, Double Carport, Double Garage, Automatic Garage Door
Parking Total:
Patio And Porch Features:
Patio, Rear Porch, Front Porch
Pets Allowed:
Pool Features:
Pool Private YN:
Postal Code:
36608
Postal Code Plus 4:
Primary Bed Bath Combo:
Yes
Property Attached YN:
No
Property Condition:
Resale
Property Type:
Residential
Public Remarks:
Seller is motivated! Welcome to 244 SUZANNE CIRCLE, a fabulous mid-century modern home that is more than just a residence; it's a masterpiece waiting to be brought to life by your artistic touch! Renovated to perfection, every corner exudes charm and elegance. The open, gourmet kitchen is fit for a culinary genius, sporting a vibrant red island with quartz countertops that adds a pop of personality to your cooking space; it also includes an apron sink, a 6-burner gas range with a double oven, a Bosch refrigerator, an ice maker, and a wine cooler! Just off the kitchen, you will find a cozy den area with a double-sided fireplace for intimate gatherings and relaxing evenings. And on the other side, you'll see a lovely, formal living room and a formal dining area for elegant entertaining and special occasions. This home also provides space for a home office. The luxurious and tranquil primary suite has an updated bathroom with a double sink vanity, walk-in shower, and a soaking tub. The outdoor living area will simply knock your socks off - perfect for al fresco dining, entertaining guests, or simply soaking in the beauty of nature. You'll also notice the 2-car garage, 2-car carport, and extra space for all your vehicular toys - because luxury deserves ample parking! The Courtyard looks like it's straight out of a magazine, surrounded by landscaping so stunning, it could win awards! Don't miss the opportunity to make this Springhill sanctuary your own. Contact your favorite real estate professional today to schedule your viewing and embark on the journey of turning this exquisite residence into your personal masterpiece!All updates per the seller. Listing company makes no representation as to accuracy of square footage; buyer to verify. Buyer to verify all information during due diligence.
Rec Room Dimensions:
Rec Room Level:
Road Frontage Type:
Road Surface Type:
Roof:
Composition
Security Features:
Sewer:
Spa Features:
Spa YN:
State:
AL
Stories:
1
Structure Type:
Unit Number:
Utilities:
Utility Dimensions:
|
Listing Office Office Name: Roberts Brothers TREC
Listing Office Office Phone: 251-344-9220
Information contained herein deemed accurate but not guaranteed.




Information contained herein deemed accurate but not guaranteed.
Data Last Updated: 6/9/2024 12:21:00 AM

