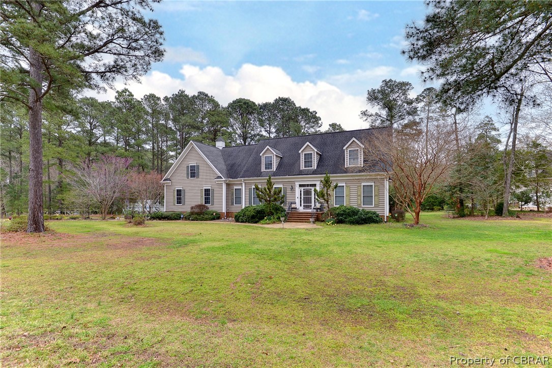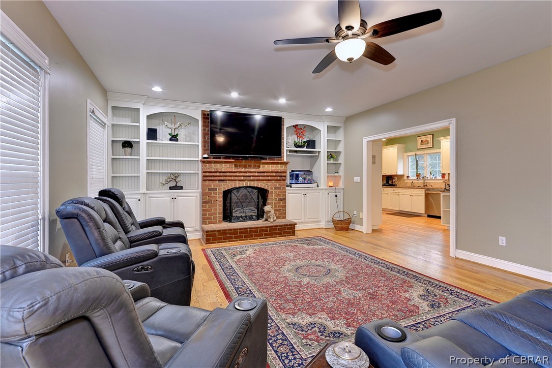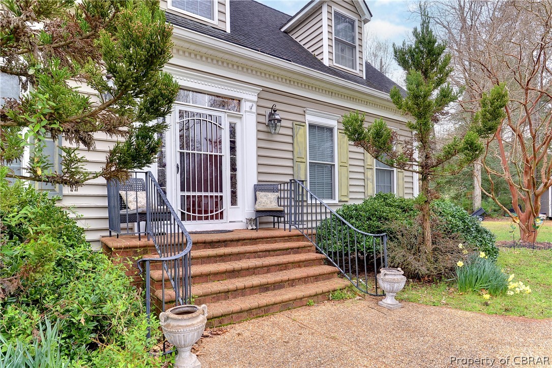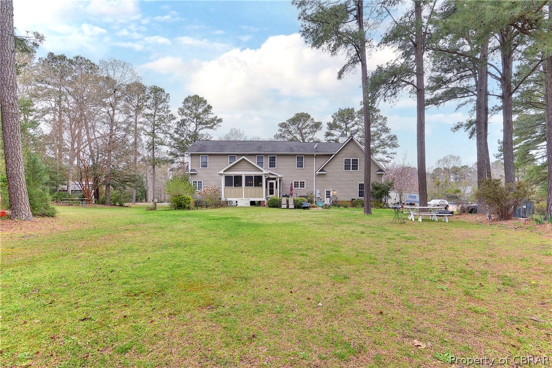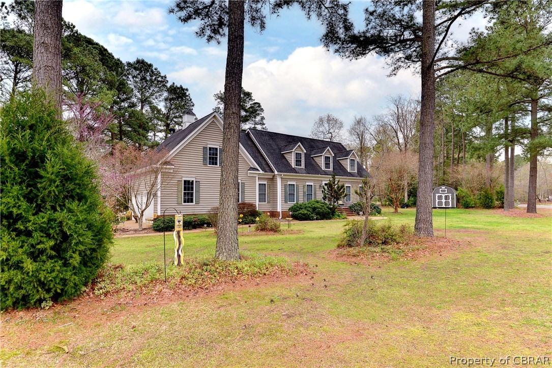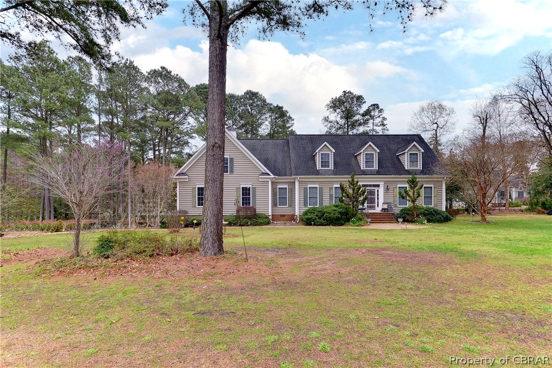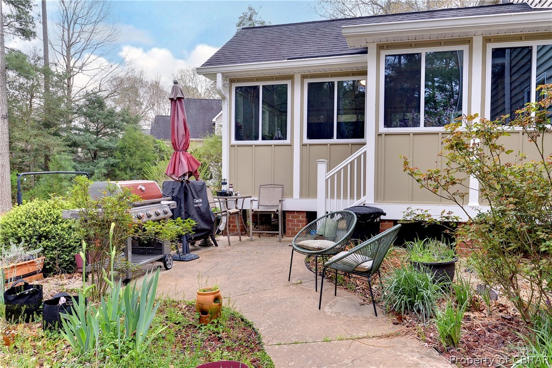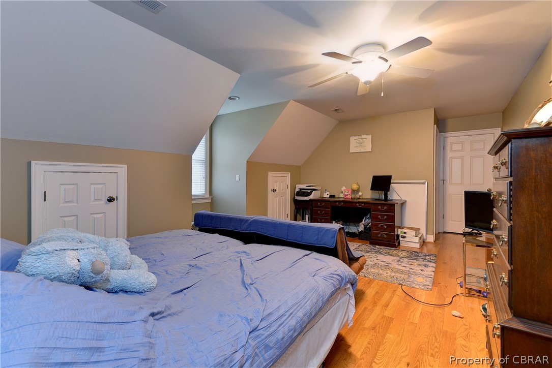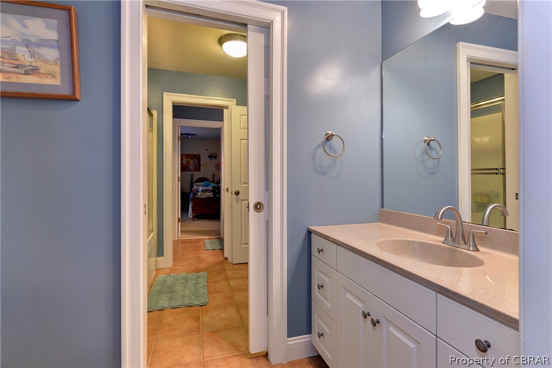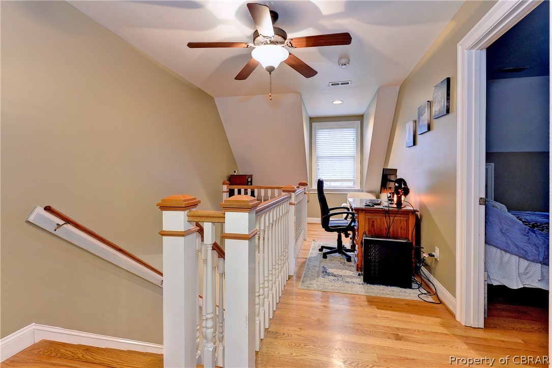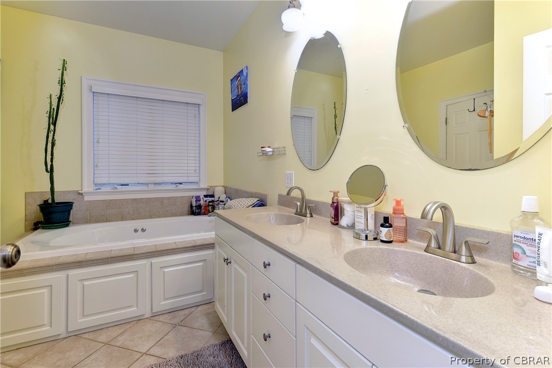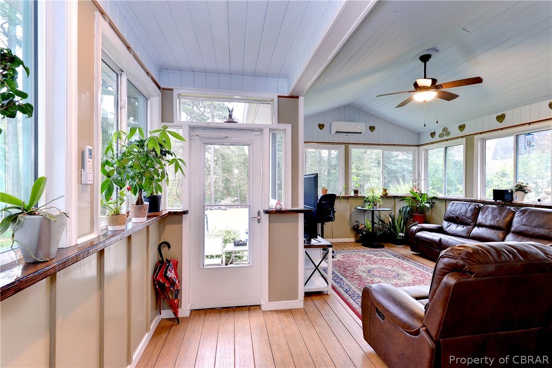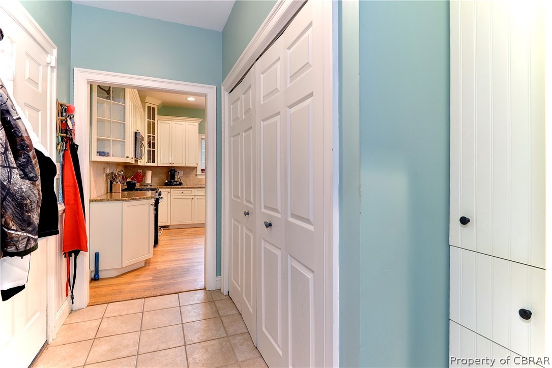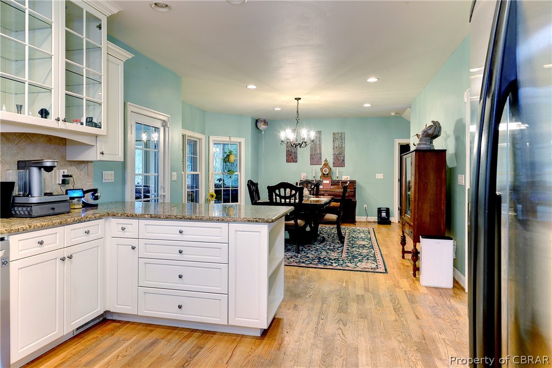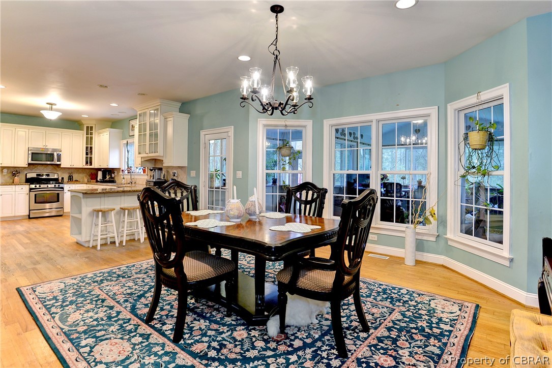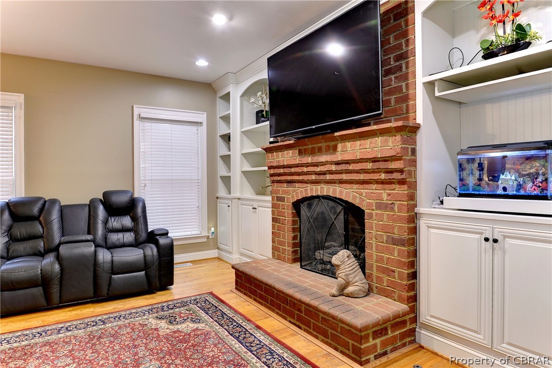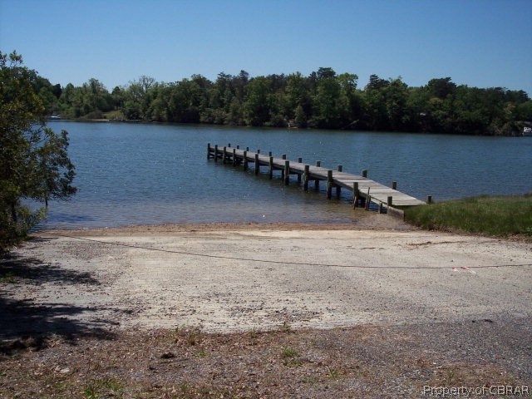MLS Number:
2407587
List Price:
$719,000
Bedrooms:
4
Full Baths:
2
Half Baths:
2
Living Area SqFt:
3932
Lot Size Acres:
1.4694
Lot Size Area:
1.4694
Address:
229 Skipjack Ln
Subdivision Name:
Sail Cove
City:
Cobbs Creek
County:
Mathews
State:
VA
Postal Code:
23035
Postal City:
Cobbs Creek
Appliances:
Dryer, Dishwasher, GasCooking, Microwave, Oven, PropaneWaterHeater, Refrigerator, Washer
Architectural Style:
Contemporary, TwoStory
Association Amenities:
Basement:
CrawlSpace
Carport Spaces:
Carport YN:
Community Features:
BoatFacilities, CommonGroundsArea, HomeOwnersAssociation, Park
Cooling:
CentralAir, Other, Zoned
Cooling YN:
Yes
Electric:
Exterior Features:
Lighting, Storage, Shed, UnpavedDriveway
Fencing:
ChainLink, Fenced
Fireplace YN:
Yes
Fireplaces Total:
1
Flooring:
Carpet, Tile, Wood
Foundation Details:
Frontage Length:
Frontage Type:
Garage Spaces:
2
Garage YN:
Yes
Heating:
Electric, HeatPump, Zoned
Heating YN:
Yes
Horse Amenities:
Horse YN:
Interior Features:
Bookcases, BuiltinFeatures, BedroomonMainLevel, CeilingFans, DiningArea, SeparateFormalDiningRoom, DoubleVanity, GraniteCounters, JettedTub, BathinPrimaryBedroom, MainLevelPrimary, RecessedLighting, CableTV, WalkInClosets, CentralVacuum
Laundry Features:
Levels:
Two
New Construction YN:
No
Property Sub Type:
SingleFamilyResidence
Public Remarks:
This beautiful house is waiting for you to make it your home! It has spacious living areas with oak floors & 10-foot ceilings. The living room features a gas-burning brick fireplace with built-in cabinets. The kitchen has granite countertops, gas cooking, and ample space for culinary needs. The first floor's primary bedroom has a jetted tub, double sinks, and a walk-in closet. The second floor has three bedrooms, a jack-and-jill bathroom, and a large flex room. You'll enjoy relaxing in the newly renovated Florida room. The oversized two-car garage has a deep sink and plenty of storage space. This home has many upgrades and advantages, including 3-zone HVAC, central vac, propane hardwiring for an exterior grill, and plenty of space for a growing family. All of this is in the desirable Sail Cove neighborhood, where you can enjoy the bay life. Deeded water access. Bring your boat! You may even be able to launch your kayak from your backyard.
Sewer:
SepticTank
Stories:
2
Total Baths:
4
Utilities:
View:
Water
View YN:
Yes
Virtual Tour URL Branded:
Virtual Tour URL Unbranded:
Walk Score:
Water Body Name:
Water Source:
Well
Waterfront Features:
Creek, WaterAccess
Waterfront YN:
No
Window Features:
Wooded Area:
Year Built:
2005





