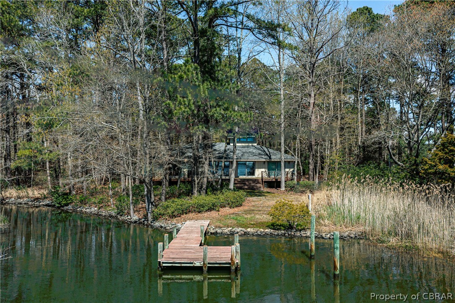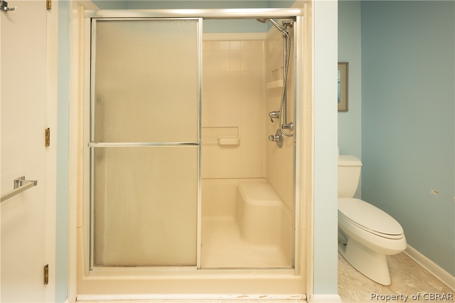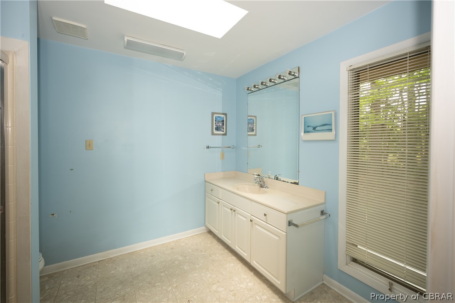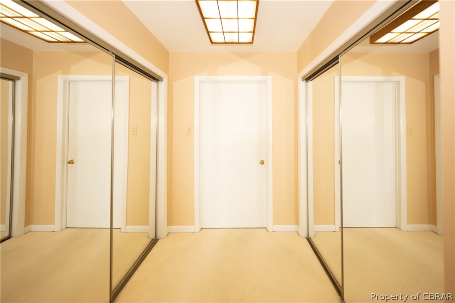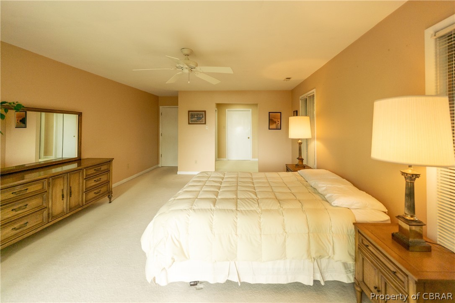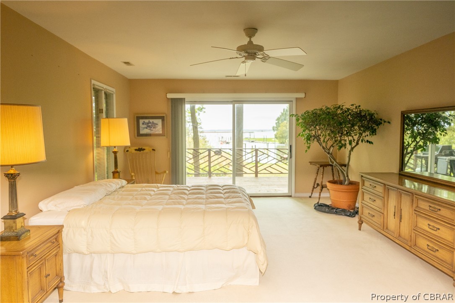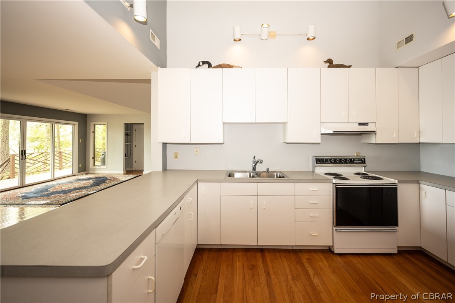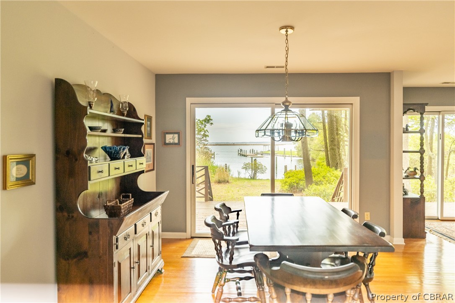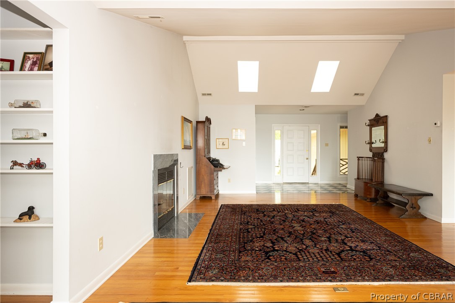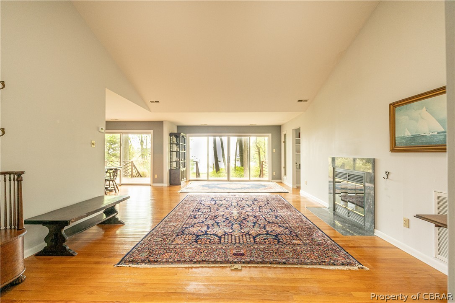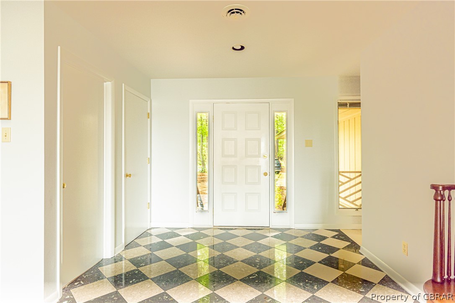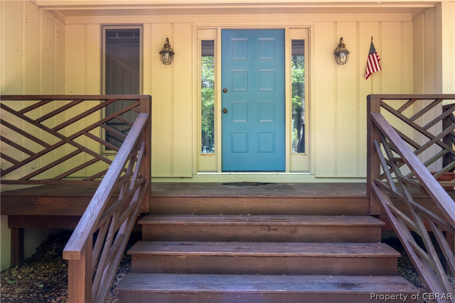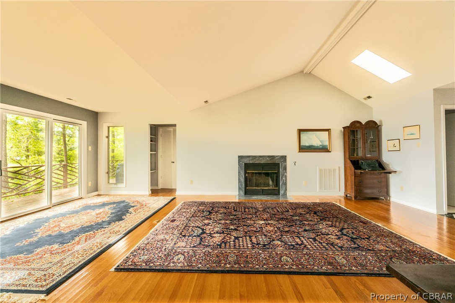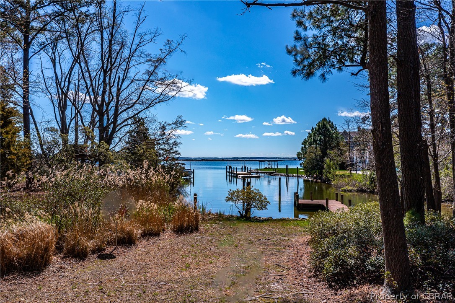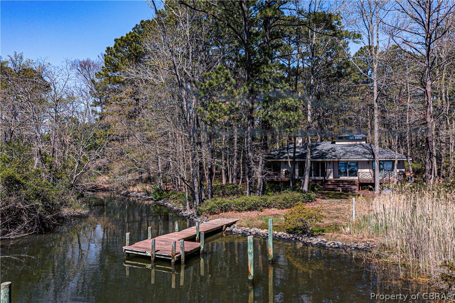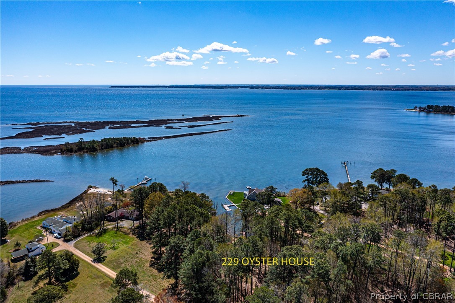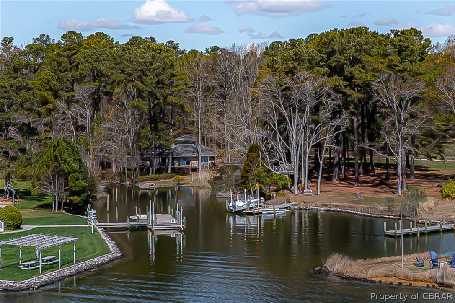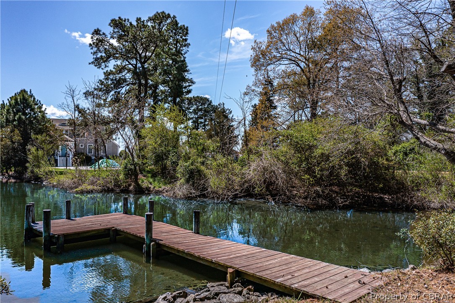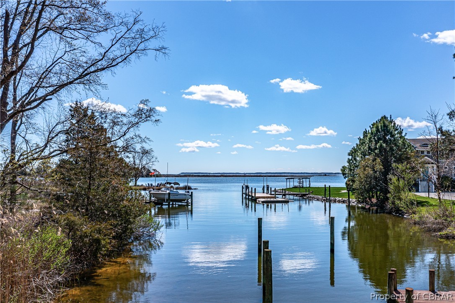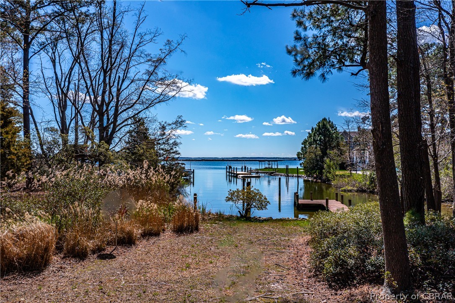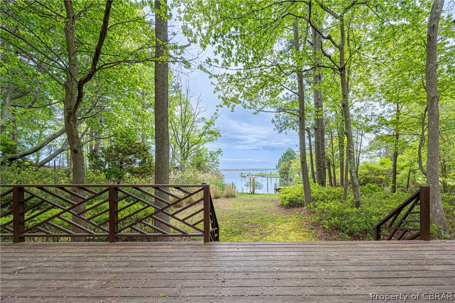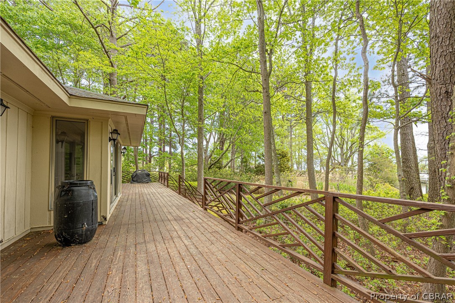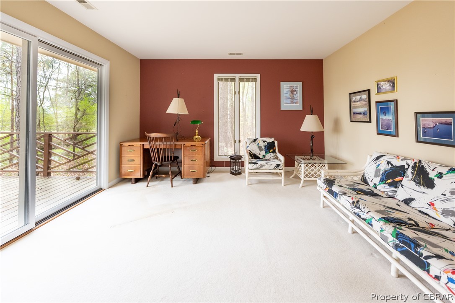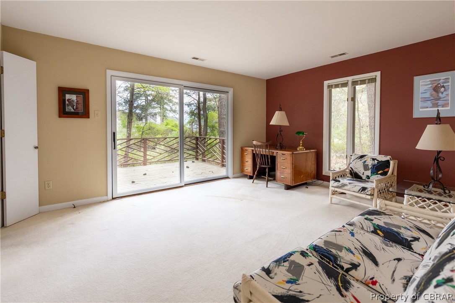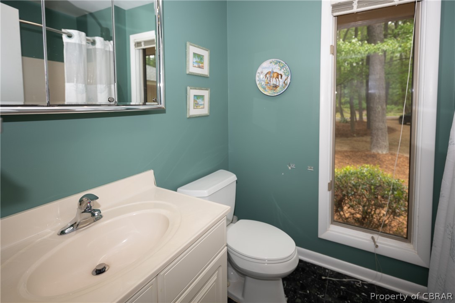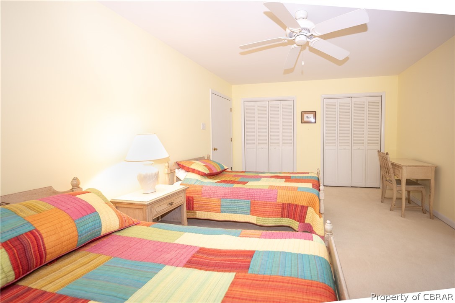MLS Number:
2410690
List Price:
$675,000
Bedrooms:
3
Full Baths:
2
Half Baths:
0
Living Area SqFt:
1544
Lot Size Acres:
0.91
Lot Size Area:
0.91
Address:
229 Oyster House Rd
Subdivision Name:
None
City:
White Stone
County:
Lancaster
State:
VA
Postal Code:
22578
Postal City:
White Stone
Appliances:
Dryer, Dishwasher, ElectricWaterHeater, Refrigerator, Stove, Washer
Architectural Style:
MidCenturyModern
Association Amenities:
Basement:
CrawlSpace
Carport Spaces:
Carport YN:
Community Features:
Cooling:
CentralAir
Cooling YN:
Yes
Electric:
Exterior Features:
Deck, Dock
Fencing:
None
Fireplace YN:
Yes
Fireplaces Total:
Flooring:
Wood
Foundation Details:
Frontage Length:
Frontage Type:
Garage Spaces:
2
Garage YN:
Yes
Heating:
Electric, HeatPump
Heating YN:
Yes
Horse Amenities:
Horse YN:
Interior Features:
BedroomonMainLevel, CeilingFans, CathedralCeilings, Fireplace, HighCeilings
Laundry Features:
Levels:
One
New Construction YN:
No
Property Sub Type:
SingleFamilyResidence
Public Remarks:
Privately situated on a one-acre site framed by light woods, this mid-century style home occupies a quiet corner off the Rappahannock River with a tantalizing view to the Chesapeake Bay. The open floor plan features a cathedral ceiling and walls of glass on the waterside, creating a bright and spacious atmosphere. Glass doors open to the large Creekside deck, extending the entertaining area for al fresco gatherings. The foyer opens directly to the gracious living room, immediately revealing the view of the water. The living includes a fireplace and opens to the waterside deck. The dining room has sliding glass doors that lead to the deck. The kitchen lies adjacent, where white cabinetry provides plenty of storage, and the white appliances create a sleek appearance. There is ample space for cooking with pleasant views of the river. The secluded primary suite has two walk-in closets and a bath, and it opens to the deck overlooking the water. The two spacious guestrooms, one with a water view, share a bath. The oversized two-car garage is positioned on the roadside for easy off-street parking for a car and a boat. The shoreline with a dock is ideal for launching small boats to explore the tranquil waters.
Sewer:
SepticTank
Stories:
1
Total Baths:
2
Utilities:
View:
View YN:
Virtual Tour URL Branded:
Virtual Tour URL Unbranded:
https://drive.google.com/file/d/1nrhI0HF_D6il9gAfL-vr1Qj_lBw2QEo3/view?usp=sharing
Walk Score:
Water Body Name:
Mosquito Creek
Water Source:
Well
Waterfront Features:
Creek, Waterfront
Waterfront YN:
Yes
Window Features:
Wooded Area:
Year Built:
1991





