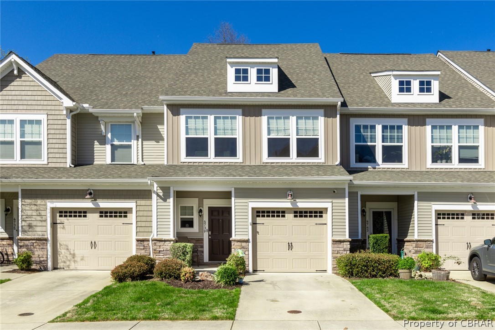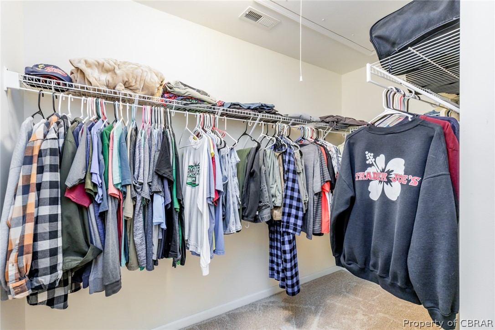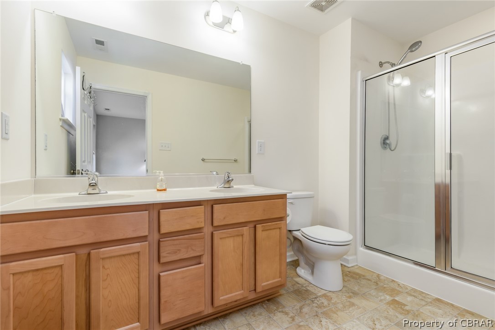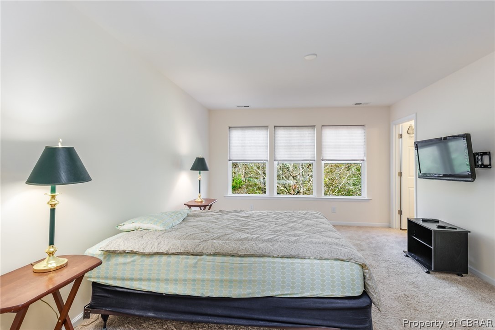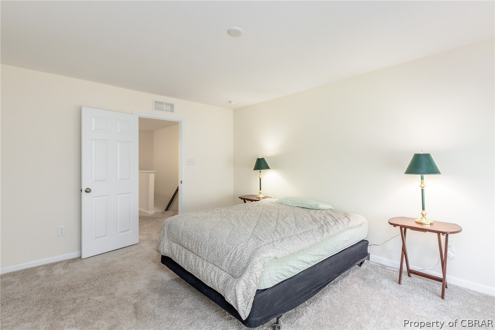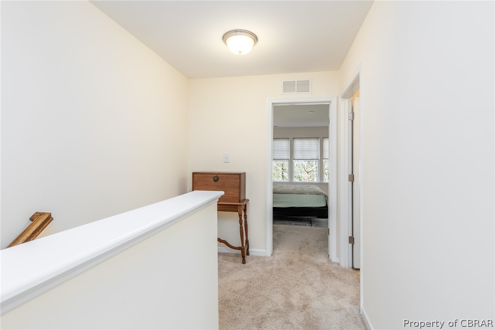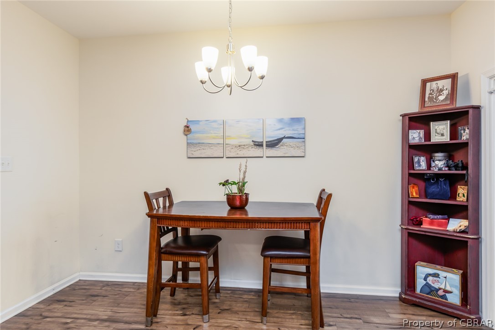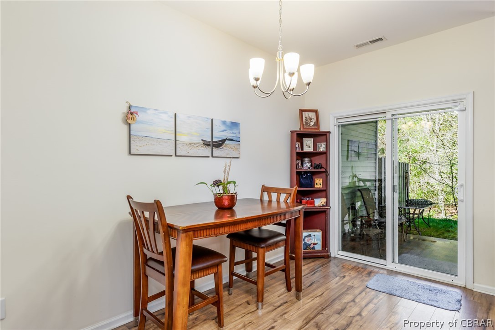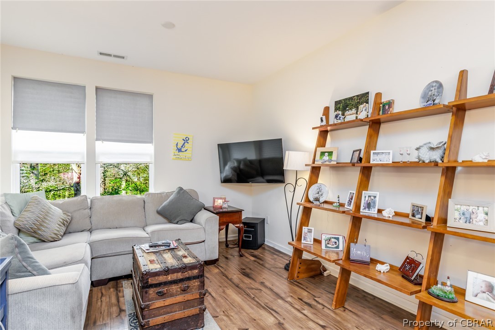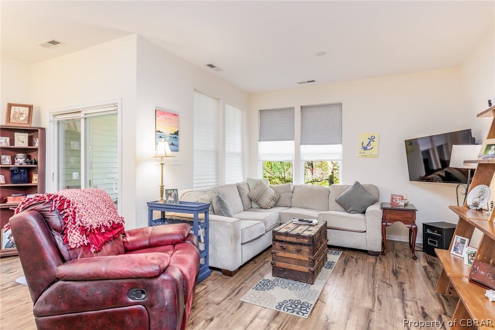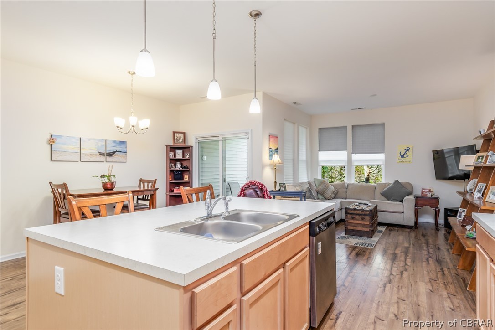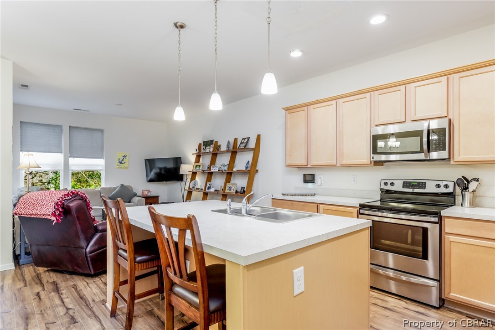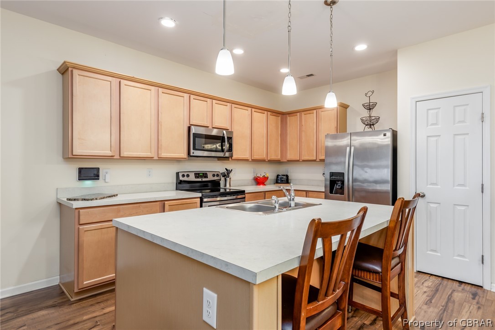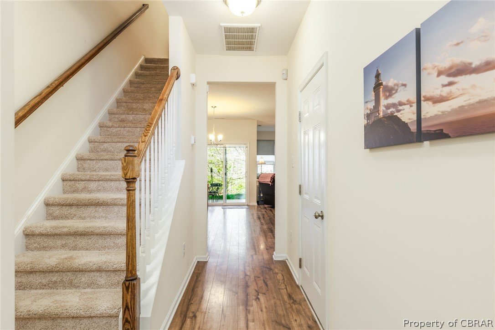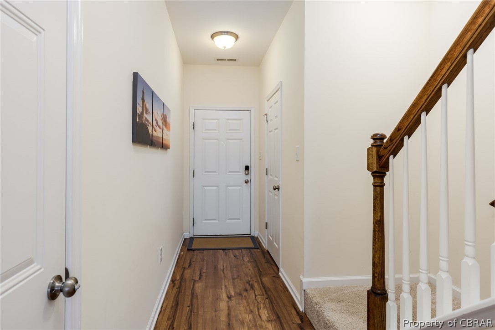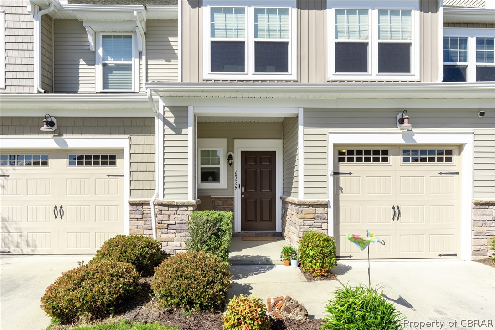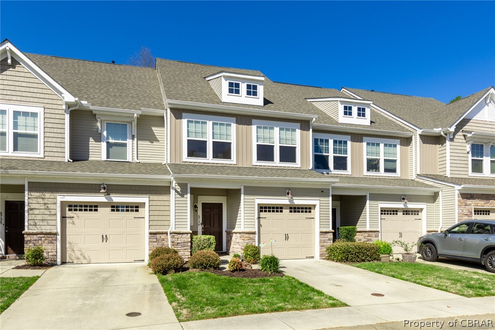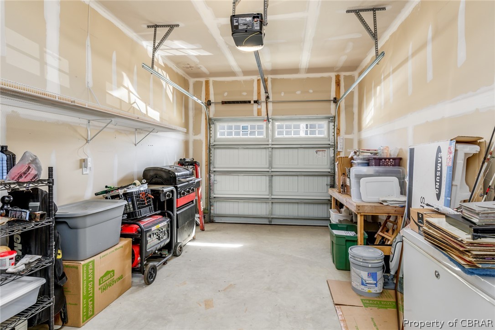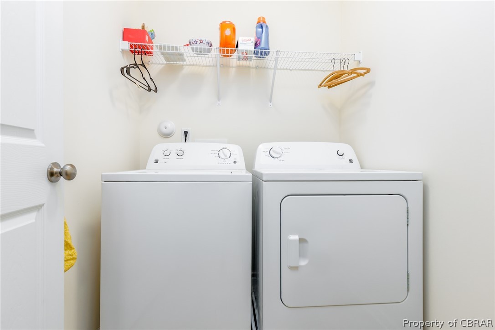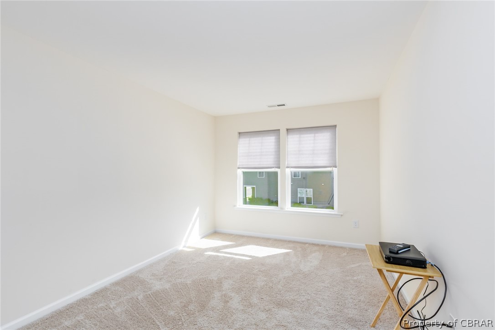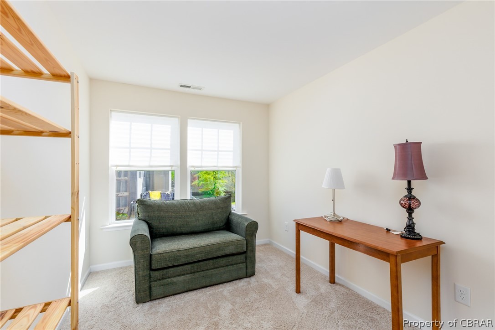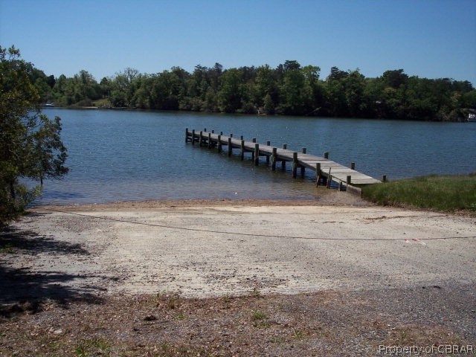MLS Number:
2409227
List Price:
$310,000
Bedrooms:
3
Full Baths:
2
Half Baths:
1
Living Area SqFt:
1550
Lot Size Acres:
0.04
Lot Size Area:
0.04
Address:
4739 Revolutionary Way
Subdivision Name:
Liberty Crossing
City:
Williamsburg
County:
James City County
State:
VA
Postal Code:
23188
Postal City:
Williamsburg
Appliances:
Dryer, Dishwasher, ExhaustFan, Disposal, IceMaker, Microwave, Refrigerator, SmoothCooktop, Stove, TanklessWaterHeater, Washer, ENERGYSTARQualifiedAppliances
Architectural Style:
RowHouse, TwoStory
Association Amenities:
Management
Basement:
Carport Spaces:
Carport YN:
Community Features:
Clubhouse, Lake, Playground, Pond, Pool, StreetLights, TrailsPaths
Cooling:
CentralAir, HeatPump
Cooling YN:
Yes
Electric:
Exterior Features:
Porch, PavedDriveway
Fencing:
BackYard, Fenced, Partial, Privacy
Fireplace YN:
No
Fireplaces Total:
0
Flooring:
Laminate, Linoleum, PartiallyCarpeted, Wood
Foundation Details:
Slab
Frontage Length:
Frontage Type:
Garage Spaces:
1
Garage YN:
Yes
Heating:
HeatPump, NaturalGas
Heating YN:
Yes
Horse Amenities:
Horse YN:
Interior Features:
CeilingFans, DiningArea, DoubleVanity, EatinKitchen, HighCeilings, HighSpeedInternet, KitchenIsland, LaminateCounters, BathinPrimaryBedroom, WiredforData, WalkInClosets
Laundry Features:
WasherHookup, DryerHookup
Levels:
Two
New Construction YN:
No
Property Sub Type:
Townhouse
Public Remarks:
Modern townhome has lovely wood laminate floors on main floor, open kitchen-living-dining area with large island and counter seating. Smooth top range. Pantry. Washer, dryer, SS refrigerator to convey. Half-bath down, tankless hot water heater, 1 car garage w/ private driveway. Private patio backs to woods. Privacy fence on each side. Two TV wall mounts to remain. Washer, dryer, SS refrigerator to convey. Enjoy swimming pool, playground, walking paths, dog relief areas. Conveniently located to shopping, medical, restaurants, entertainment, & transit.
Sewer:
PublicSewer
Stories:
2
Total Baths:
3
Utilities:
View:
View YN:
Virtual Tour URL Branded:
Virtual Tour URL Unbranded:
Walk Score:
Water Body Name:
Water Source:
Public
Waterfront Features:
Waterfront YN:
No
Window Features:
Wooded Area:
Year Built:
2016





