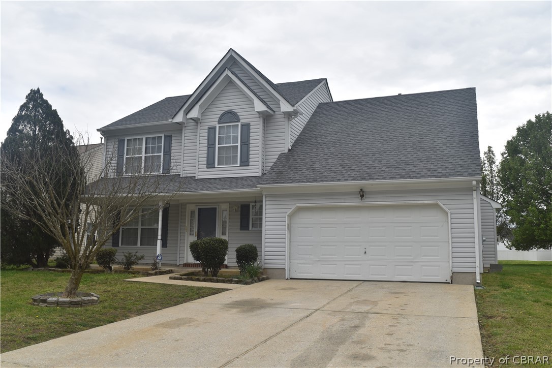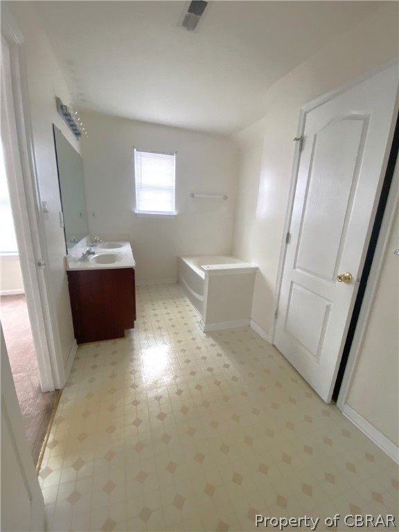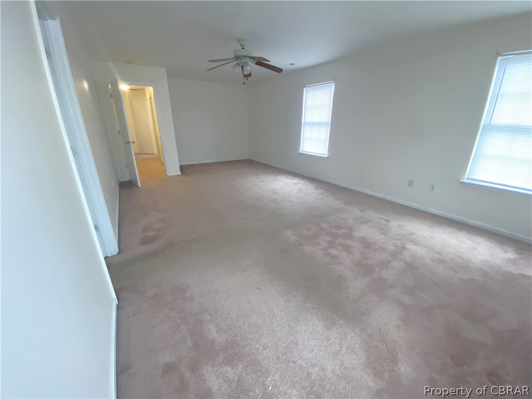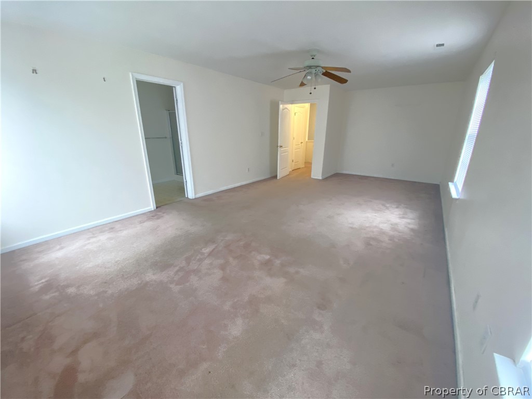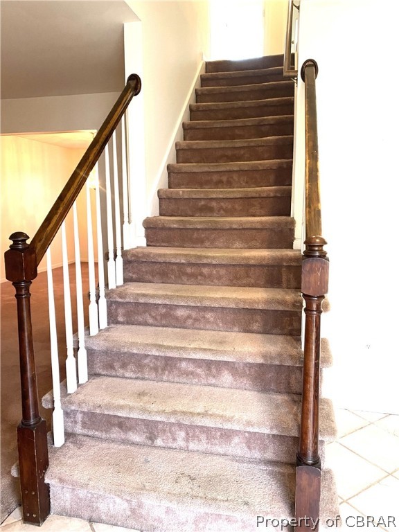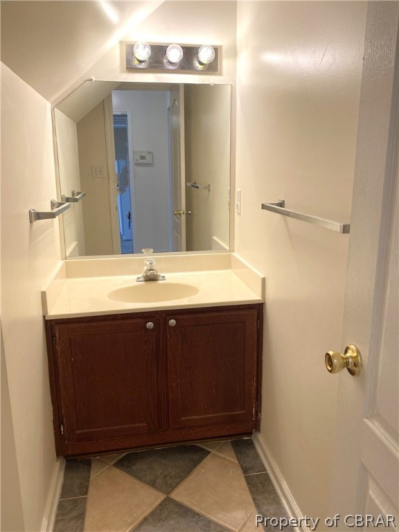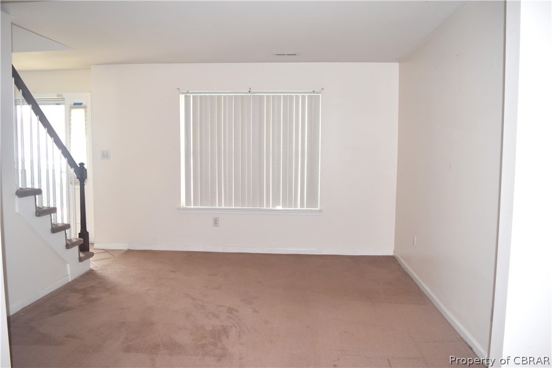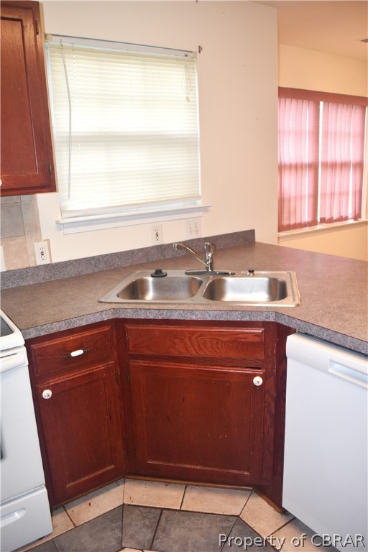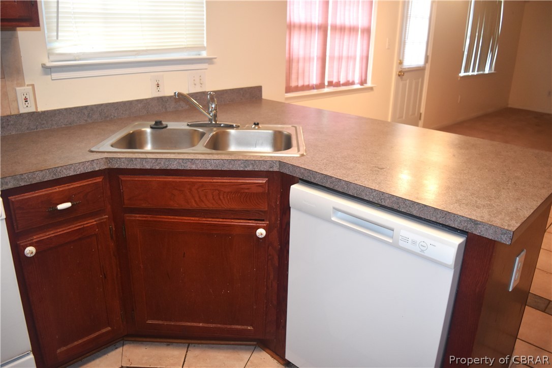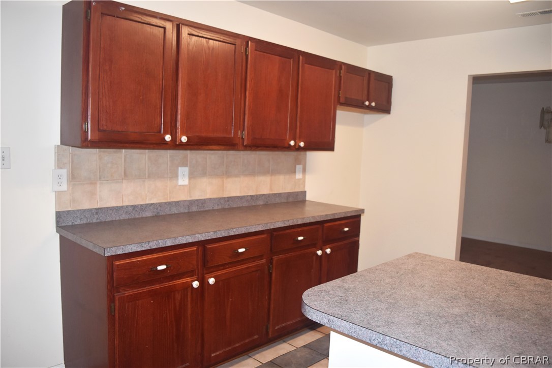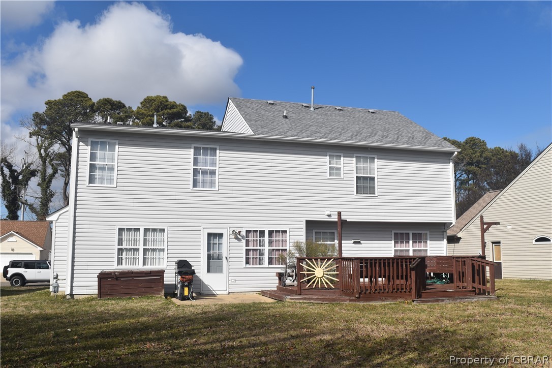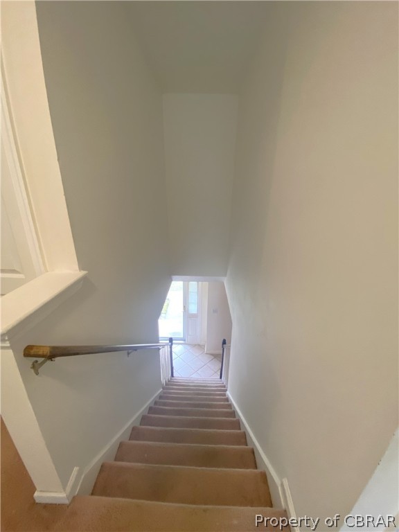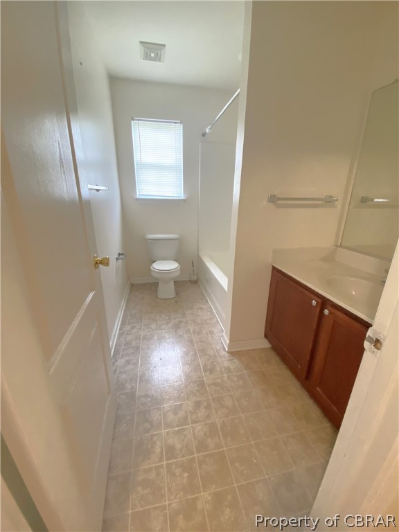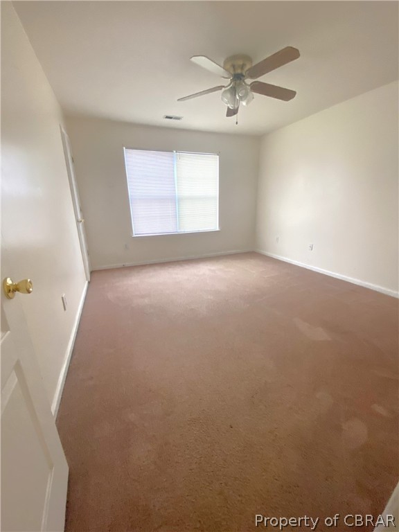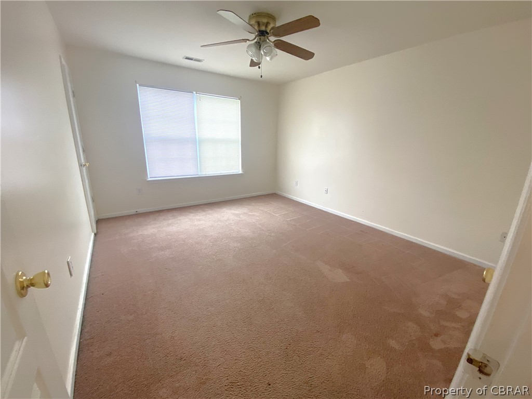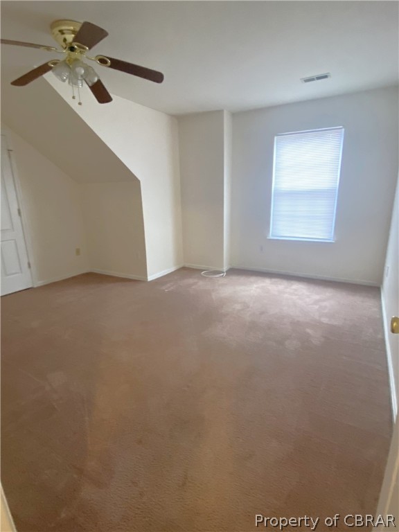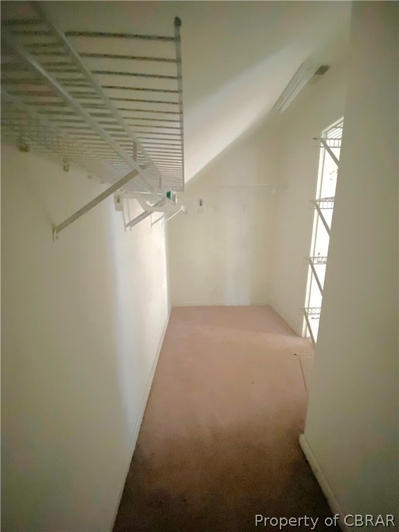MLS Number:
2408312
List Price:
$390,000
Bedrooms:
4
Full Baths:
2
Half Baths:
1
Living Area SqFt:
2287
Lot Size Acres:
0.21
Lot Size Area:
0.21
Address:
65 Red Robin Turn
Subdivision Name:
Grist Mill Estates
City:
Hampton
County:
Hampton
State:
VA
Postal Code:
23669
Postal City:
Hampton
Appliances:
Dishwasher, ExhaustFan, GasCooking, Disposal, GasWaterHeater, Oven, RangeHood, Stove
Architectural Style:
Colonial
Association Amenities:
Basement:
Carport Spaces:
Carport YN:
Community Features:
Curbs, Gutters, StreetLights, Sidewalks
Cooling:
CentralAir
Cooling YN:
Yes
Electric:
Exterior Features:
Deck, Porch, Storage, Shed, PavedDriveway
Fencing:
None
Fireplace YN:
Yes
Fireplaces Total:
1
Flooring:
PartiallyCarpeted, Vinyl
Foundation Details:
Frontage Length:
Frontage Type:
Garage Spaces:
2
Garage YN:
Yes
Heating:
ForcedAir, NaturalGas
Heating YN:
Yes
Horse Amenities:
Horse YN:
Interior Features:
CeilingFans, DiningArea, SeparateFormalDiningRoom, EatinKitchen, Fireplace, BathinPrimaryBedroom, RecessedLighting, CableTV, WalkInClosets, WindowTreatments
Laundry Features:
WasherHookup, DryerHookup
Levels:
Two
New Construction YN:
No
Property Sub Type:
SingleFamilyResidence
Public Remarks:
65 Red Robin sits on a nice size lot of 0.21 acres with a great outdoor space with an inviting entertaining setting in the backyard. The home offers a spacious floor plan with effortless transitions between formal and casual spaces. Enjoy a huge primary suite with a walk-in closet and a good-sized full bathroom. This primary bedroom is large enough for your king size furniture plus a chaise, desk, or exercise equipment if you so desire. Recipe for comfort, this is one of the biggest bedrooms you’ve ever seen; mixed with the adjoining bath and huge walk-in closet. This home interior was just recently painted throughout, new carpet just installed, the primary bath floor just updated and newer roof. You have got to call your Realtor to see inside this one
Sewer:
PublicSewer
Stories:
2
Total Baths:
3
Utilities:
View:
View YN:
Virtual Tour URL Branded:
Virtual Tour URL Unbranded:
Walk Score:
Water Body Name:
Water Source:
Public
Waterfront Features:
Waterfront YN:
No
Window Features:
WindowTreatments
Wooded Area:
Year Built:
2000





