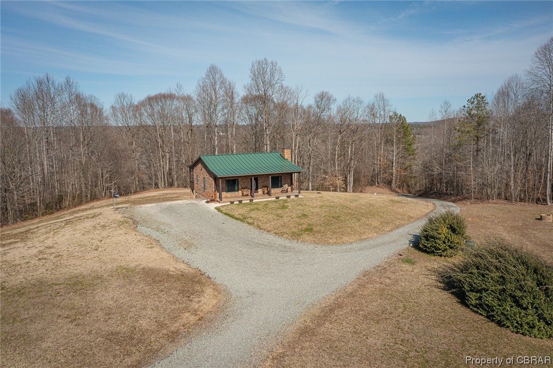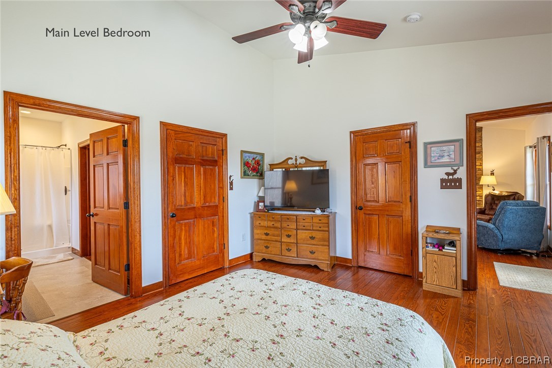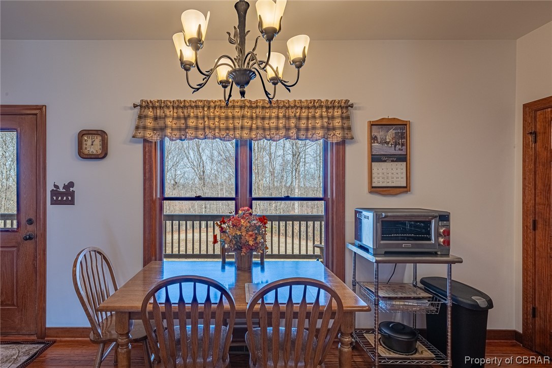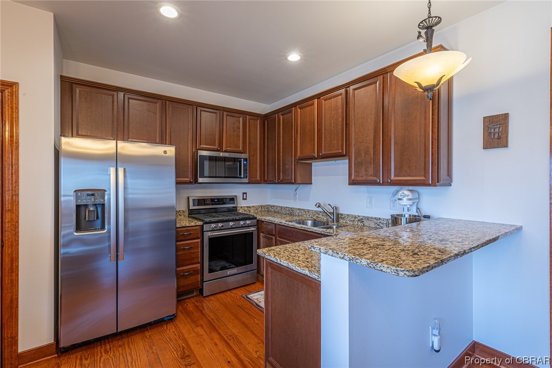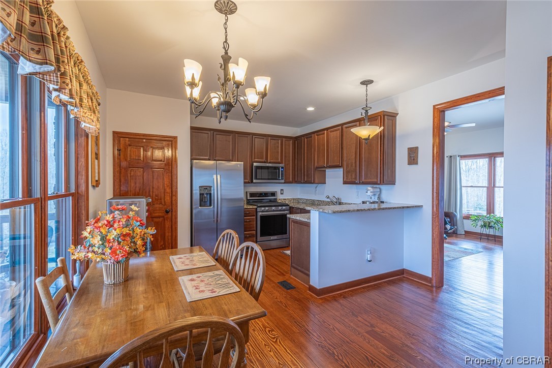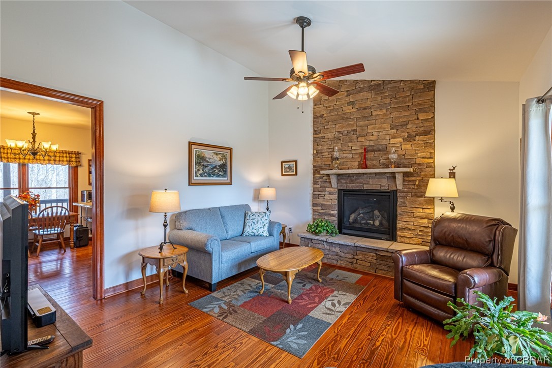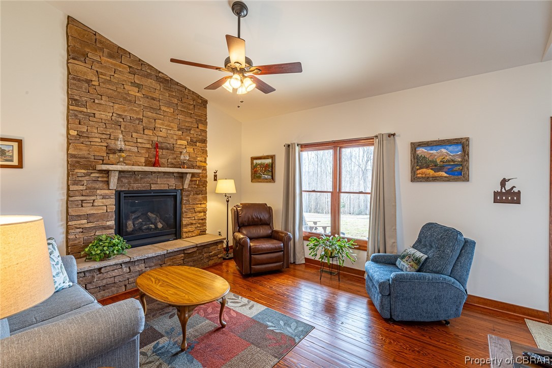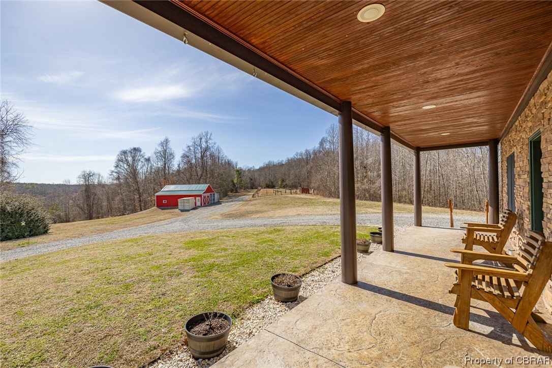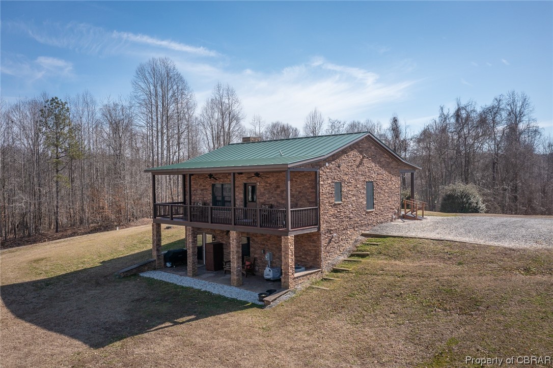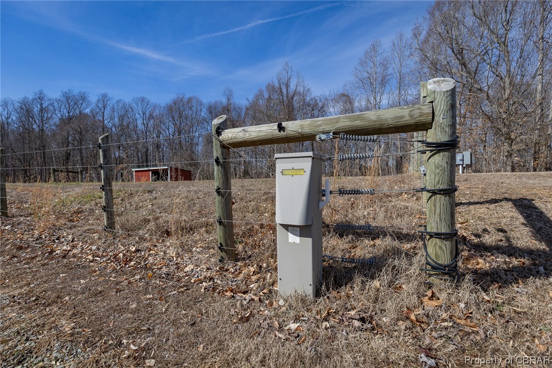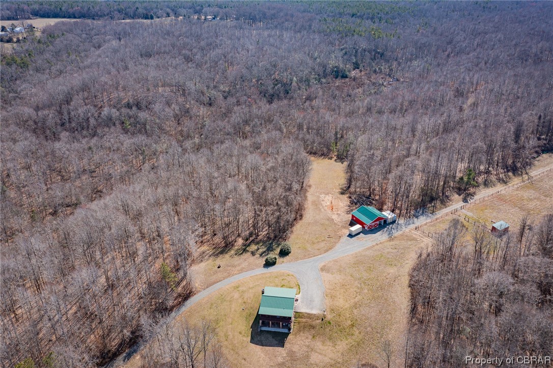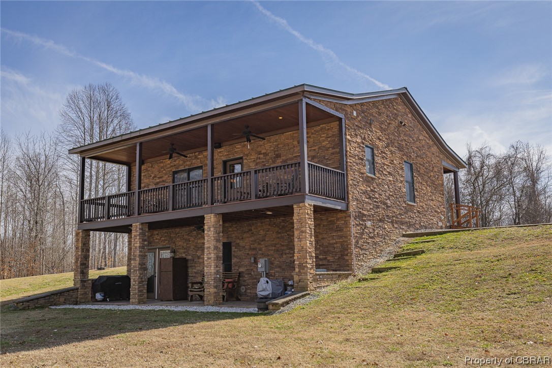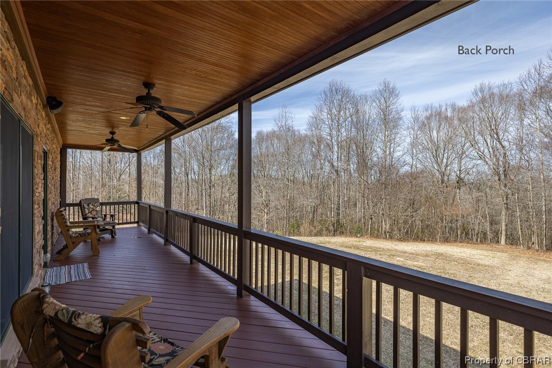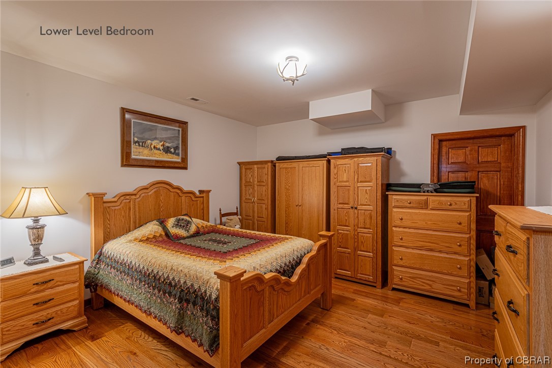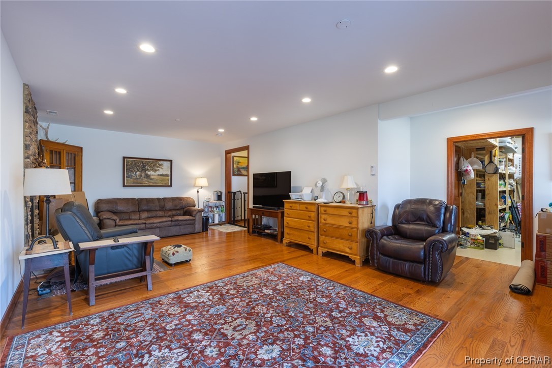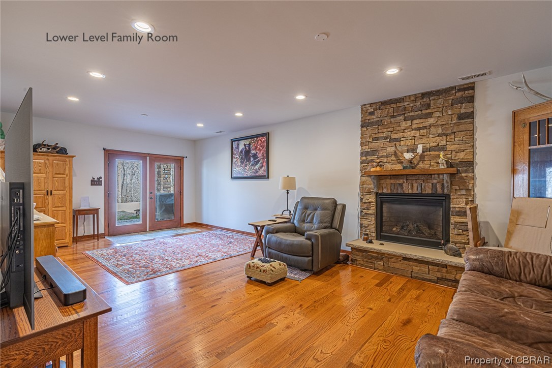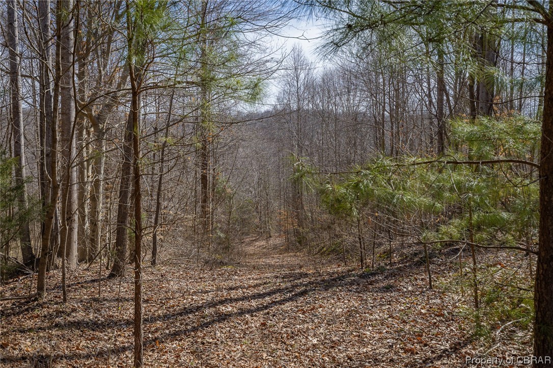MLS Number:
2405487
List Price:
$835,000
Bedrooms:
2
Full Baths:
2
Half Baths:
0
Living Area SqFt:
2022
Lot Size Acres:
117.3
Lot Size Area:
117.3
Address:
23088 Frog Level Rd
Subdivision Name:
None
City:
Ruther Glen
County:
Caroline
State:
VA
Postal Code:
22546
Postal City:
Ruther Glen
Appliances:
Dishwasher, ElectricWaterHeater, Freezer, GasCooking, Microwave, Oven, Refrigerator
Architectural Style:
Custom
Association Amenities:
Basement:
Full, WalkOutAccess
Carport Spaces:
Carport YN:
Community Features:
Cooling:
HeatPump
Cooling YN:
Yes
Electric:
Exterior Features:
Porch
Fencing:
Fireplace YN:
Yes
Fireplaces Total:
2
Flooring:
Wood
Foundation Details:
Frontage Length:
Frontage Type:
Garage Spaces:
Garage YN:
No
Heating:
Electric, HeatPump
Heating YN:
Yes
Horse Amenities:
Horse YN:
Interior Features:
BedroomonMainLevel, CeilingFans, DiningArea, EatinKitchen, Fireplace, GraniteCounters, WalkInClosets
Laundry Features:
WasherHookup, DryerHookup
Levels:
Two
New Construction YN:
No
Property Sub Type:
SingleFamilyResidence
Public Remarks:
Custom stone home overlooking rolling hills and a spring fed brook on 117.3 acres primarily wooded with aged hardwoods. This 2 bedroom, 2 bath home with 1011 square feet on each level, totaling 2022 sq ft of living space, features a main floor living room with stone gas fireplace and a large eat-in kitchen with granite counters, new stainless appliances and custom cabinets. The primary bedroom, also located on the main level, offers two walk-in closets and an ensuite bath with dual vanities and walk in shower. The lower level provides an additional bedroom and bathroom and a large family room (or extra sleeping space) with stone gas fireplace and double glass doors to a covered patio. This home makes for a perfect “cabin in the woods” with covered front and back porches. Outdoors is a 40x40 metal barn with 200 amp service and water and two electric fenced pastures. Three RV hookup sites are ideal for visiting guests or hunters who will be pleased with the 5 miles of trails around grounds that have been carefully maintained to offer excellent deer, quail and turkey hunting. PLEASE NO DRIVE BYS. THIS IS A PRIVATE RESIDENCE.
Sewer:
SepticTank
Stories:
2
Total Baths:
2
Utilities:
View:
View YN:
Virtual Tour URL Branded:
Virtual Tour URL Unbranded:
Walk Score:
Water Body Name:
Water Source:
Well
Waterfront Features:
Waterfront YN:
No
Window Features:
Wooded Area:
Year Built:
2009





