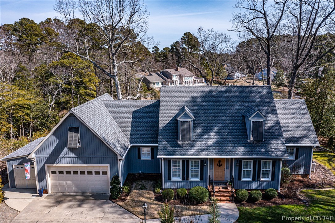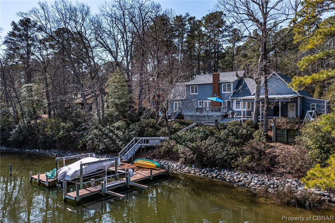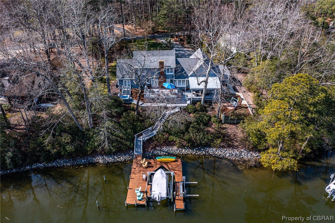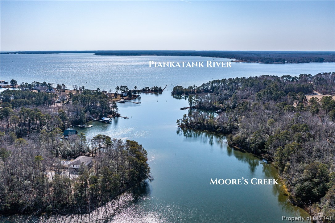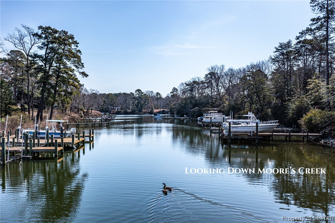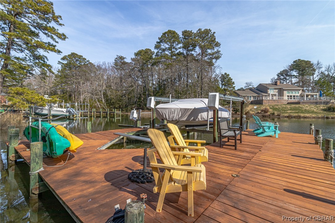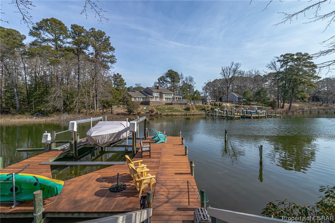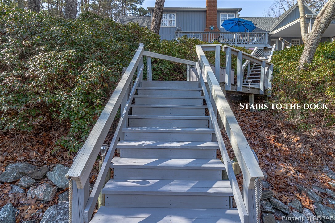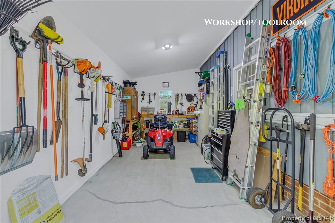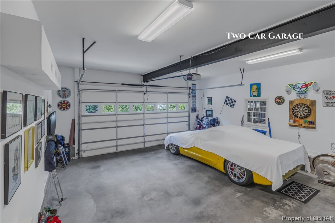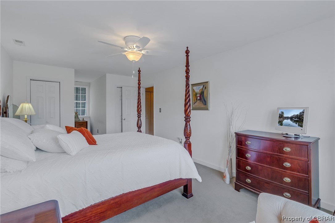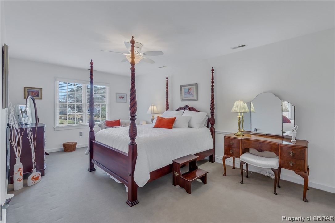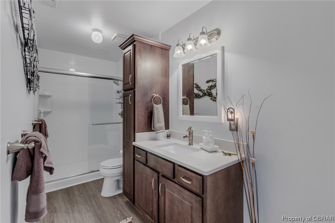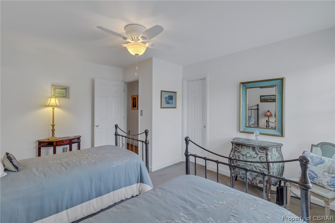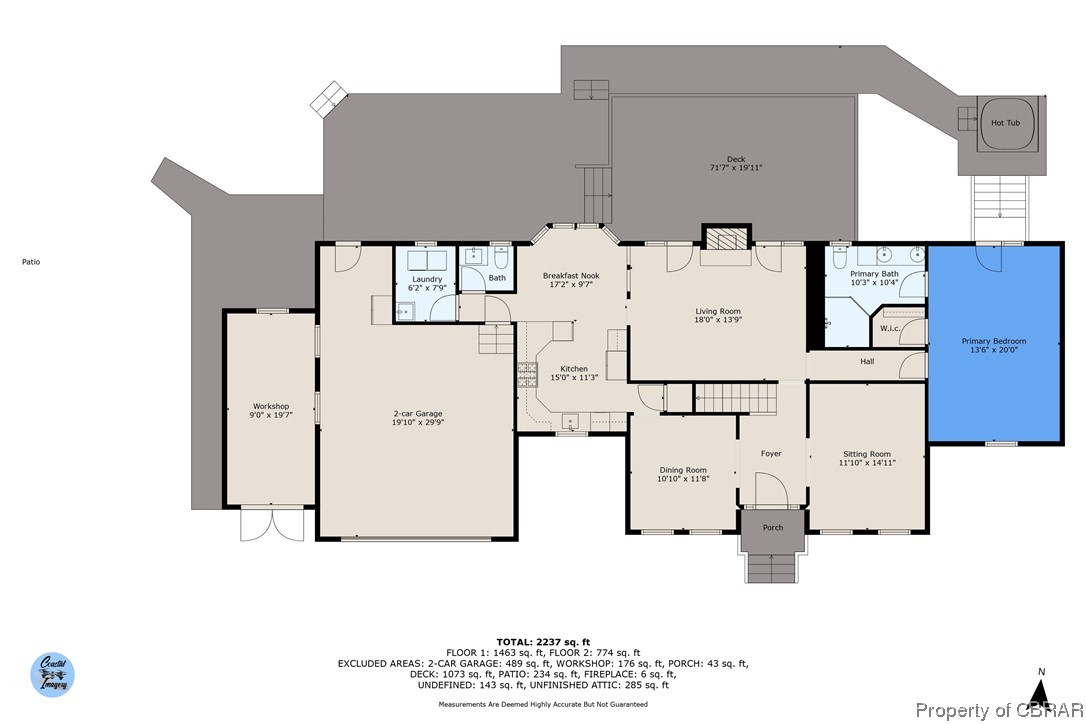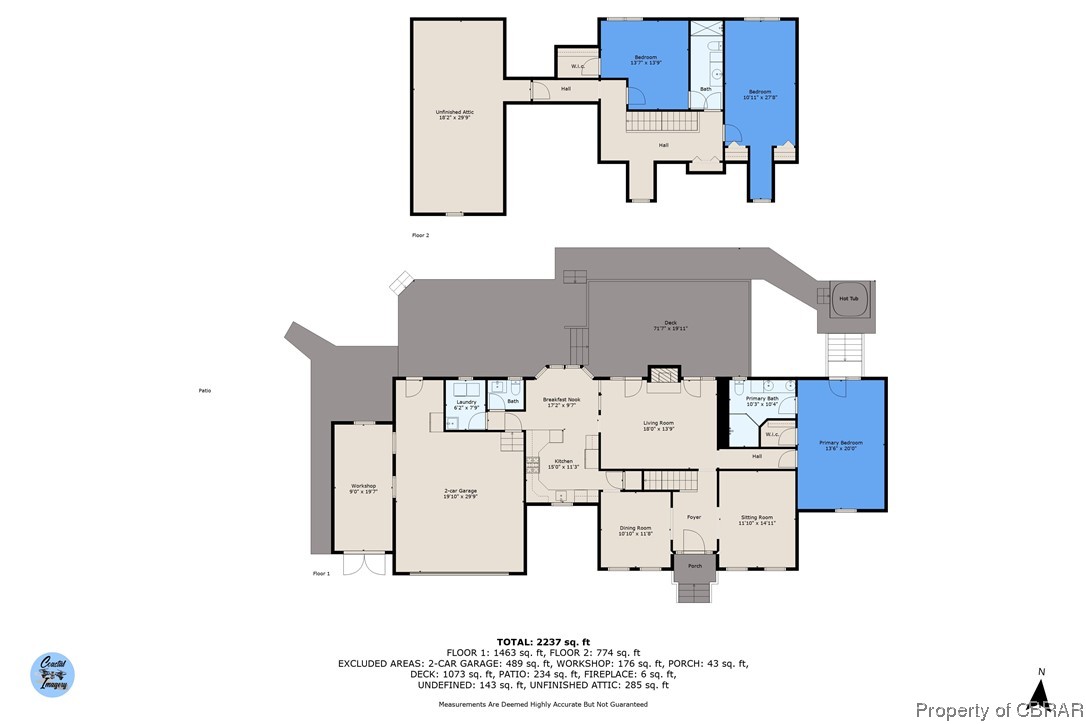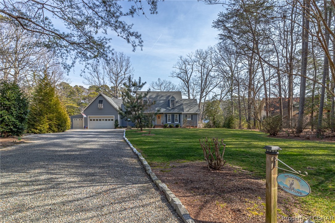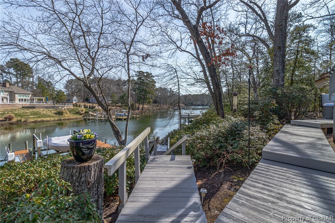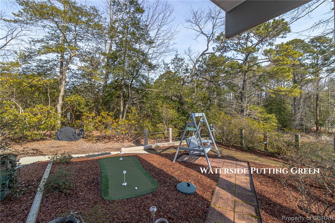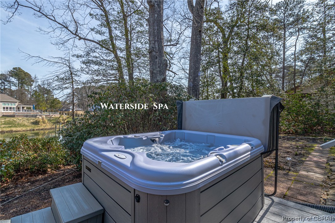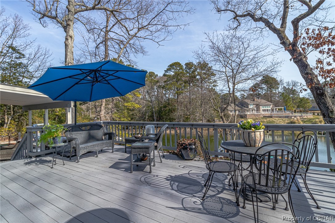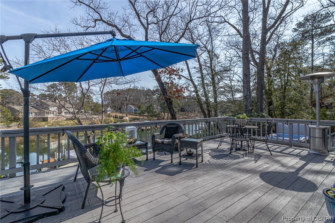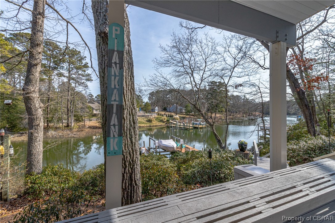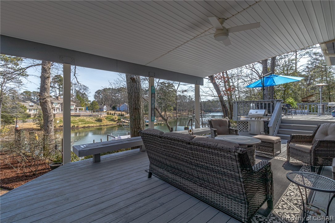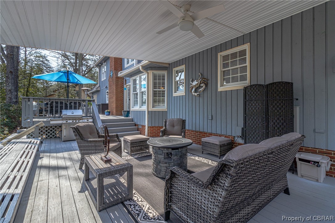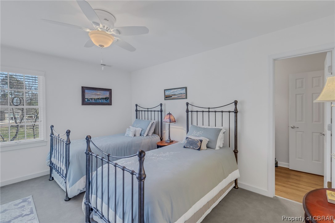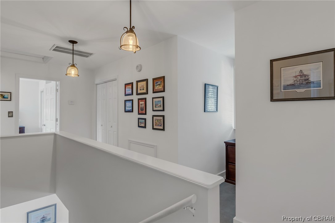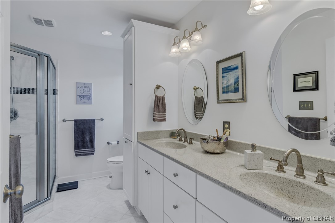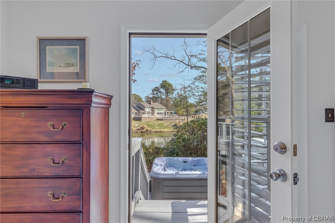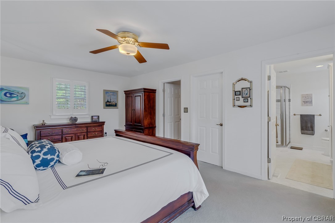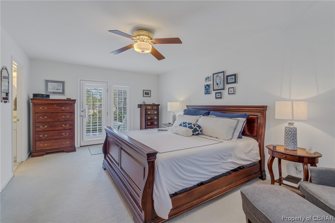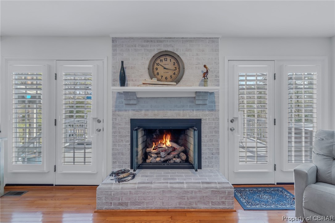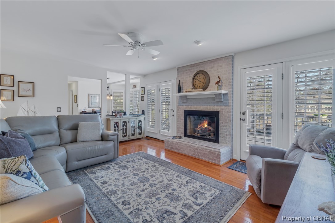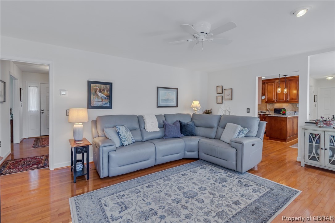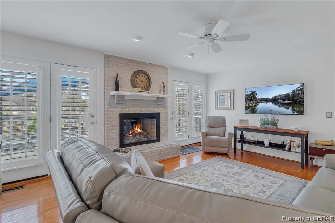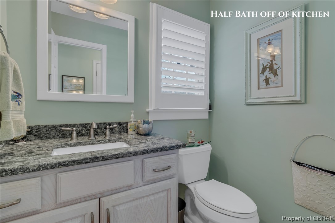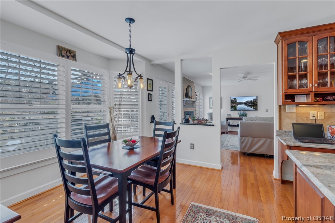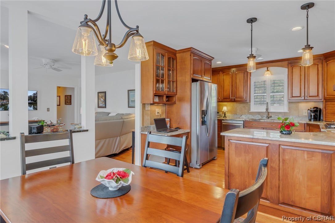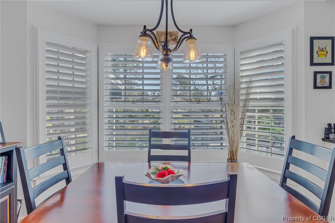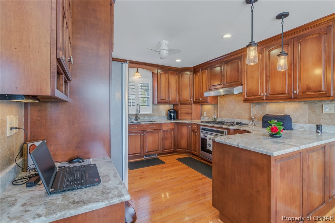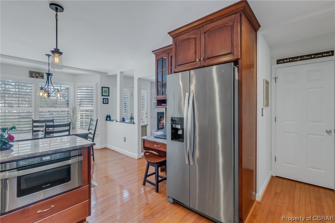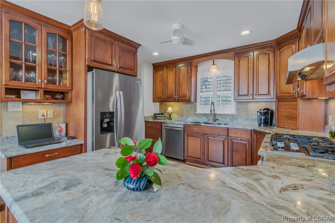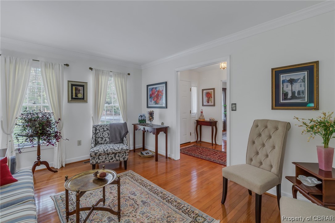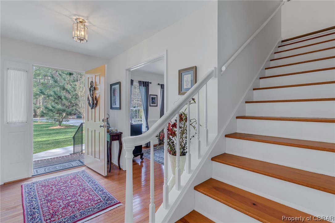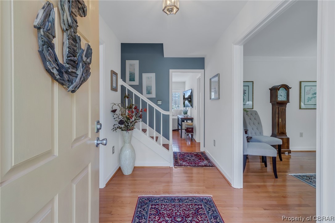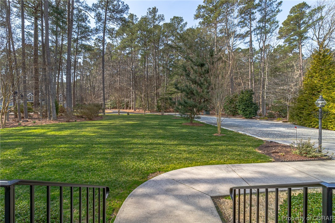MLS Number:
2404691
List Price:
$689,000
Bedrooms:
3
Full Baths:
2
Half Baths:
1
Living Area SqFt:
2174
Lot Size Acres:
0.52
Lot Size Area:
0.52
Address:
41 Wooldridge Cv
Subdivision Name:
Lucys Cove
City:
Deltaville
County:
Middlesex
State:
VA
Postal Code:
23043
Postal City:
Deltaville
Appliances:
Dryer, Dishwasher, ElectricWaterHeater, Microwave, Oven, Refrigerator, Washer
Architectural Style:
CapeCod
Association Amenities:
Basement:
CrawlSpace
Carport Spaces:
Carport YN:
Community Features:
CommonGroundsArea, Dock, Bulkhead
Cooling:
Electric, HeatPump
Cooling YN:
Yes
Electric:
GeneratorHookup
Exterior Features:
BoatLift, Deck, Dock, HotTubSpa, Porch, UnpavedDriveway
Fencing:
None
Fireplace YN:
Yes
Fireplaces Total:
1
Flooring:
CeramicTile, PartiallyCarpeted, Wood
Foundation Details:
Frontage Length:
Frontage Type:
Garage Spaces:
2
Garage YN:
Yes
Heating:
Electric, HeatPump, Propane, Zoned
Heating YN:
Yes
Horse Amenities:
Horse YN:
Interior Features:
BedroomonMainLevel, CeilingFans, SeparateFormalDiningRoom, EatinKitchen, Fireplace, GraniteCounters, BathinPrimaryBedroom, WindowTreatments
Laundry Features:
WasherHookup, DryerHookup
Levels:
OneandOneHalf
New Construction YN:
No
Property Sub Type:
SingleFamilyResidence
Public Remarks:
Sharp and sophisticated with a Carolina flair, this waterfront home is gleaming from the mailbox to the boatlift. Outdoor living is abundant, featuring a sun-soaked deck, a recently added (2023) veranda complete with a durable Metal Roof and ceiling fan for blissful summer afternoons, a patio with Spa off the Primary Bedroom, and a Pier offering a serene spot to appreciate the water, complete with a 10, 000 lb boatlift and skiff lift. The front entrance welcomes you with Carolina shutters, imparting a casual and friendly ambiance. Impeccably maintained, the interior boasts a first floor with a welcoming sitting room and dining area. Hardwood floors through most of the main level. The kitchen, equipped with new granite countertops and stainless steel appliances, seamlessly flows into the breakfast room and den, all with picturesque views of Moore's Creek. A fireplace with gas logs adds warmth and coziness in the den. Plantation shutters grace most of the home, enhancing its timeless allure. The primary bedroom ensuite, conveniently located on the main level, caters to one-level living, while two upstairs bedrooms for guests share a remodeled bath with a walk-in shower and glass doors. A recent addition includes a 10’ x 20’ workshop adjacent to the two-car attached garage perfect for lawn mower or golf cart. Situated in the inviting community of Lucy’s Cove, this residence is just minutes away from essential amenities such as a grocery store, farm market, and, for boaters, West Marine, providing waterfront living and convenient accessibility.
Sewer:
SepticTank
Stories:
Total Baths:
3
Utilities:
View:
View YN:
Virtual Tour URL Branded:
Virtual Tour URL Unbranded:
https://coastalimageryllc.seehouseat.com/public/vtour/display/2220147?idx=1#!/
Walk Score:
Water Body Name:
Moore's Creek
Water Source:
CommunityCoop, SharedWell
Waterfront Features:
Creek, NavigableWater, BoatRampLiftAccess, Waterfront
Waterfront YN:
Yes
Window Features:
WindowTreatments
Wooded Area:
Year Built:
1990





