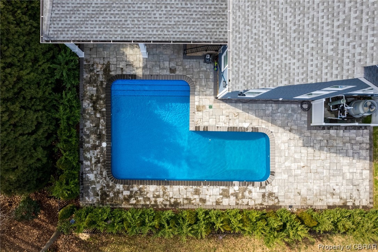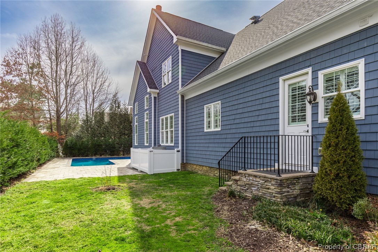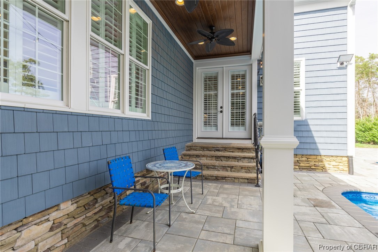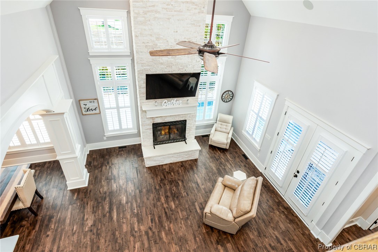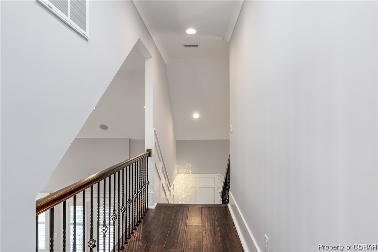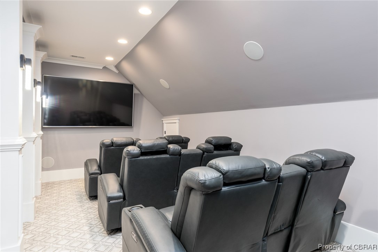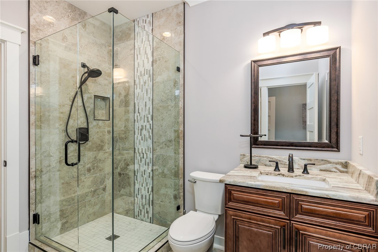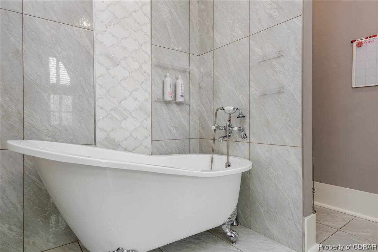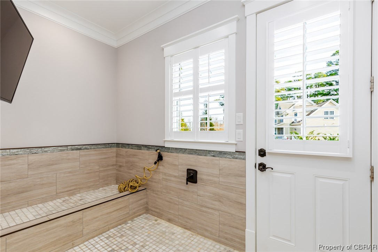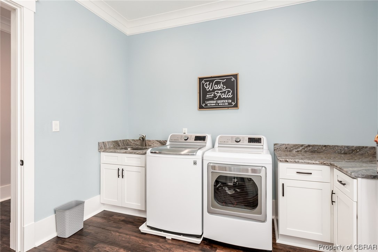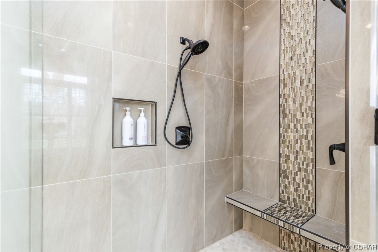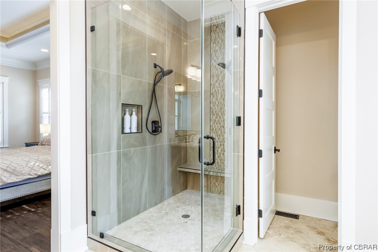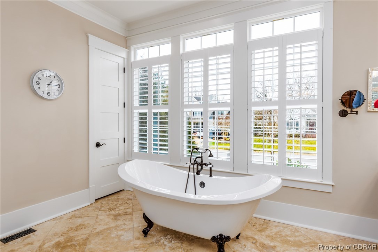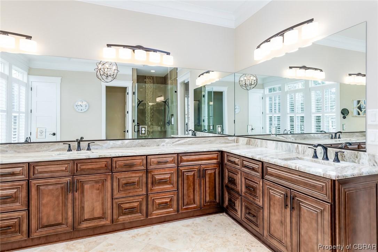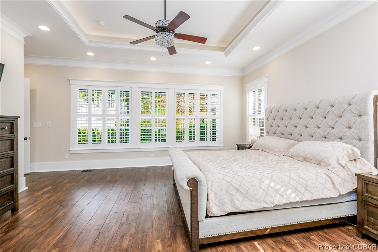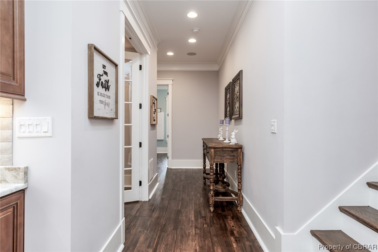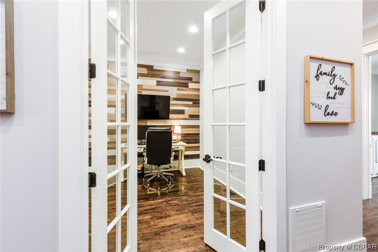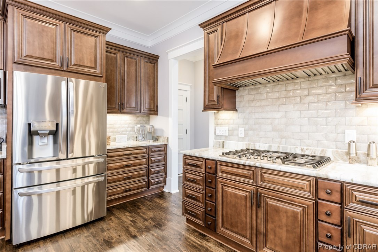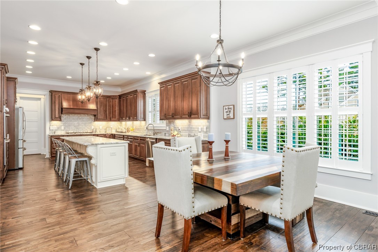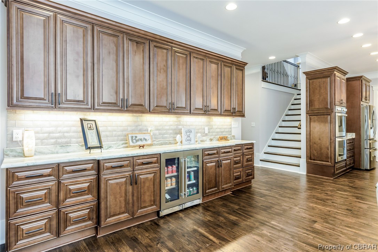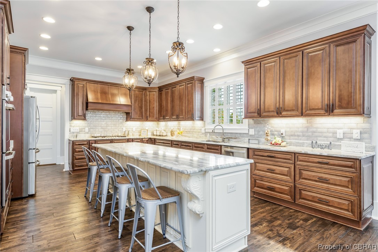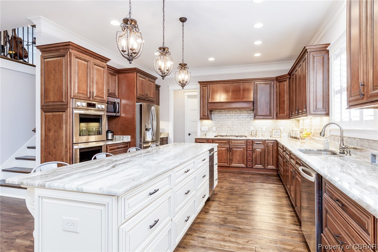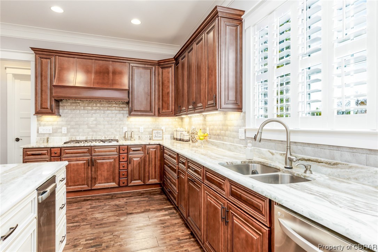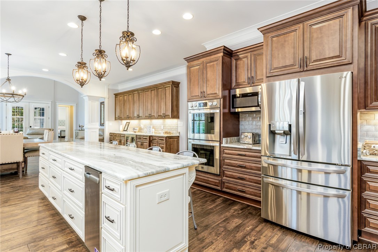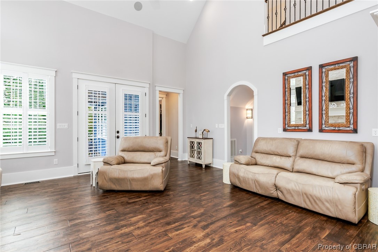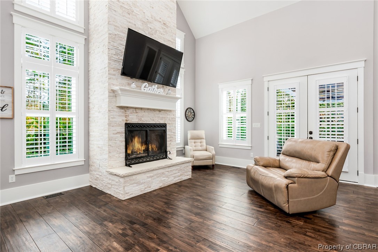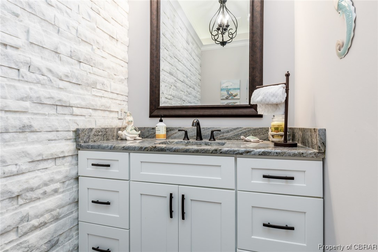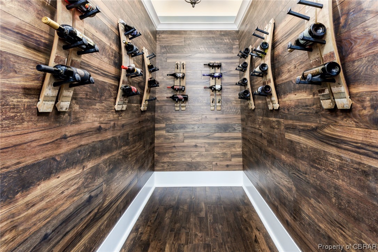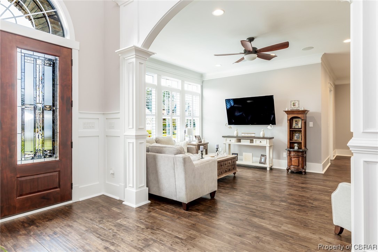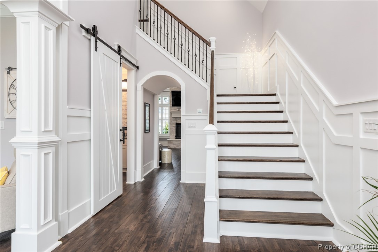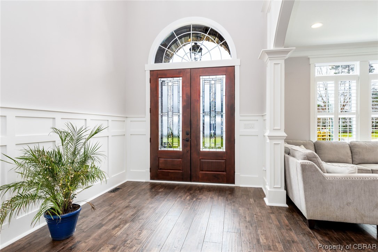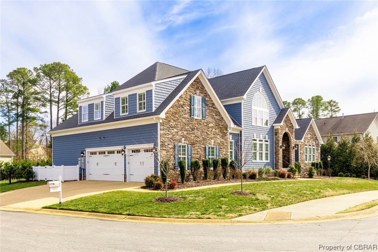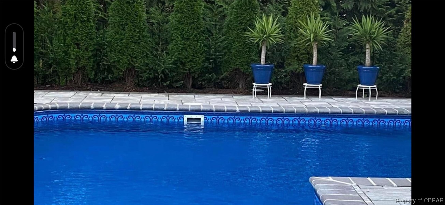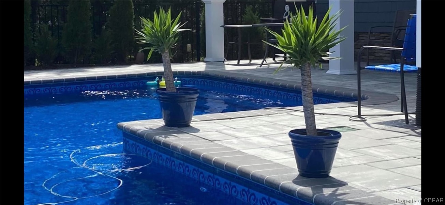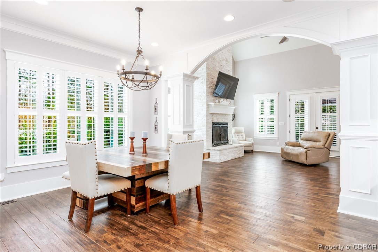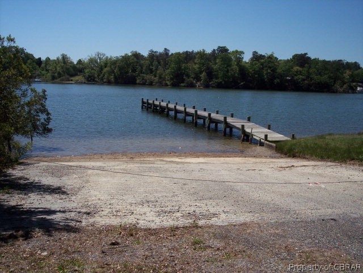MLS Number:
2404373
List Price:
$949,000
Bedrooms:
3
Full Baths:
3
Half Baths:
1
Living Area SqFt:
4820
Lot Size Acres:
0.27
Lot Size Area:
0.27
Address:
9900 E Cork Rd
Subdivision Name:
Stonehouse
City:
Toano
County:
James City County
State:
VA
Postal Code:
23168
Postal City:
Toano
Appliances:
BuiltInOven, Cooktop, DoubleOven, Dryer, Dishwasher, ExhaustFan, GasCooking, Disposal, IceMaker, Microwave, Oven, Range, Refrigerator, TanklessWaterHeater, WineCooler, Washer
Architectural Style:
Craftsman, TwoStory
Association Amenities:
Management
Basement:
CrawlSpace
Carport Spaces:
Carport YN:
Community Features:
CommonGroundsArea, Clubhouse, Fitness, Golf, HomeOwnersAssociation, Lake, Playground, Pond, Pool, TennisCourts, TrailsPaths, Curbs, Gutters
Cooling:
CentralAir, Zoned
Cooling YN:
Yes
Electric:
GeneratorHookup
Exterior Features:
SprinklerIrrigation, Porch, PavedDriveway
Fencing:
BackYard, Fenced, WroughtIron
Fireplace YN:
Yes
Fireplaces Total:
1
Flooring:
Carpet, CeramicTile, Wood
Foundation Details:
Frontage Length:
Frontage Type:
Garage Spaces:
3
Garage YN:
Yes
Heating:
ForcedAir, NaturalGas, Zoned
Heating YN:
Yes
Horse Amenities:
Horse YN:
Interior Features:
Balcony, TrayCeilings, CeilingFans, CathedralCeilings, DiningArea, DoubleVanity, EatinKitchen, FrenchDoorsAtriumDoors, GraniteCounters, GardenTubRomanTub, HighSpeedInternet, KitchenIsland, BathinPrimaryBedroom, MainLevelPrimary, Pantry, RecessedLighting, CableTV, WiredforData, WalkInClosets
Laundry Features:
WasherHookup, DryerHookup
Levels:
Two
New Construction YN:
No
Property Sub Type:
SingleFamilyResidence
Public Remarks:
WOW! Stonehouse Craftsman style home is situated on a corner lot! Get ready for summer with a beautiful in-ground pool! Or stay inside and watch movies in your private home theatre room. Builder's own home has loads of upgrades you don't want to miss. Heavy crown moldings, hardwood floors, big open rooms, high ceilings and abundant lighting. Plantation shutters throughout. Surround sound speakers throughout. The Great Room has a 2-story ceiling and wood burning fireplace. Entertain in your Gourmet Kitchen with an enormous island, gas cooking, beverage cooler, double ovens and ice machine. Living Room with wine cellar. Luxurious 1st floor Primary bedroom has a lit tray ceiling, walk-in closet and spa like en-suite bath. There is also a 1st floor office, Living Room, laundry room and mud room. Upstairs is a 2nd Primary bedroom, with en-suite bath and clawfoot tub! Bedroom 3 has an en-suite bath with walk-in shower. There is also a huge game room that can be a possible 4th bedroom. Watch the latest movies in the home theatre with bar and beverage cooler. 3 Car garage. Fenced backyard. Underground Irrigation. Generator. Sparkling in-ground saltwater pool with paver patio and lighting.
Sewer:
PublicSewer
Stories:
2
Total Baths:
4
Utilities:
View:
View YN:
Virtual Tour URL Branded:
Virtual Tour URL Unbranded:
Walk Score:
Water Body Name:
Water Source:
Public
Waterfront Features:
Waterfront YN:
No
Window Features:
PalladianWindows
Wooded Area:
Year Built:
2020






