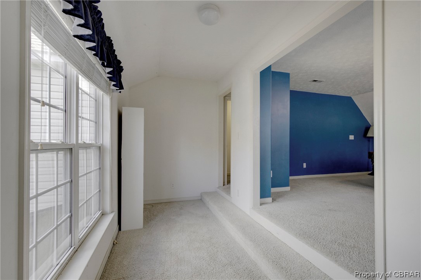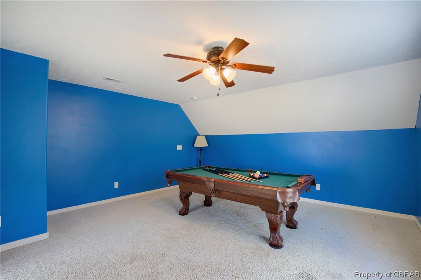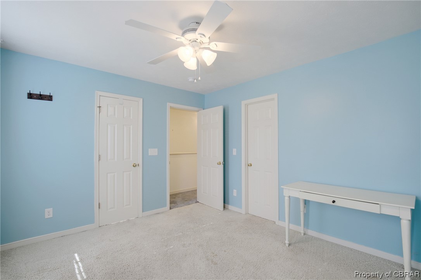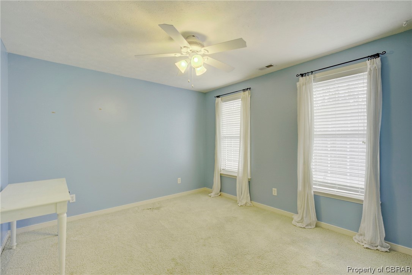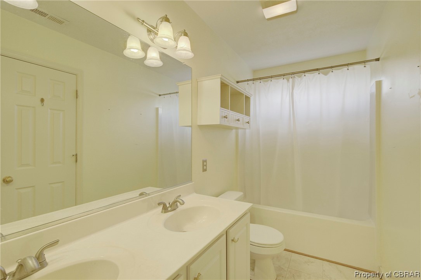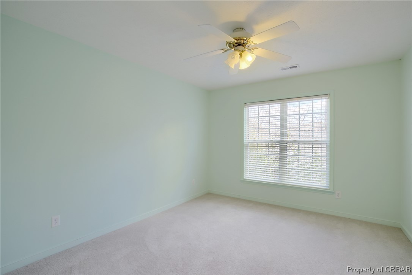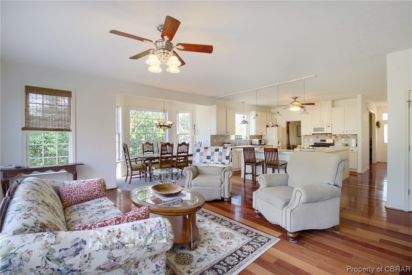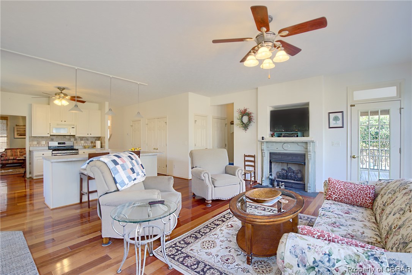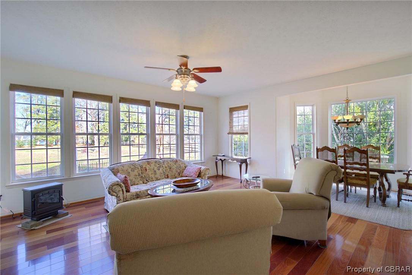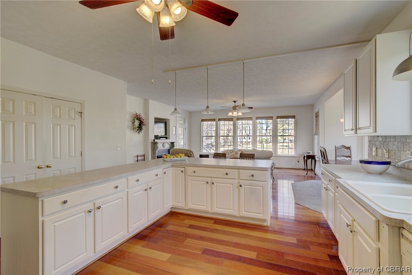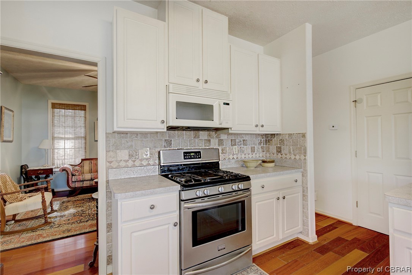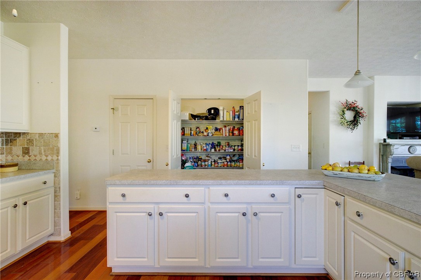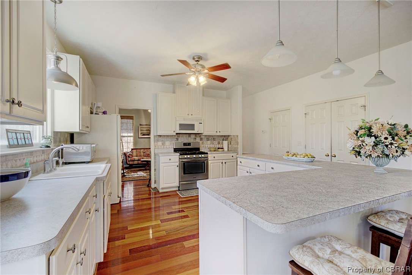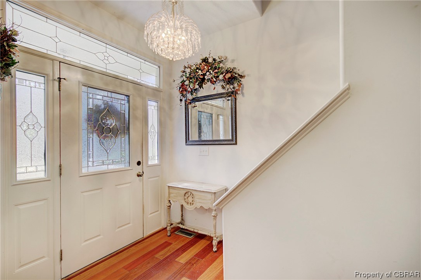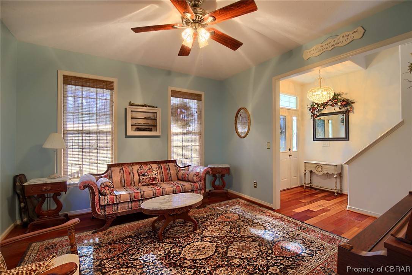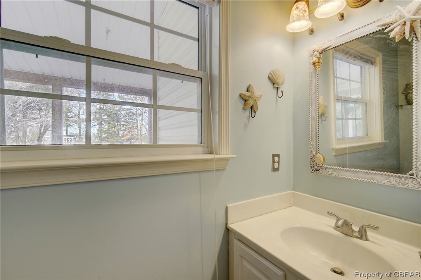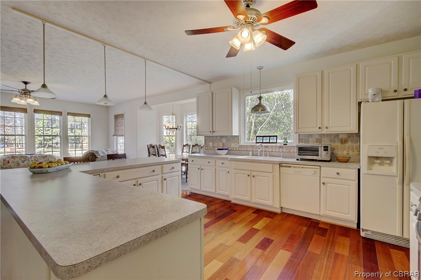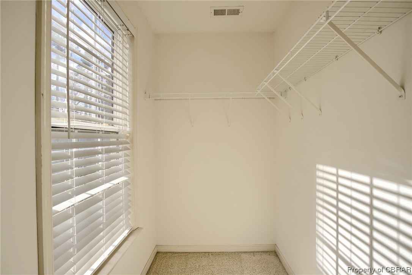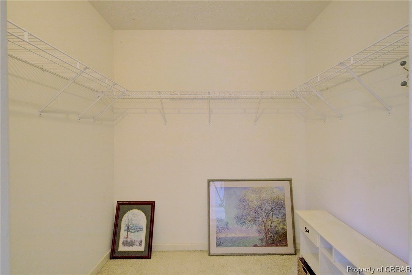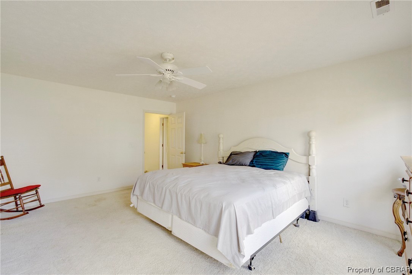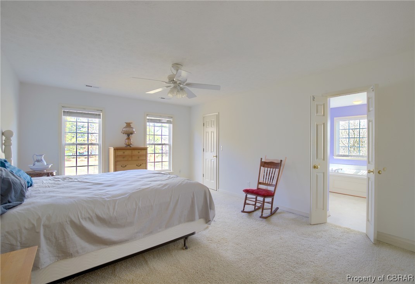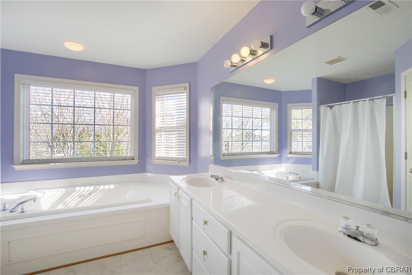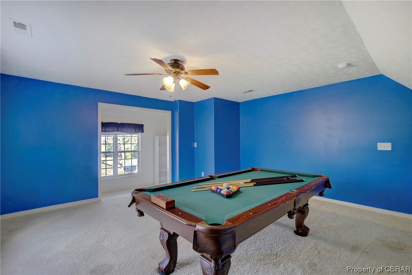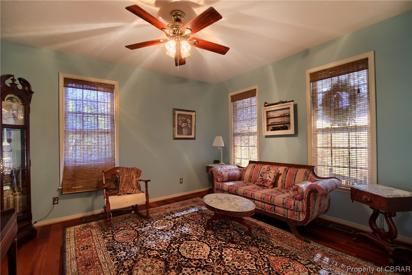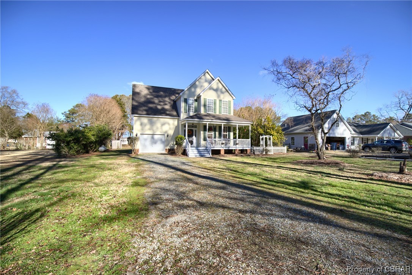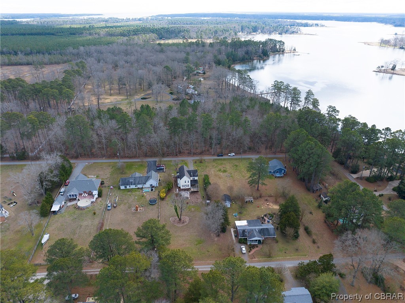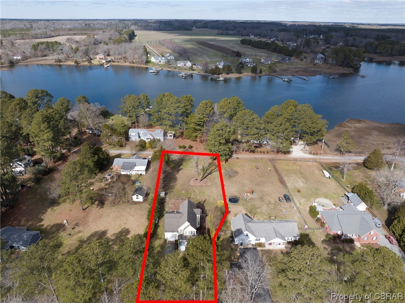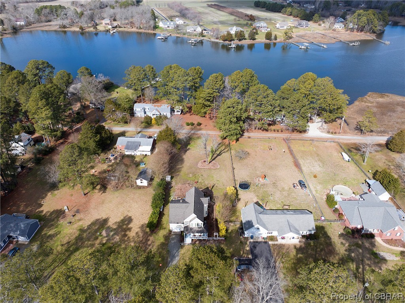MLS Number:
2402878
List Price:
$399,000
Bedrooms:
3
Full Baths:
2
Half Baths:
1
Living Area SqFt:
2550
Lot Size Acres:
0.64
Lot Size Area:
0.64
Address:
419 North Shore Cir
Subdivision Name:
North River Shores
City:
North
County:
Mathews
State:
VA
Postal Code:
23128
Postal City:
North
Appliances:
Dishwasher, GasCooking, Disposal, Microwave, Oven, PropaneWaterHeater, Refrigerator, WaterSoftener
Architectural Style:
Farmhouse, TwoStory
Association Amenities:
Basement:
CrawlSpace
Carport Spaces:
Carport YN:
Community Features:
Cooling:
CentralAir, HeatPump
Cooling YN:
Yes
Electric:
Exterior Features:
Deck, Lighting, Porch, UnpavedDriveway
Fencing:
Decorative, Fenced
Fireplace YN:
Yes
Fireplaces Total:
1
Flooring:
PartiallyCarpeted, Vinyl, Wood
Foundation Details:
Frontage Length:
Frontage Type:
Garage Spaces:
1
Garage YN:
Yes
Heating:
Electric, ForcedAir, HeatPump, Propane
Heating YN:
Yes
Horse Amenities:
Horse YN:
Interior Features:
BayWindow, CeilingFans, DiningArea, DoubleVanity, EatinKitchen, HighCeilings, JettedTub, BathinPrimaryBedroom, Pantry, RecessedLighting, CableTV, WalkInClosets
Laundry Features:
WasherHookup, DryerHookup
Levels:
Two
New Construction YN:
No
Property Sub Type:
SingleFamilyResidence
Public Remarks:
Embark on a journey of expansive comfort at 419 North Shore Circle! Discover a flowing & open floor plan in this spacious 2550sf haven graced with warming cherry wood floors throughout the first level, lofty 9' ceilings & welcoming dining by the bay window. A fabulous & fully functioning kitchen w/extending counters for causal eating area massive counter space, an abundance of cabinetry w/gas stove cooking, a double cast iron sink & walk-in pantry. Separate formal living rm/office, generous great room w/gas fireplace, sep utility rm, 3 bedrms with a versatile bonus rm that can effortlessly transform into a fourth. Spanning an impressive 18x13 feet, the sanctuary of the primary bedrm suite offers a spacious & inviting atmosphere w/dual vanity & jetted tub. Amazing indoor-outdoor experience seamlessly extends the living space of this home to the covered front & rear porches, large deck & patio overlooking a sweeping rear yard w/natural privacy hedge & beautiful North River views.
Sewer:
MoundSeptic
Stories:
2
Total Baths:
3
Utilities:
View:
Water
View YN:
Yes
Virtual Tour URL Branded:
Virtual Tour URL Unbranded:
Walk Score:
Water Body Name:
Water Source:
Well
Waterfront Features:
WaterAccess, WalktoWater, BoatRampLiftAccess
Waterfront YN:
No
Window Features:
ThermalWindows
Wooded Area:
Year Built:
2003






