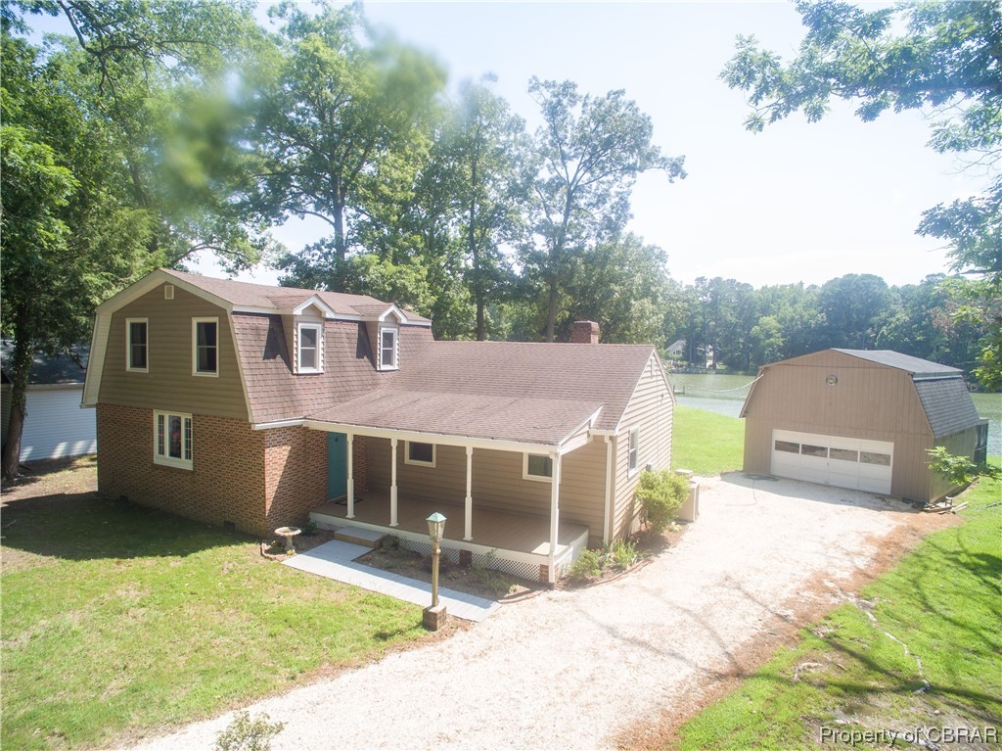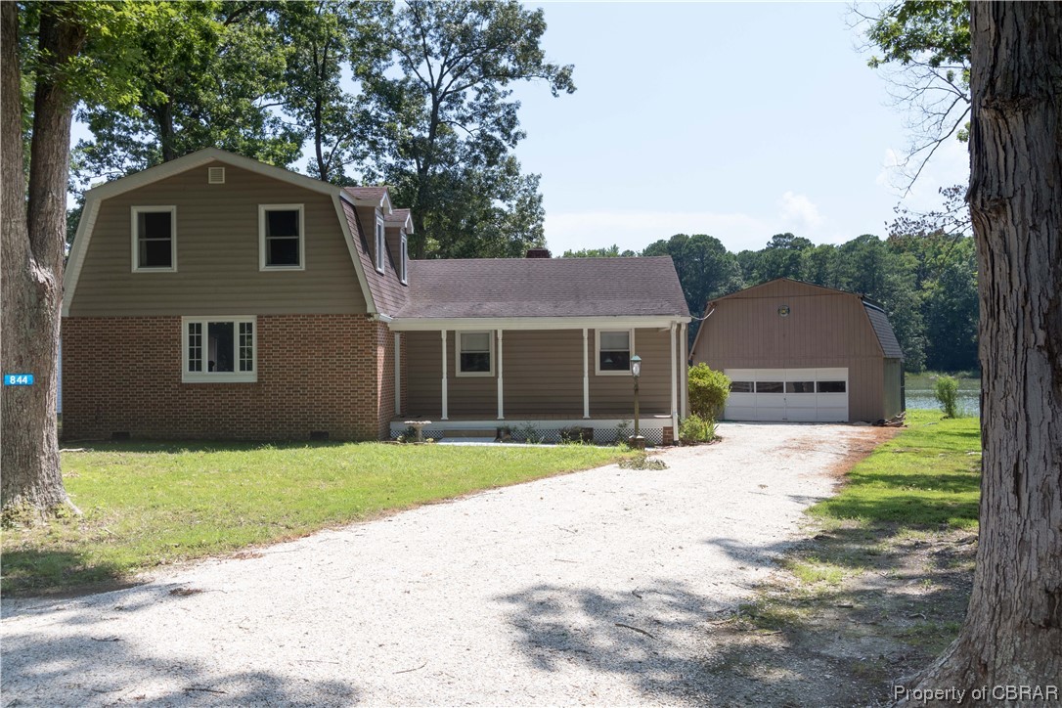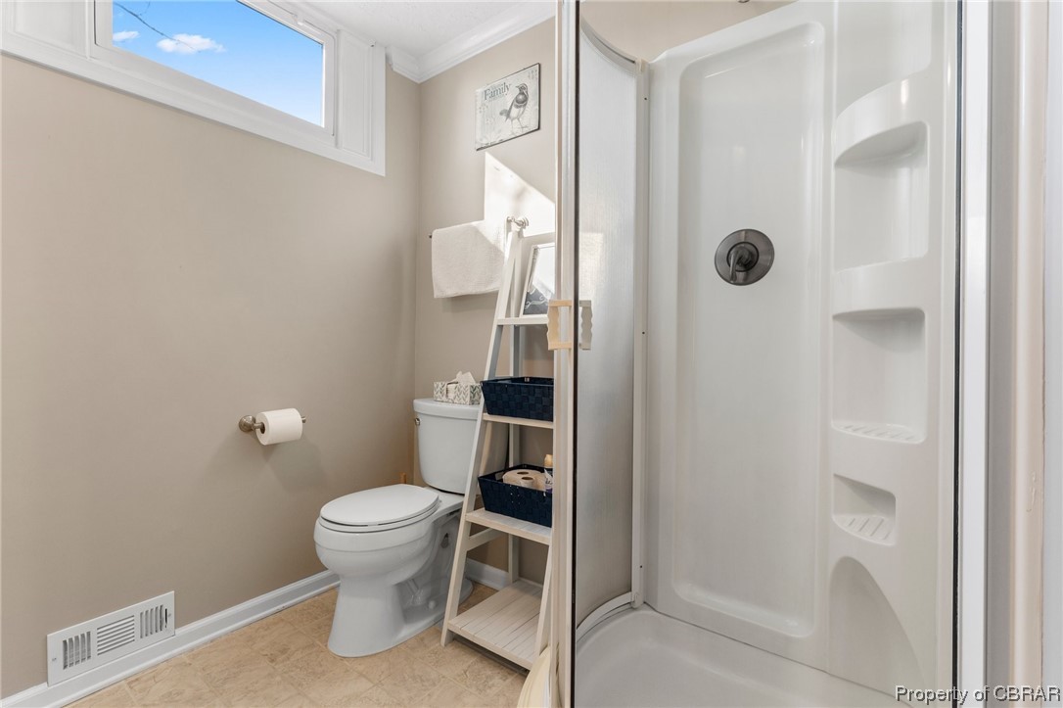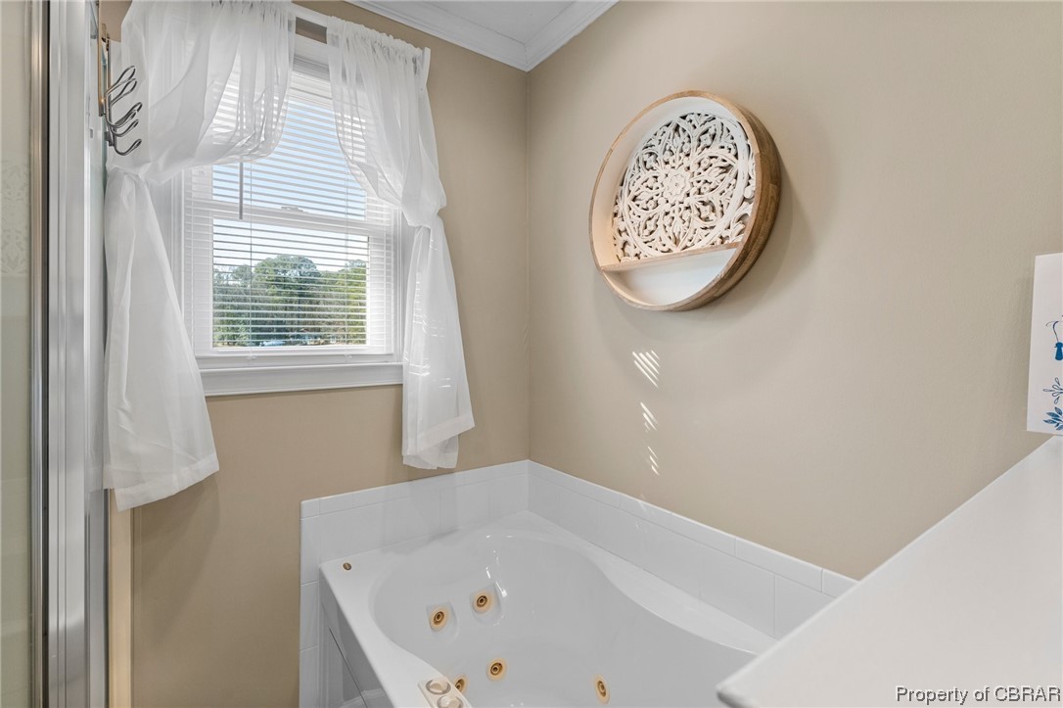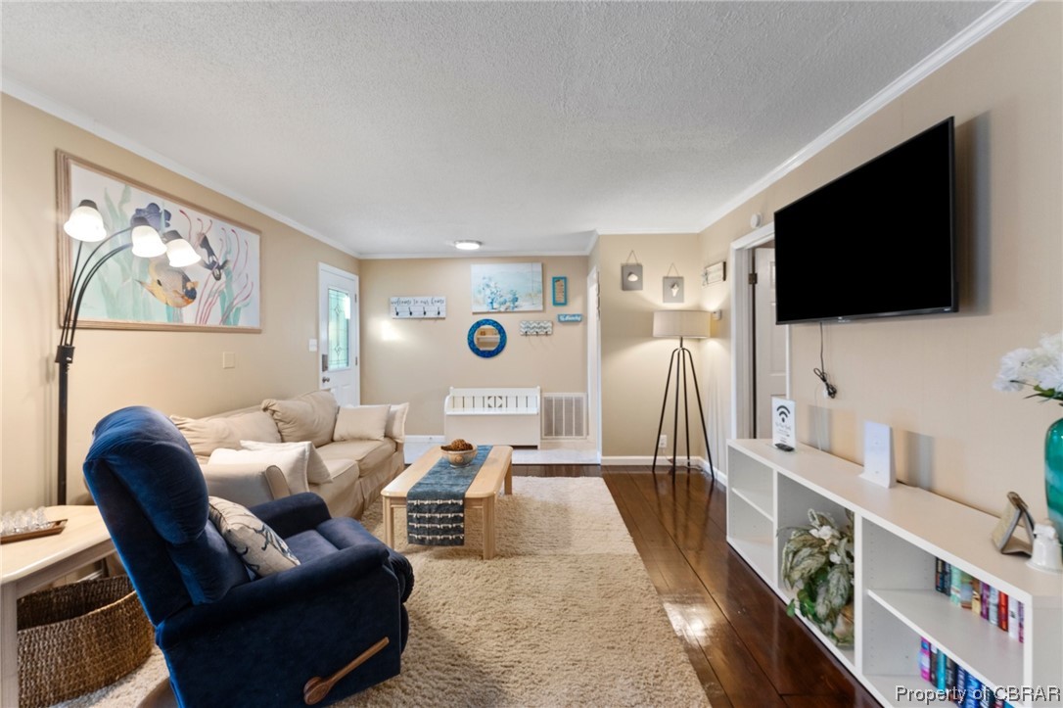MLS Number:
2400542
List Price:
$647,500
Bedrooms:
3
Full Baths:
2
Half Baths:
0
Living Area SqFt:
2404
Lot Size Acres:
0.37
Lot Size Area:
0.37
Address:
844 Monarch Shores Rd
Subdivision Name:
Kilmarnock
City:
Kilmarnock
County:
Lancaster
State:
VA
Postal Code:
22482
Postal City:
Kilmarnock
Appliances:
Dryer, Dishwasher, ElectricCooking, ElectricWaterHeater, Microwave, Oven, Refrigerator, Stove, WaterHeater, Washer
Architectural Style:
TwoStory, Transitional
Association Amenities:
Basement:
Carport Spaces:
Carport YN:
Community Features:
Bulkhead
Cooling:
Electric, HeatPump
Cooling YN:
Yes
Electric:
Exterior Features:
Deck, Dock, UnpavedDriveway
Fencing:
Fireplace YN:
Yes
Fireplaces Total:
1
Flooring:
Tile, Wood
Foundation Details:
Frontage Length:
110.0000
Frontage Type:
Garage Spaces:
2
Garage YN:
Yes
Heating:
Electric, HeatPump
Heating YN:
Yes
Horse Amenities:
Horse YN:
Interior Features:
BedroomonMainLevel, CeilingFans, CathedralCeilings, SeparateFormalDiningRoom, EatinKitchen, Fireplace, GraniteCounters, HighSpeedInternet, JettedTub, RecessedLighting, CableTV, WiredforData, WalkInClosets, WindowTreatments
Laundry Features:
WasherHookup, DryerHookup
Levels:
OneandOneHalf
New Construction YN:
No
Property Sub Type:
SingleFamilyResidence
Public Remarks:
Life on the river is sweet at this classic cottage! Enjoy views of Barnes Creek from the house and Bay views from the property. The private dock has 4’ MLW and a floating section for swimming and launching kayaks. An easy boat ride or paddle takes you sand beaches and great fishing! A large deck, screened porch on the water’s edge, fire pit and flat lawn all provide outdoor living space to enjoy the water from. Located close to amenities, shopping, dining, movie theater, hospital and country club are a short drive away. The home has been added onto over the years, is tastefully updated and lovingly maintained. The waterside river room features vaulted ceiling, post and beam construction, fireplace and water views. The home has wide plank wood floor throughout. The kitchen is spacious with a breakfast area, quartz counters, stainless steel appliances and painted cabinets. The first floor is completed by a living room, large dining room, 2 spacious bedrooms and a full bath. The en suite bedroom on the 2nd floor is spacious and has a private bath. High speed internet is available with starlink satellite internet and wired cable internet is being installed in the community by All Points Broadband.
Sewer:
SepticTank
Stories:
Total Baths:
2
Utilities:
View:
View YN:
Virtual Tour URL Branded:
Virtual Tour URL Unbranded:
https://www.tourvista.com/virtual-tour.php?id=26810&nocontact
Walk Score:
Water Body Name:
Barnes Creek
Water Source:
Well
Waterfront Features:
Creek, DockAccess, Mooring, NavigableWater, Waterfront
Waterfront YN:
Yes
Window Features:
WindowTreatments
Wooded Area:
Year Built:
1975





