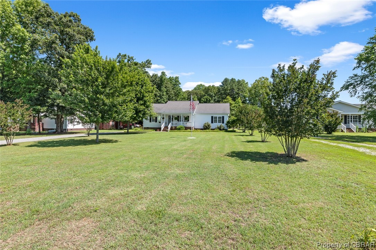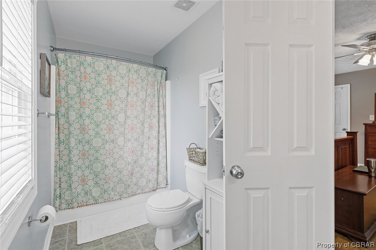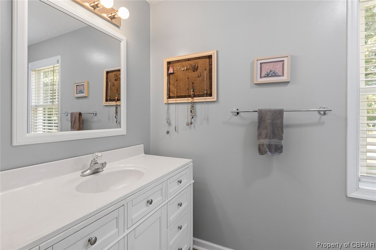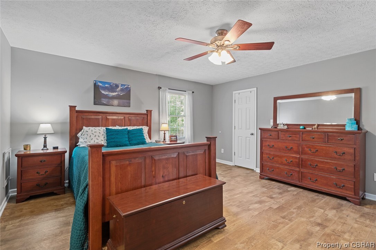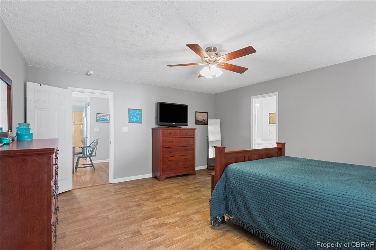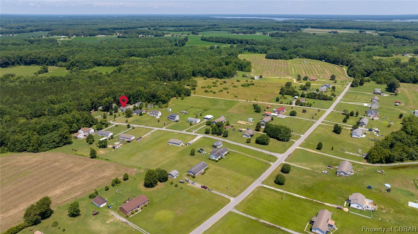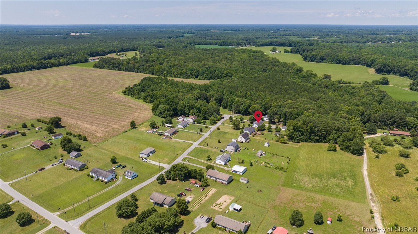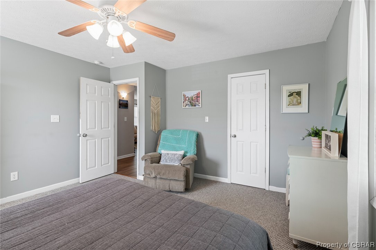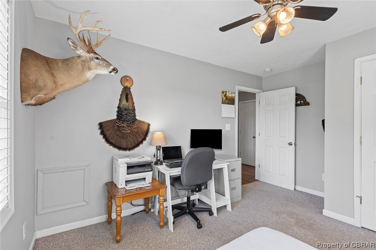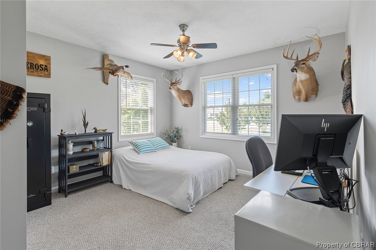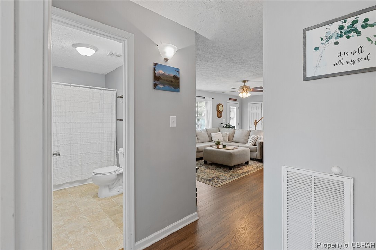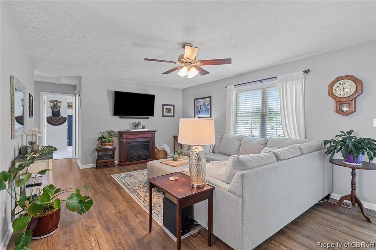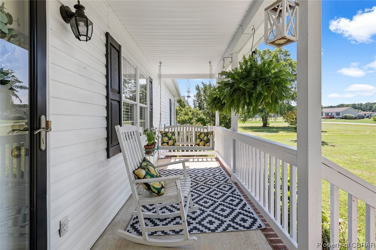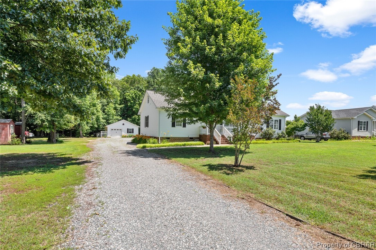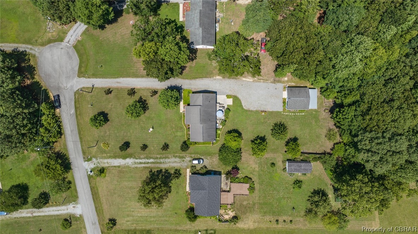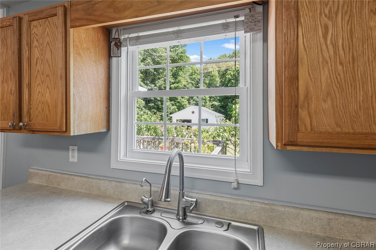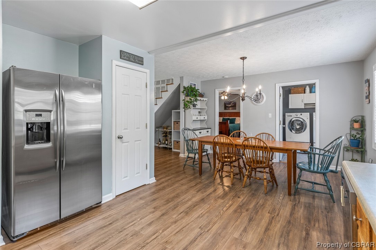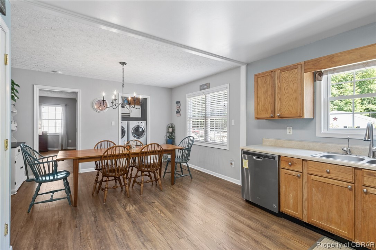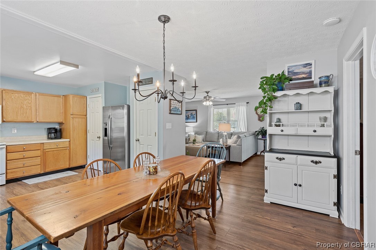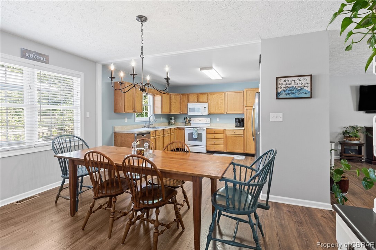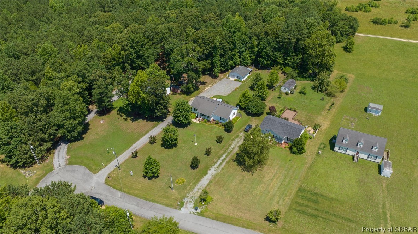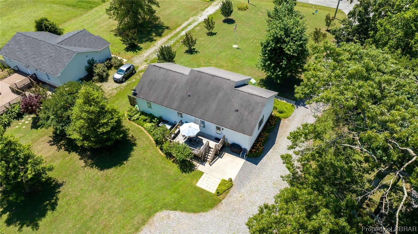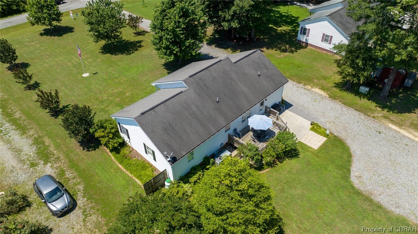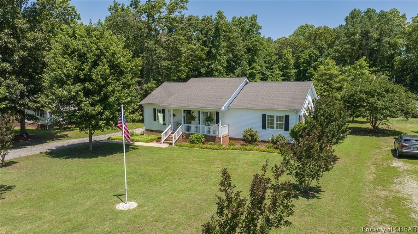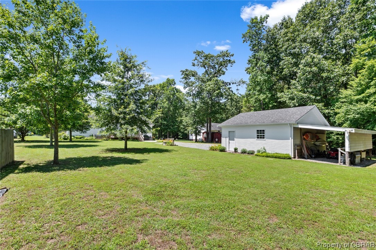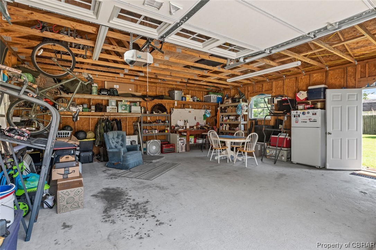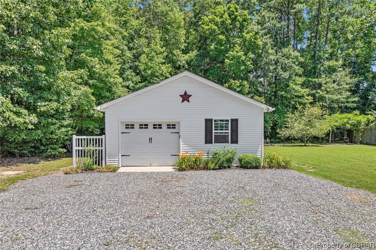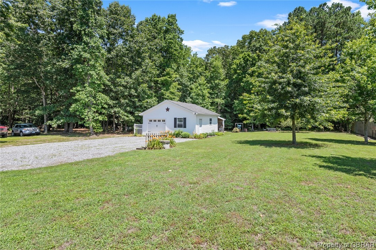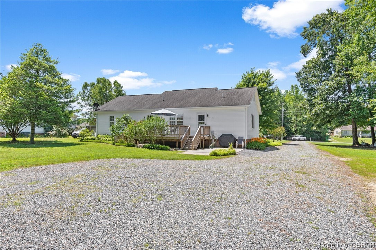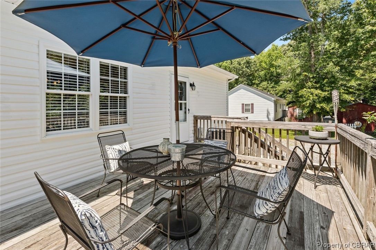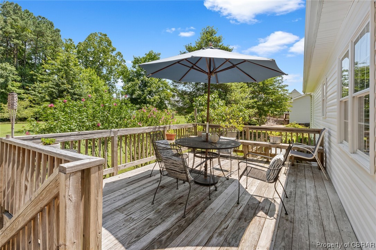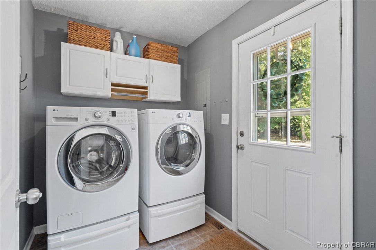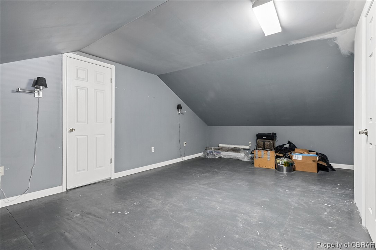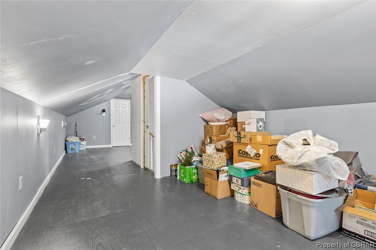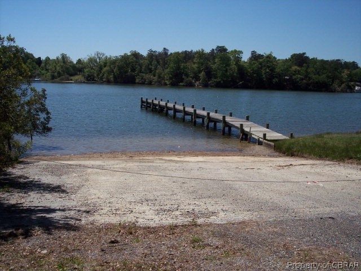MLS Number:
2315731
List Price:
$300,000
Bedrooms:
3
Full Baths:
2
Half Baths:
0
Living Area SqFt:
1568
Lot Size Acres:
0.71
Lot Size Area:
0.71
Address:
178 Canaan View Ln
Subdivision Name:
None
City:
Surry
County:
Surry
State:
VA
Postal Code:
23883
Postal City:
Surry
Appliances:
Dishwasher, ElectricCooking, ElectricWaterHeater, Microwave, Oven, Refrigerator, Stove
Architectural Style:
CapeCod, TwoStory
Association Amenities:
Basement:
CrawlSpace
Carport Spaces:
Carport YN:
Community Features:
Cooling:
CentralAir
Cooling YN:
Yes
Electric:
Exterior Features:
Deck, Lighting, Porch, UnpavedDriveway
Fencing:
Decorative
Fireplace YN:
Yes
Fireplaces Total:
1
Flooring:
Carpet, Laminate, Vinyl
Foundation Details:
Frontage Length:
Frontage Type:
Garage Spaces:
2
Garage YN:
Yes
Heating:
Electric, ForcedAir, HeatPump
Heating YN:
Yes
Horse Amenities:
Horse YN:
Interior Features:
BedroomonMainLevel, CeilingFans, DiningArea, Fireplace, MainLevelPrimary, Pantry, WalkInClosets
Laundry Features:
WasherHookup, DryerHookup
Levels:
One
New Construction YN:
No
Property Sub Type:
SingleFamilyResidence
Public Remarks:
Welcome to your home in the country near Hampton Roads, Tri-Cities, Smithfield, and Williamsburg. This 3-bed, 2-bath Cape Cod is a must-see. Walking through the front door, you will enter the living room with a propane fireplace, followed by the dining and kitchen areas. The kitchen features 2 pantries and a reverse osmosis system. Laminate flooring flows through these spaces and the hallway leading to 2 large bedrooms and a full bathroom. Off the dining area, you will enter the primary bedroom (located on the opposite side of the house and other bedrooms). Upstairs, an unfinished bonus room and a 22’ x 11’ attic provide storage and potential. The exterior features a deck, patio, pergola with a firepit area, and a large backyard with mature landscaping, perfect for entertaining. The oversized, detached garage includes electricity, motion lights, built-in shelving, a whole house generator hook-up, and storage areas. Don't miss out on this incredible home!
Sewer:
SepticTank
Stories:
1
Total Baths:
2
Utilities:
View:
View YN:
Virtual Tour URL Branded:
https://www.zillow.com/view-3d-home/358b961d-c168-4718-b972-5ae16ff77a89?setAttribution=mls&wl=true&utm_source=dashboard
Virtual Tour URL Unbranded:
https://youtu.be/7axFiwP60Yc
Walk Score:
0
Water Body Name:
Water Source:
Well
Waterfront Features:
Waterfront YN:
No
Window Features:
Wooded Area:
Year Built:
2006





