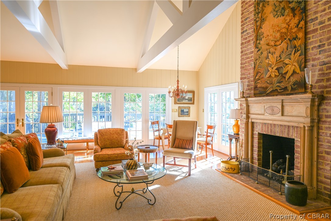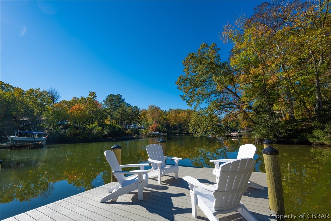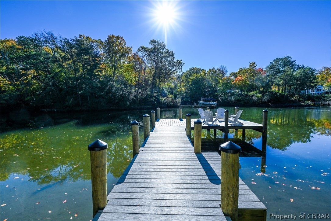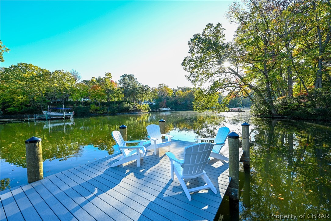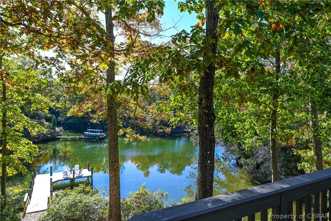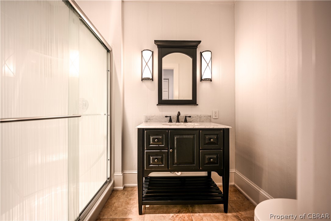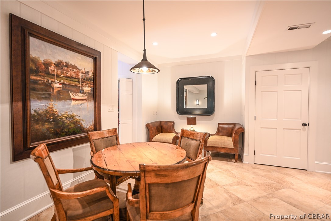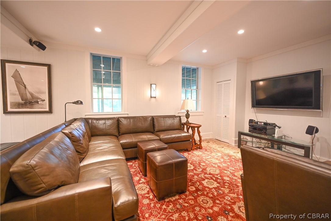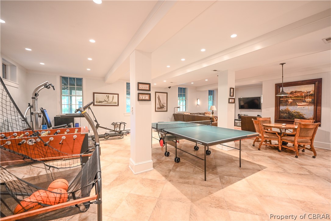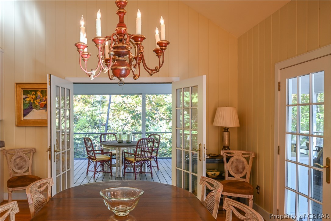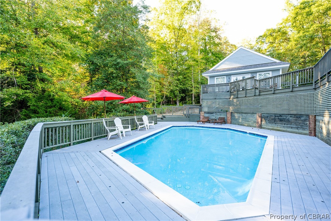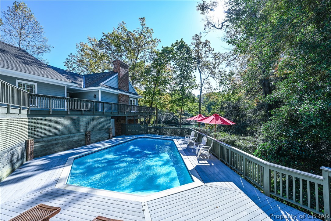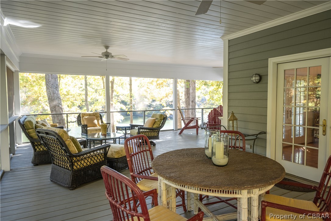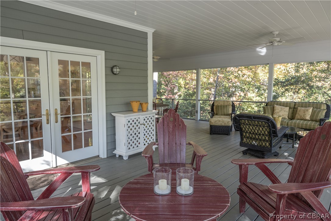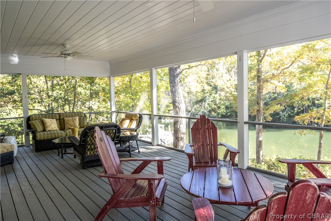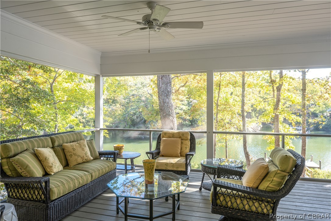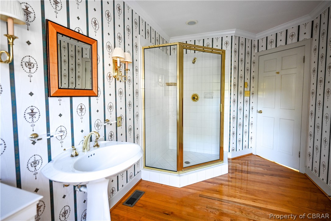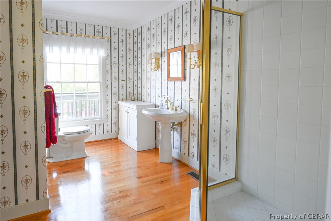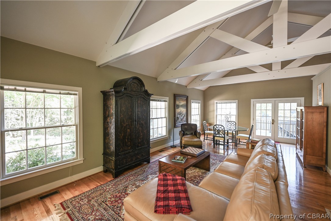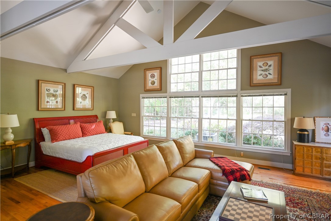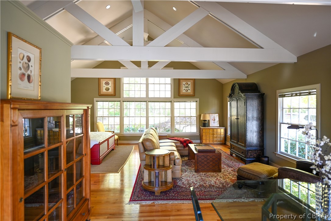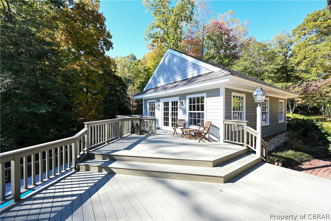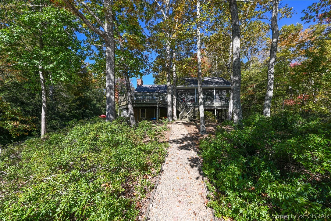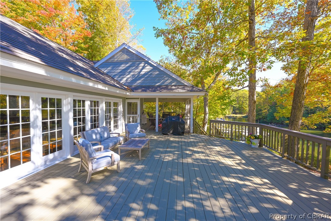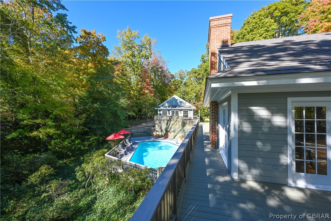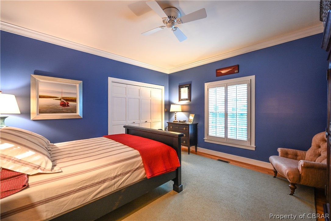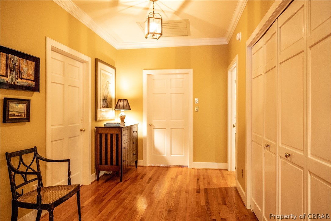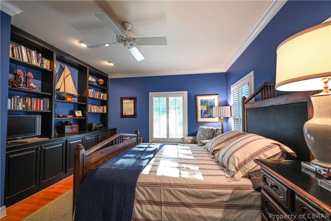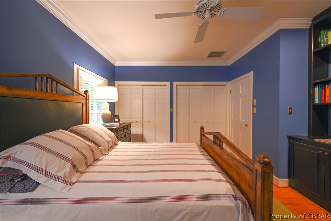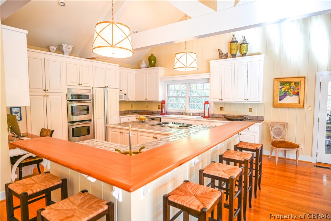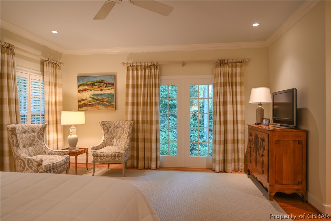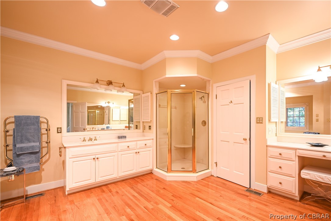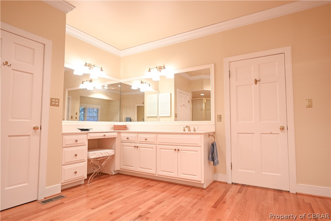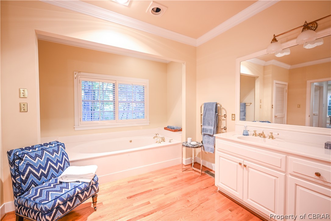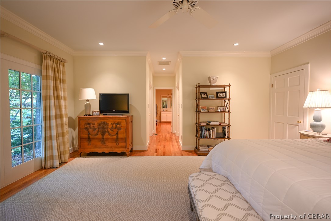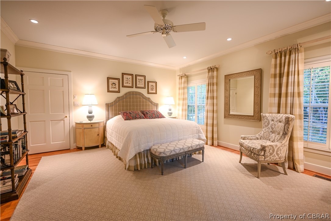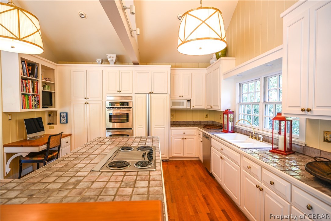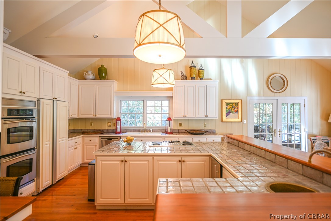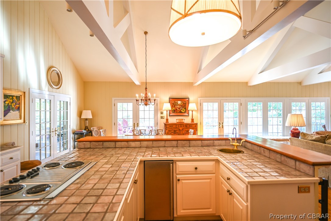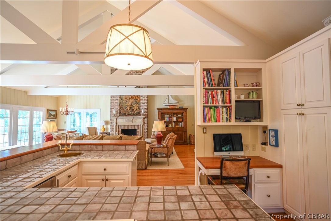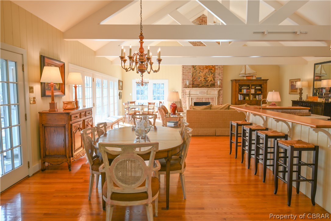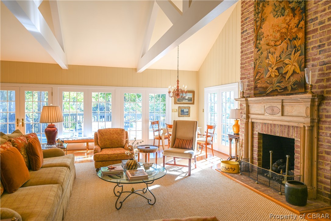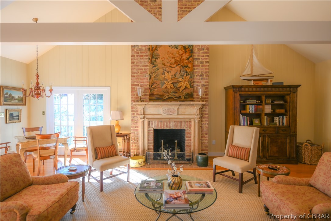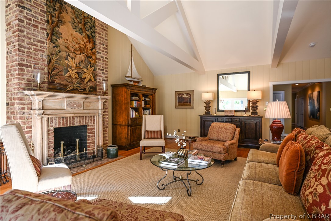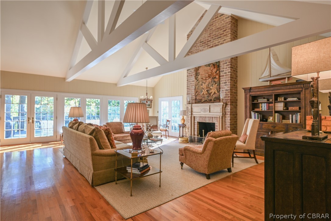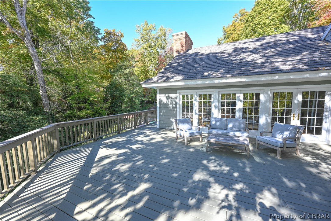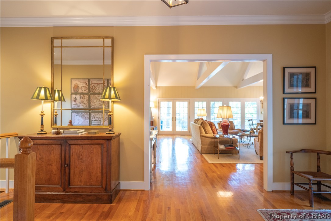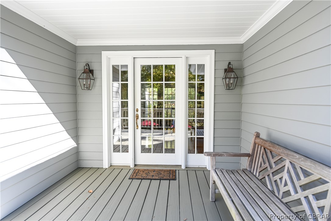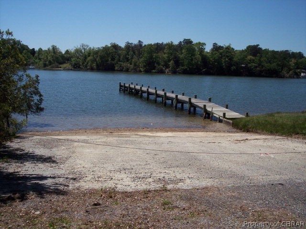MLS Number:
2134046
List Price:
$1,850,000
Bedrooms:
3
Full Baths:
4
Half Baths:
0
Living Area SqFt:
4428
Lot Size Acres:
1.105
Lot Size Area:
1.105
Address:
593 Glebe Rd
Subdivision Name:
Glebefielde
City:
Irvington
County:
Lancaster
State:
VA
Postal Code:
22480
Postal City:
Irvington
Appliances:
BuiltInOven, Cooktop, DoubleOven, Dryer, Dishwasher, ExhaustFan, ElectricWaterHeater, Microwave, Range, Refrigerator, Washer
Architectural Style:
Contemporary
Association Amenities:
Basement:
Full, Finished, InteriorEntry
Carport Spaces:
Carport YN:
Community Features:
Cooling:
CentralAir
Cooling YN:
Yes
Electric:
Exterior Features:
Deck, Dock, Porch
Fencing:
Fireplace YN:
Yes
Fireplaces Total:
1
Flooring:
Wood
Foundation Details:
Frontage Length:
Frontage Type:
Garage Spaces:
2
Garage YN:
Yes
Heating:
Electric, HeatPump, Zoned
Heating YN:
Yes
Horse Amenities:
Horse YN:
Interior Features:
BeamedCeilings, WetBar, BedroomonMainLevel, CeilingFans, CathedralCeilings, DiningArea, DoubleVanity, FrenchDoorsAtriumDoors, HighCeilings, HighSpeedInternet, JettedTub, KitchenIsland, MainLevelPrimary, RecessedLighting, TileCountertop, TileCounters, TrackLighting, CableTV, WiredforData, WalkInClosets, CentralVacuum
Laundry Features:
Levels:
Two
New Construction YN:
No
Property Sub Type:
Detached
Public Remarks:
An intimate, collection of sophisticated residences on Irvington's Carters Creek, is the setting of this incredible house. A stunning great room with interior truss beams, wall of creekside windows, and brick fireplace with bespoke mantle exudes a refined air with a touch of rusticity. The kitchen is framed by a polished heart pine counter with an Italian tile worktop to complement the stainless-steel appliances. With floor-to-ceiling windows to highlight the natural setting, the spacious first-floor primary bedroom provides a gracious retreat. The two additional bedrooms feature large windows with plantation shutters, built-in shelves, and double closets. The lower floor has been transformed to a great entertainment space that includes a cozy media alcove, game room, fitness area, and full bath with exterior access to the pool. Across the deck is the guest cottage, a gem that reflects the design elements of the stylish great room. The immense screened porch with architectural details and generous open deck are unrivaled. The lower pool deck creates an extra outdoor room. A new private pier offers an extension of your entertainment space and a place to launch the day’s adventure.
Sewer:
SepticTank
Stories:
2
Total Baths:
4
Utilities:
View:
View YN:
Virtual Tour URL Branded:
Virtual Tour URL Unbranded:
Walk Score:
1
Water Body Name:
Carters Creek
Water Source:
Public
Waterfront Features:
Creek, Waterfront
Waterfront YN:
Yes
Window Features:
Wooded Area:
Year Built:
1990





