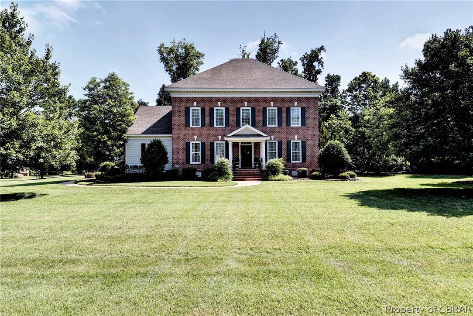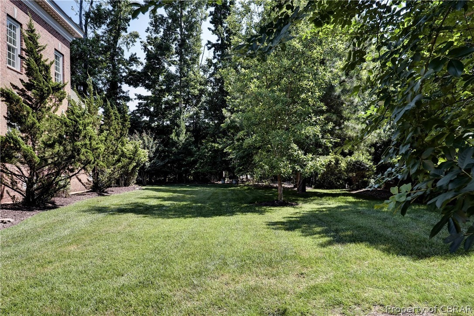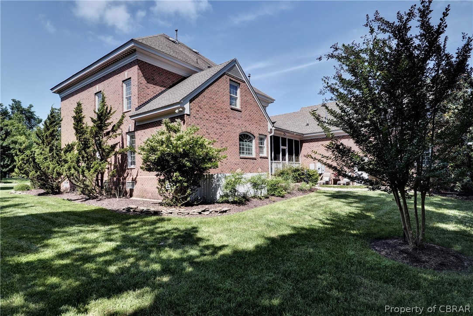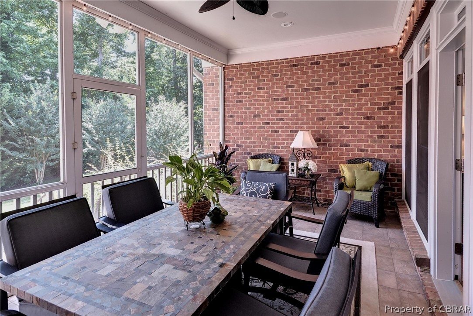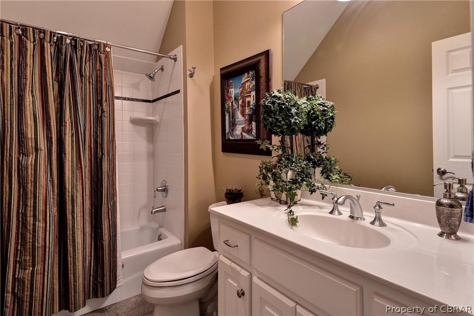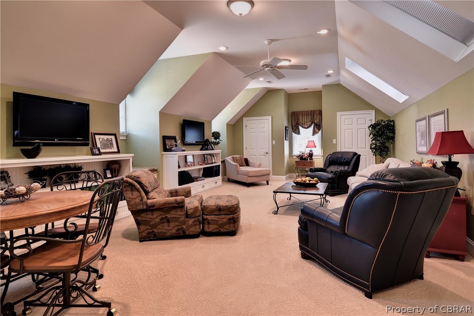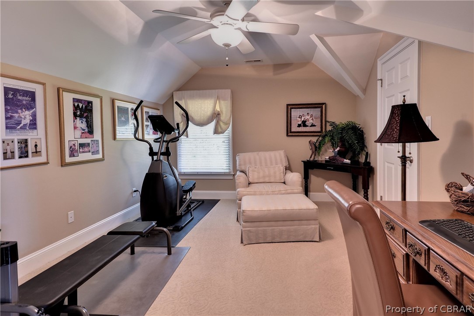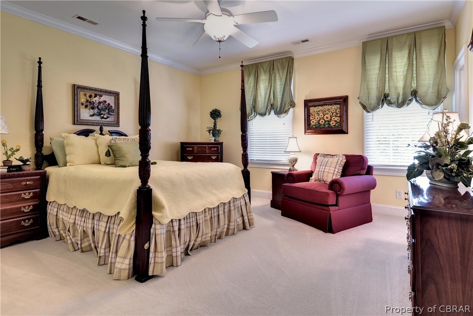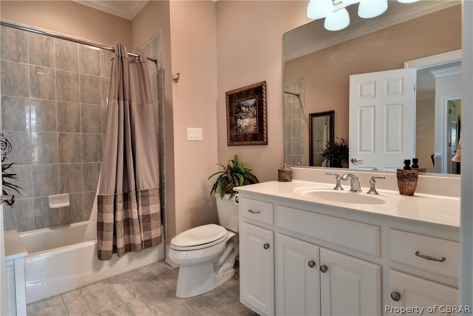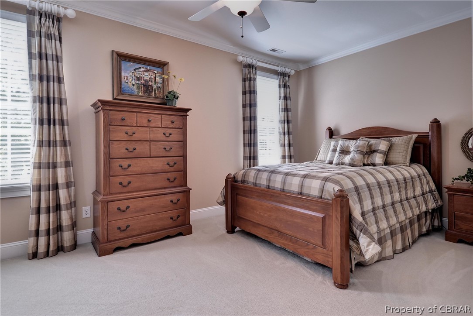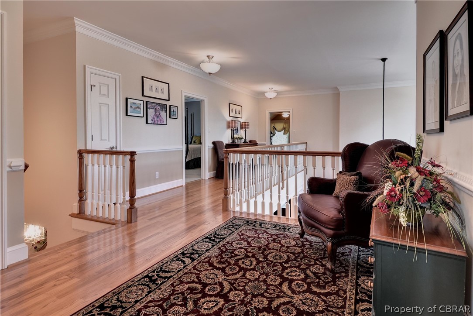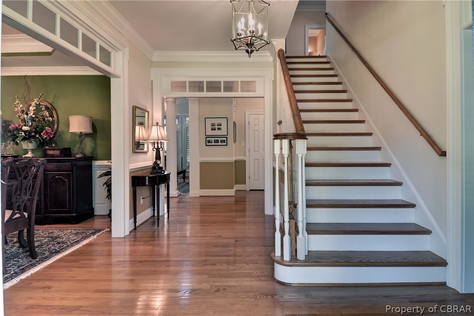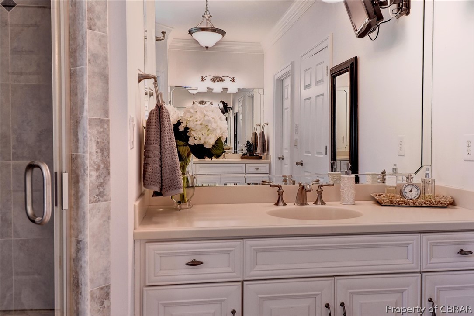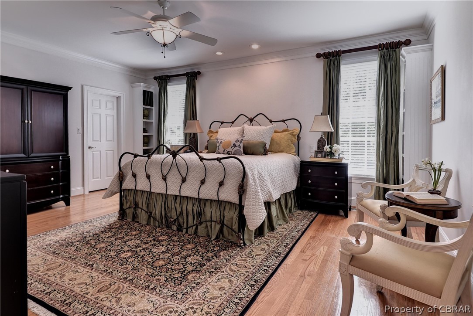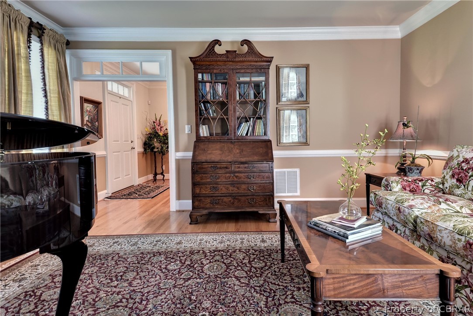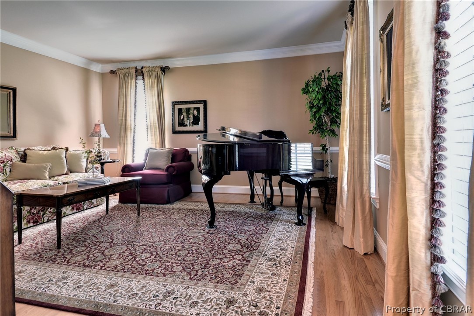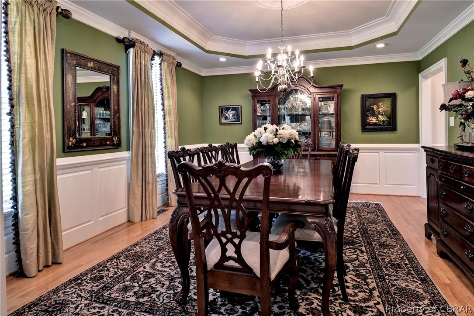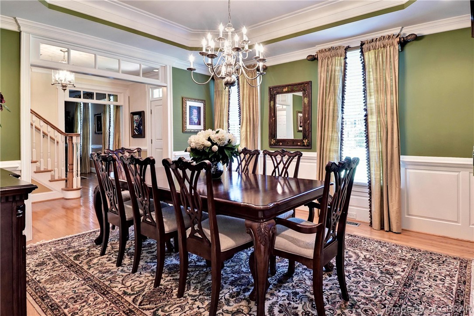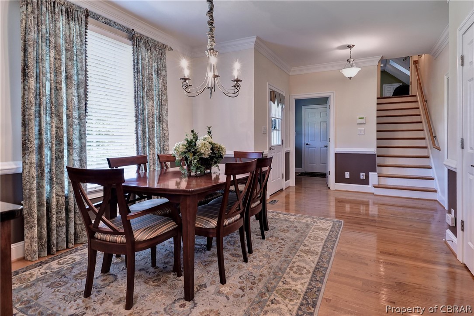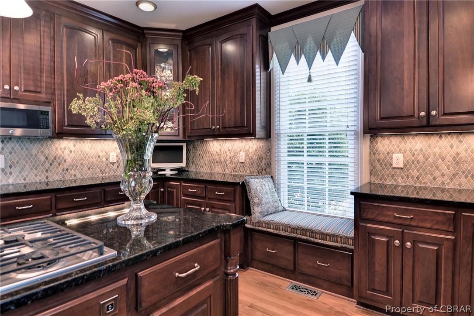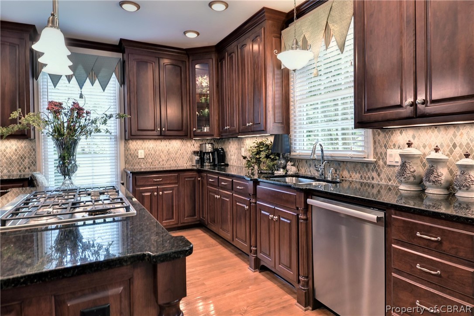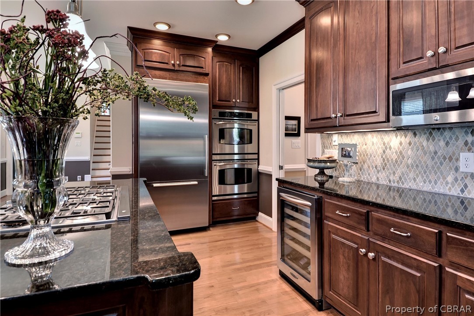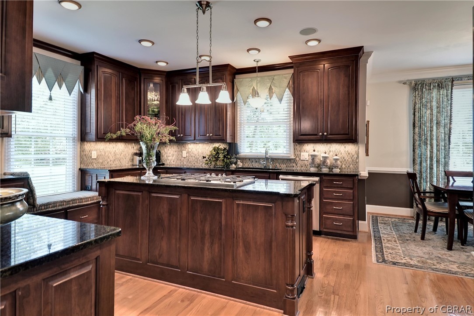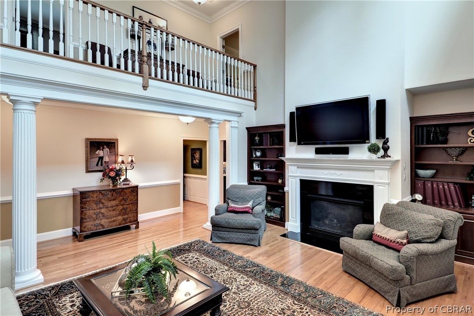MLS Number:
2022688
List Price:
$928,000
Bedrooms:
4
Full Baths:
4
Half Baths:
1
Living Area SqFt:
4692
Lot Size Acres:
0.59
Lot Size Area:
0.59
Address:
105 George Sandys
Subdivision Name:
Kingsmill
City:
Williamsburg
County:
James City County
State:
VA
Postal Code:
23185
Postal City:
Williamsburg
Appliances:
BuiltInOven, DoubleOven, Dishwasher, ExhaustFan, GasCooking, Disposal, GasWaterHeater, IceMaker, Microwave, WineCooler
Architectural Style:
Colonial, TwoStory, Transitional
Association Amenities:
Management
Basement:
CrawlSpace
Carport Spaces:
Carport YN:
Community Features:
BasketballCourt, Beach, CommonGroundsArea, Clubhouse, Dock, Fitness, Golf, Gated, Lake, Playground, Park, Pond, Pool, PuttingGreen, SportsField, TennisCourts, TrailsPaths, StreetLights
Cooling:
CentralAir, Zoned
Cooling YN:
Yes
Electric:
Exterior Features:
SprinklerIrrigation, Lighting, Porch
Fencing:
None
Fireplace YN:
Yes
Fireplaces Total:
Flooring:
CeramicTile, PartiallyCarpeted, Wood
Foundation Details:
Frontage Length:
Frontage Type:
Garage Spaces:
3
Garage YN:
Yes
Heating:
ForcedAir, NaturalGas, Zoned
Heating YN:
Yes
Horse Amenities:
Horse YN:
Interior Features:
Bookcases, BuiltinFeatures, BreakfastArea, TrayCeilings, CeilingFans, CathedralCeilings, DiningArea, SeparateFormalDiningRoom, DoubleVanity, EatinKitchen, Fireplace, GraniteCounters, GardenTubRomanTub, HighCeilings, HighSpeedInternet, KitchenIsland, Loft, BathinPrimaryBedroom, MainLevelPrimary, Pantry, RecessedLighting
Laundry Features:
WasherHookup, DryerHookup
Levels:
Two
New Construction YN:
No
Property Sub Type:
Detached
Public Remarks:
Simply extraordinary! Located on a corner lot in the exclusive Sandy's Fort section of Kingsmill, you will love this classic all brick Joel Sheppard home. Backing to wooded privacy, this remarkable residence combines luxurious features with uncommon quality and a truly unique floorplan. Offering 4692 sq ft, the home features 4 /5 BR plus bonus & 4 1/2 baths. Light & airy great room with a vaulted ceiling opens to fabulous outdoor living spaces including a private screened porch. Expansive culinary kitchen with center island features spacious breakfast area and Miele appliances to include dbl ovens, gas cooktop and wine fridge. DR offers an octagonal tray ceiling and LR w/extensive moldings. Beautiful 1st flr primary bedroom includes hardwood floors, 2 walk-in closets and ‘spa-like’ master bath. Upstairs there are 3 add’l BRs plus loft and a ‘flex’ rm. BRS 2 & 3 share a Jack and Jill bath while BR 4 includes an en-suite bath. The expansive bonus rm is accessed by a 2nd back staircase and offers an en-suite bath.
Subject to a ratified contract w/ a Home Sale contingency w/ a kick-out clause. Owner wishes to continue to show the property & may consider backup/other offers.
Sewer:
PublicSewer
Stories:
2
Total Baths:
5
Utilities:
View:
View YN:
Virtual Tour URL Branded:
https://video214.com/play/OloYNeJ1yyPuydR07izTLA/s/dark
Virtual Tour URL Unbranded:
https://my.matterport.com/show/?m=ypFfEnZYLts&mls=1
Walk Score:
0
Water Body Name:
Water Source:
Public
Waterfront Features:
Waterfront YN:
No
Window Features:
Skylights, ThermalWindows
Wooded Area:
Year Built:
2007





