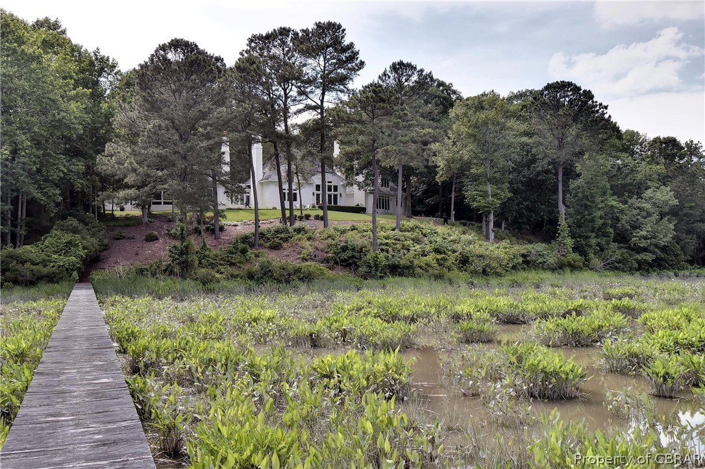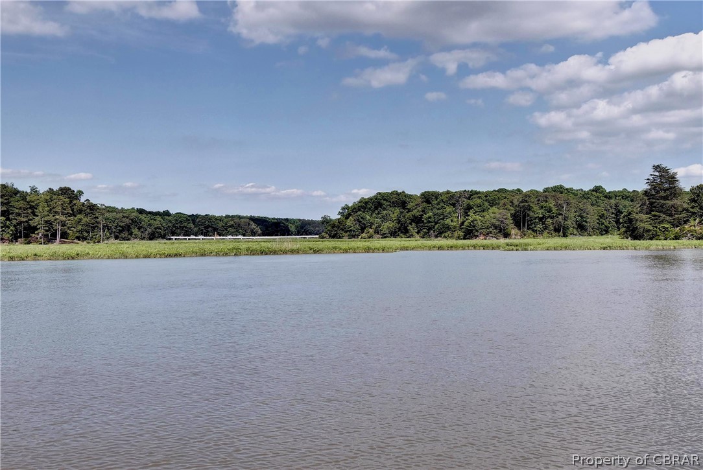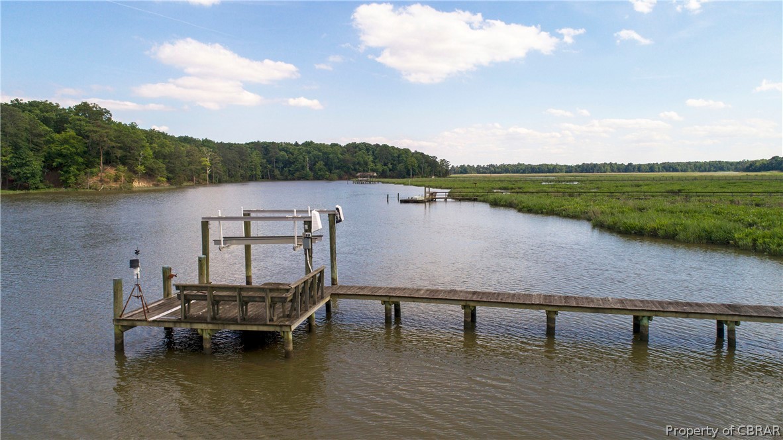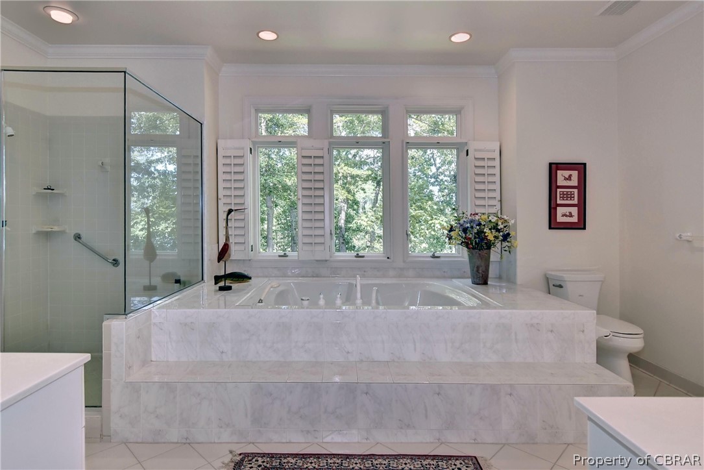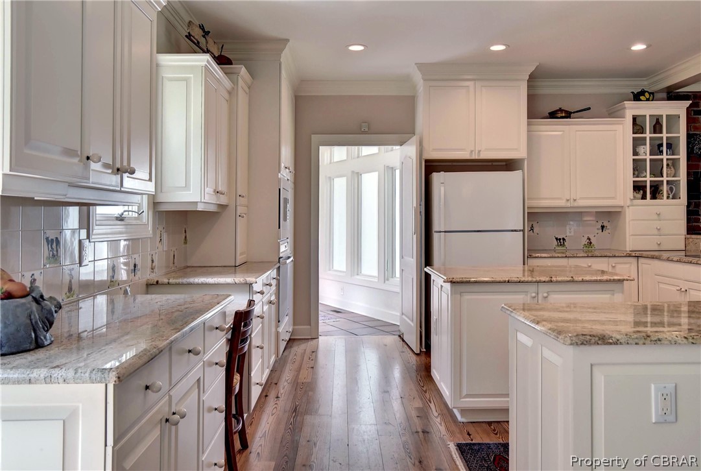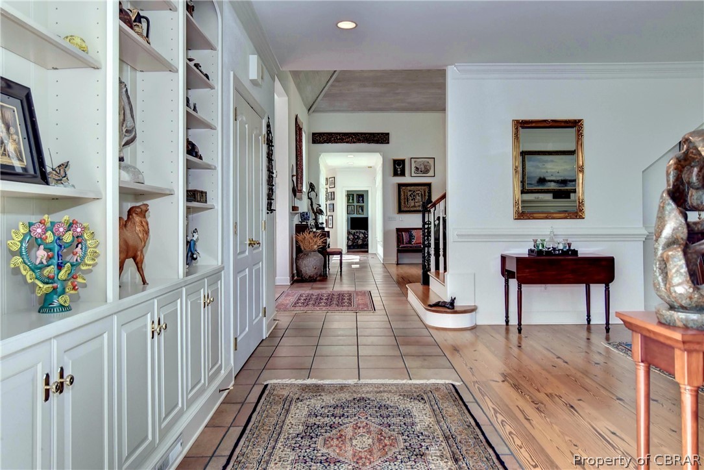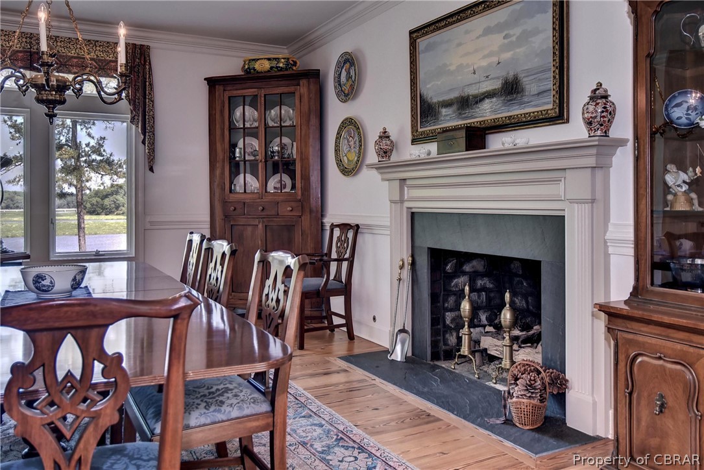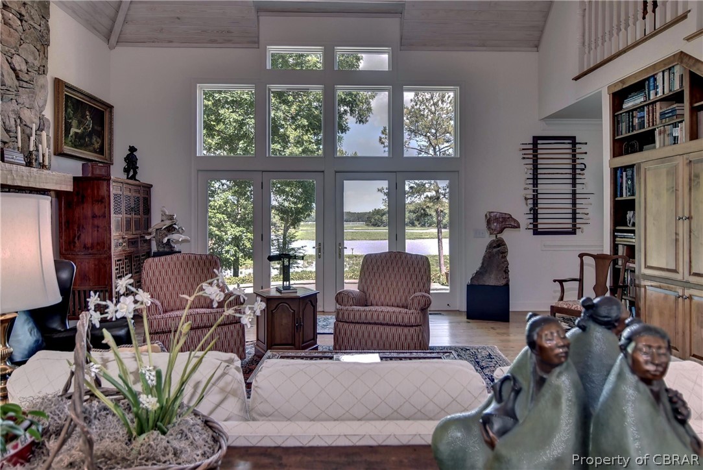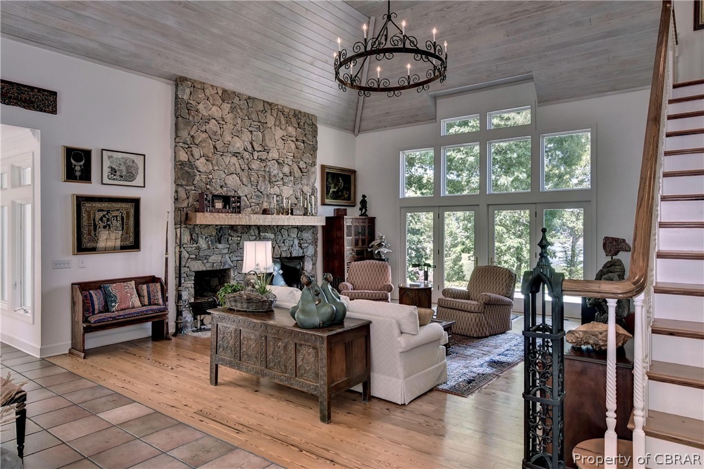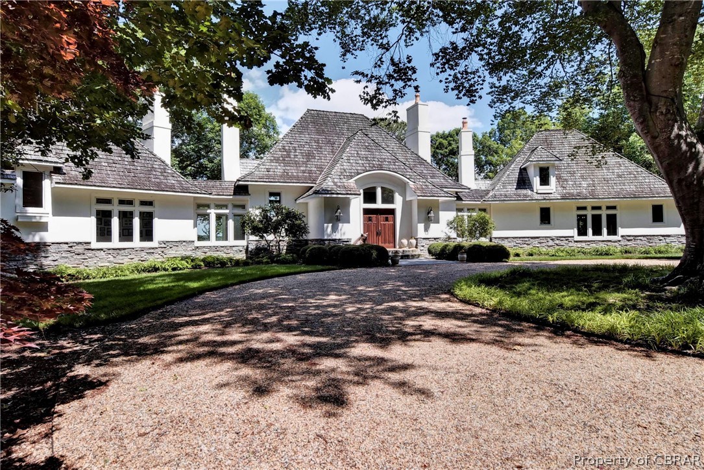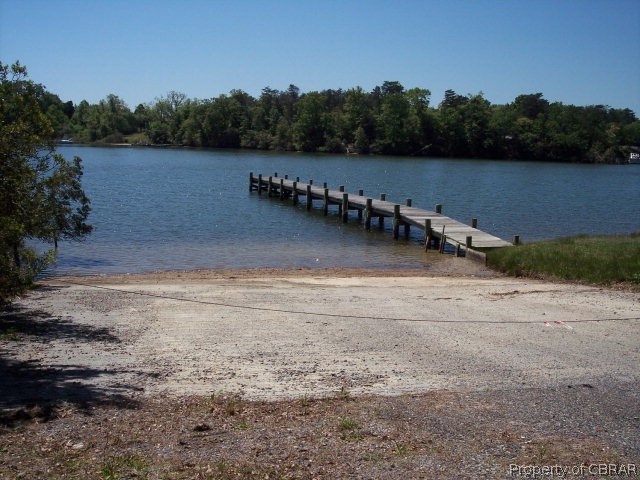MLS Number:
2021994
List Price:
$1,250,000
Bedrooms:
4
Full Baths:
4
Half Baths:
1
Living Area SqFt:
4794
Lot Size Acres:
7.87
Lot Size Area:
7.87
Address:
6409 Conservancy
Subdivision Name:
None
City:
Williamsburg
County:
James City County
State:
VA
Postal Code:
23185
Postal City:
Williamsburg
Appliances:
Cooktop, Dishwasher, ElectricWaterHeater, Disposal, Microwave, Range, Refrigerator, Washer
Architectural Style:
TwoStory
Association Amenities:
Basement:
CrawlSpace
Carport Spaces:
Carport YN:
Community Features:
CommonGroundsArea
Cooling:
Zoned
Cooling YN:
Yes
Electric:
Exterior Features:
BoatLift, Dock, SprinklerIrrigation, Lighting, Storage, Shed
Fencing:
None
Fireplace YN:
Yes
Fireplaces Total:
Flooring:
Carpet, CeramicTile, Vinyl, Wood
Foundation Details:
Frontage Length:
Frontage Type:
Garage Spaces:
3
Garage YN:
Yes
Heating:
Electric, ForcedAir, HeatPump, NaturalGas, Zoned
Heating YN:
Yes
Horse Amenities:
Horse YN:
Interior Features:
Bookcases, BuiltinFeatures, Balcony, BreakfastArea, CeilingFans, CathedralCeilings, DiningArea, SeparateFormalDiningRoom, FrenchDoorsAtriumDoors, GraniteCounters, HighCeilings, KitchenIsland, BathinPrimaryBedroom, MainLevelPrimary, MultiplePrimarySuites, RecessedLighting, CableTV, WalkInClosets
Laundry Features:
Levels:
Two
New Construction YN:
No
Property Sub Type:
Detached
Public Remarks:
Elegance, privacy, location, and comfort all come to mind when describing this one of a kind waterfront property. Architect Mark Kohler designed this exquisite home to evoke images of a French country village overlooking College Creek. The 4794 square-foot home features a large great room with stacked-stone fireplace, paneled vaulted ceiling, and a massive wrought iron chandelier custom built by Colonial Williamsburg. The family room shares heart pine floors with a striking oversized dining room and 2nd fireplace. The Kitchen has an open plan with stone counters, a generous casual dining area & den with a 3rd fireplace, all opening onto a screened-in porch with views of the dock, with power, water, & a motorized boat-lift. The Master Suite provides a 1st floor master BR with a 4th fireplace, master bath, and walk-in closets. Overall, this property has total of 4 BR's & 4.5 baths. This French Country Home is sited on 7.87 wooded acres on College Creek near the Williamsburg Winery in a private neighborhood surrounded by vineyards and Conservation Green Area.
Sewer:
PublicSewer
Stories:
2
Total Baths:
5
Utilities:
View:
View YN:
Virtual Tour URL Branded:
Virtual Tour URL Unbranded:
Walk Score:
2
Water Body Name:
College Cree4k
Water Source:
Public
Waterfront Features:
Creek, DockAccess, Mooring, NavigableWater, RiparianRights, BoatRampLiftAccess, Waterfront
Waterfront YN:
Yes
Window Features:
ThermalWindows
Wooded Area:
Year Built:
1995










