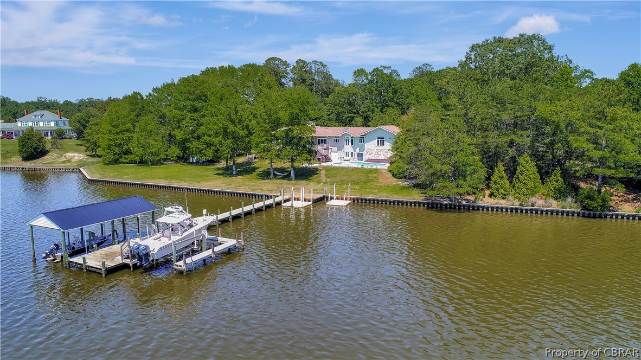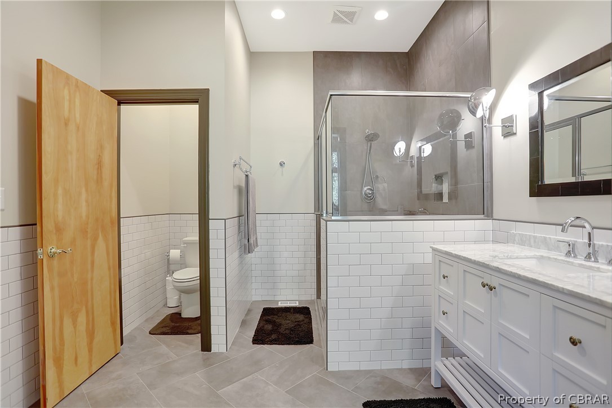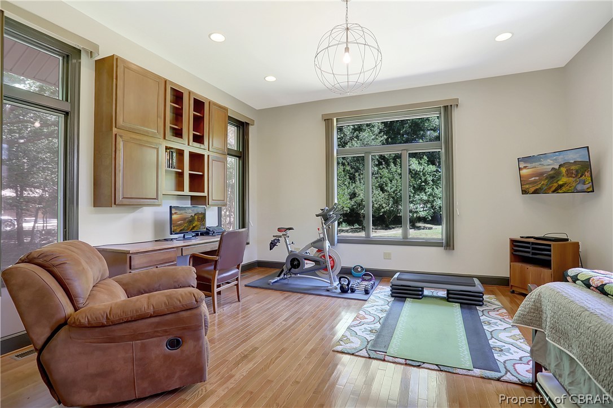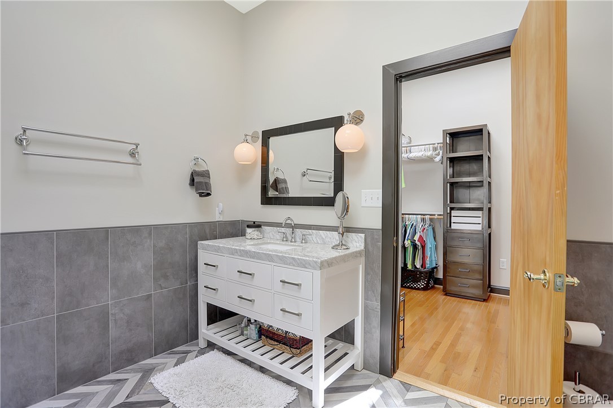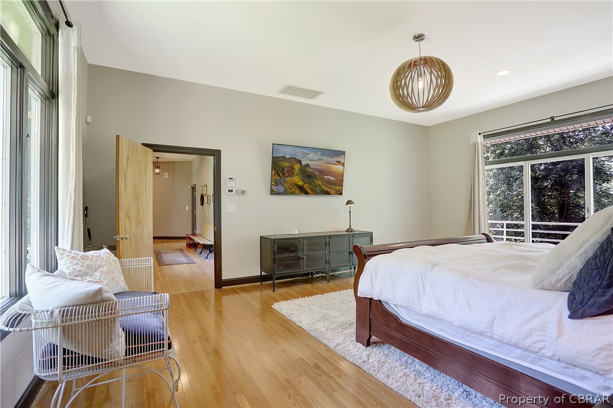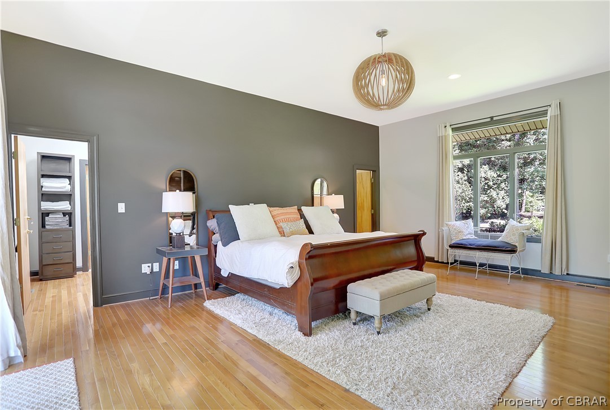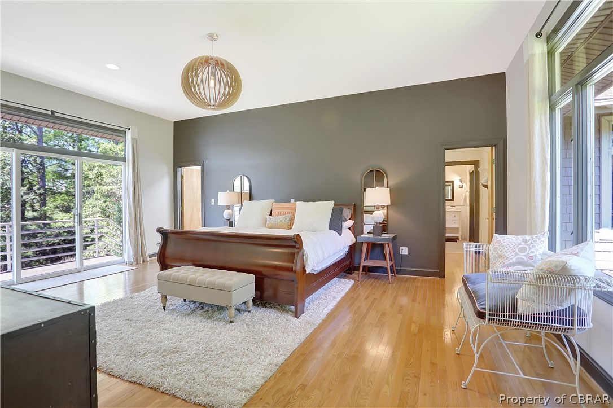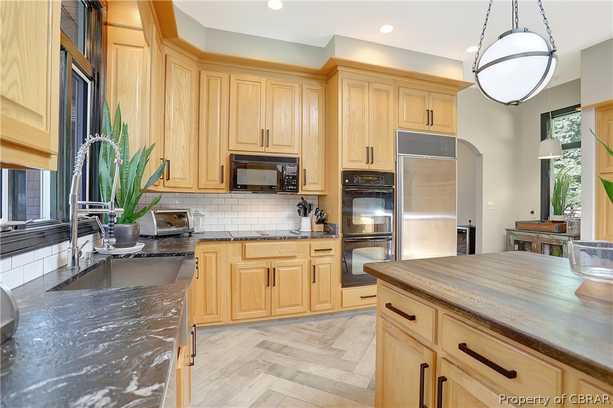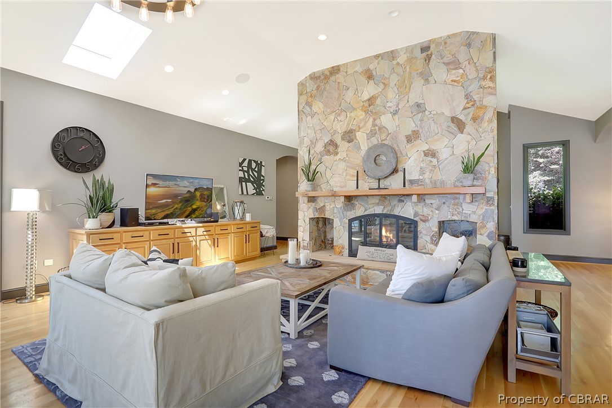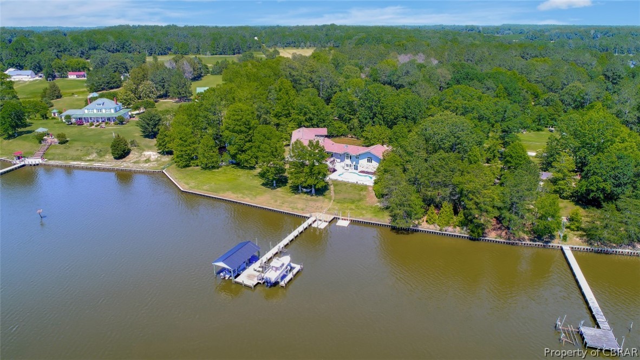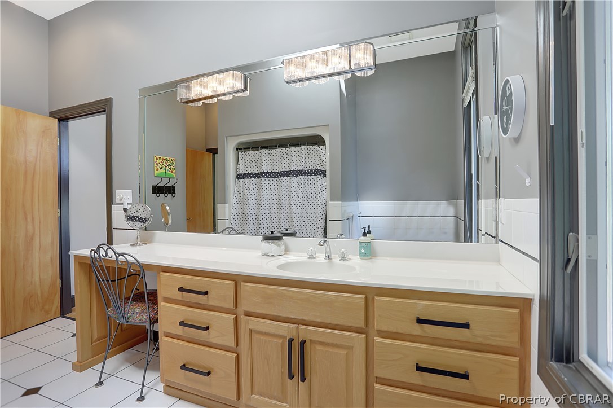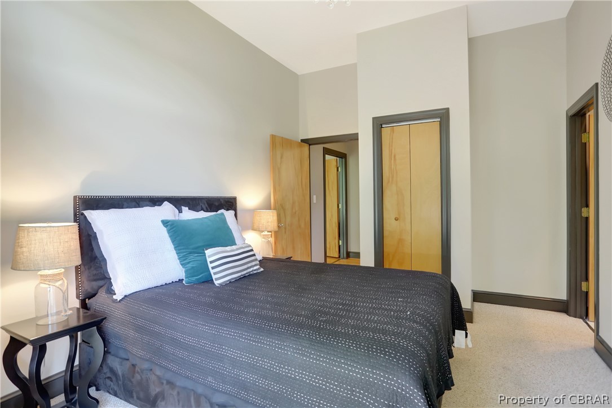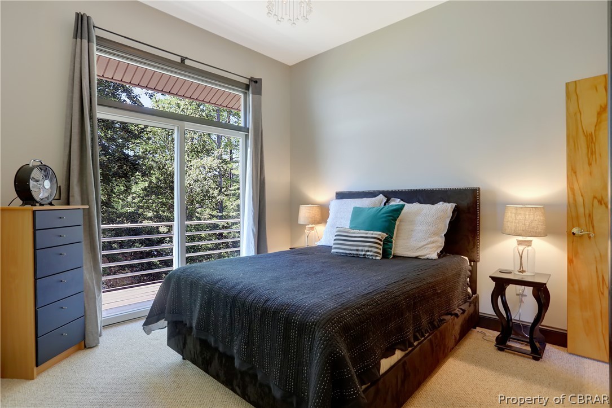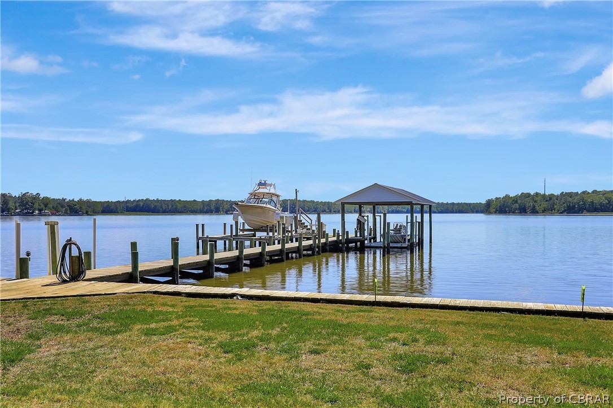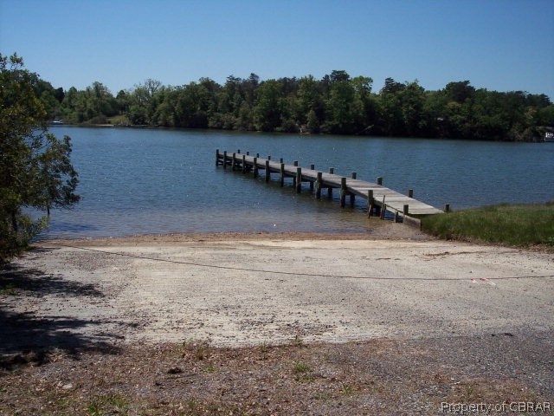MLS Number:
2016509
List Price:
$1,295,000
Bedrooms:
4
Full Baths:
4
Half Baths:
1
Living Area SqFt:
4495
Lot Size Acres:
5
Lot Size Area:
5
Address:
722 Point Anne Dr
Subdivision Name:
None
City:
Hartfield
County:
Middlesex
State:
VA
Postal Code:
23071
Postal City:
Hartfield
Appliances:
Dryer, Dishwasher, ElectricCooking, ElectricWaterHeater, Disposal, Microwave, Oven, Refrigerator, SmoothCooktop, WaterSoftener, Washer
Architectural Style:
Custom, Ranch
Association Amenities:
Basement:
CrawlSpace, Partial, WalkOutAccess
Carport Spaces:
Carport YN:
Community Features:
Bulkhead
Cooling:
CentralAir, HeatPump, Zoned
Cooling YN:
Yes
Electric:
GeneratorHookup
Exterior Features:
BoatLift, Deck, Dock, Porch
Fencing:
Partial
Fireplace YN:
Yes
Fireplaces Total:
2
Flooring:
CeramicTile, Slate, Wood
Foundation Details:
Frontage Length:
450.0000
Frontage Type:
Garage Spaces:
4
Garage YN:
Yes
Heating:
Electric, ForcedAir, HeatPump, Zoned
Heating YN:
Yes
Horse Amenities:
Horse YN:
Interior Features:
BeamedCeilings, BedroomonMainLevel, CeilingFans, CathedralCeilings, DiningArea, GraniteCounters, HighCeilings, KitchenIsland, BathinPrimaryBedroom, MainLevelPrimary, Pantry, RecessedLighting, Skylights, CableTV, WalkInClosets
Laundry Features:
WasherHookup, DryerHookup
Levels:
OneandOneHalf
New Construction YN:
No
Property Sub Type:
Detached
Public Remarks:
Spectacular Piankatank River Waterfront Home! Boathouse, Inground Salt Water Pool, 10K Grady Lift, 2 Jet Ski Lifts, 4 Floating Platforms and 440 ft of bulkhead Round out the Waterside. Wide River Views. The House has had a Recent Designer Remodel including Flooring, Paint, Lights & Chandeliers, Tile, Lutron Light Switches, Kef Speakers, 3M Tinted Windows and Doors, Leathered Granite Counter Tops in Kitchen, New Jenn Air Stove & a 2020 New Roof to Mention a Few. Two masters- 1 Up & 1 Down-Poolside. Master Bedroom on the Main Floor has 2 Renovated His & Hers Bathrooms & Closets. Office off of Master with Separate Outside Deck Entrance Could be Used as a 3rd Master Suite. 4 Bedrooms to Choose from including Jack & Jill Suites on 1st floor with Fireplace & Deck Entrance. Living/Dining Rooms have Cathedral Ceilings & Stone Chimney with Propane Fireplace. Amazing Views! Open Floor Plan. Pool Level has access to a Master and Several Storage Areas. 2 Car Attached Garage & 2 Car Detached. Internet Access Available. Shared Pond with Fountain for Fishing. Boat Parking Pad. All the Details Here for You. Perfect Location on the River for Your Summer Fun!
Sewer:
SepticTank
Stories:
Total Baths:
5
Utilities:
View:
View YN:
Virtual Tour URL Branded:
Virtual Tour URL Unbranded:
https://player.vimeo.com/external/424978529.hd.mp4?s=33282404b0baf69d91ad76506c70850d09f00ab9&profile_id=175
Walk Score:
0
Water Body Name:
Piankatank
Water Source:
Well
Waterfront Features:
NavigableWater, Pond, RiverFront, RiverAccess, BoatRampLiftAccess, Waterfront
Waterfront YN:
Yes
Window Features:
Skylights
Wooded Area:
Year Built:
1991





