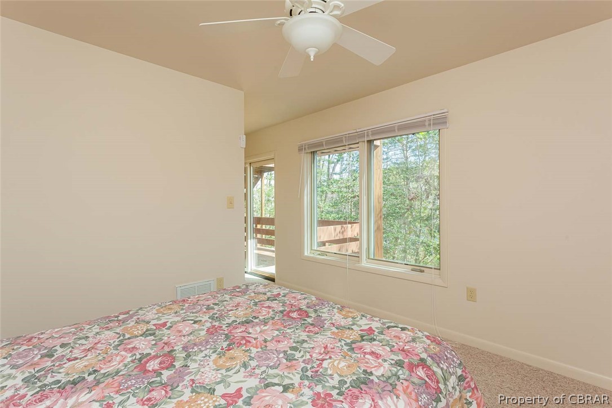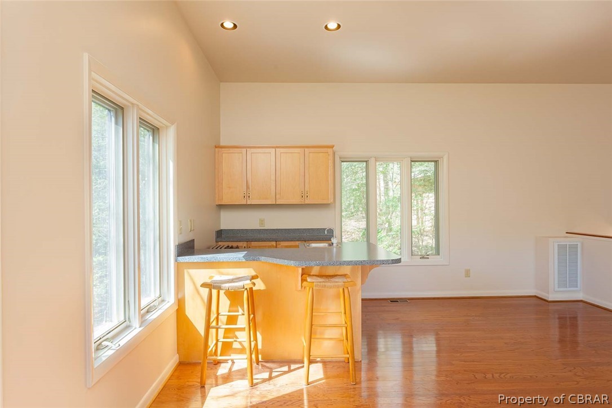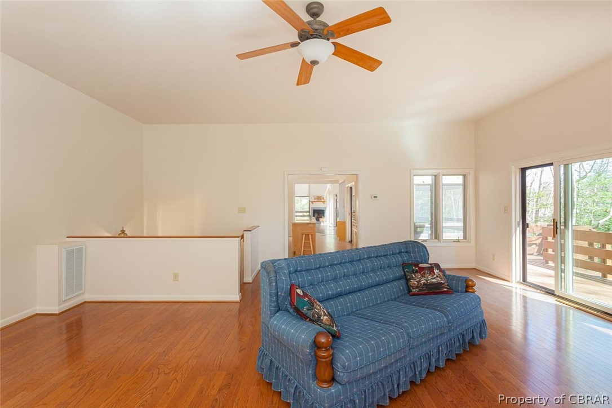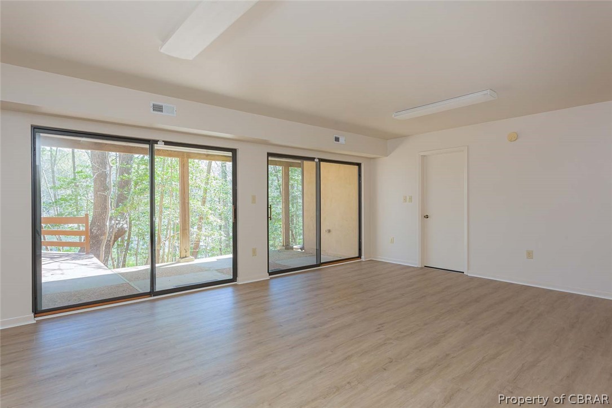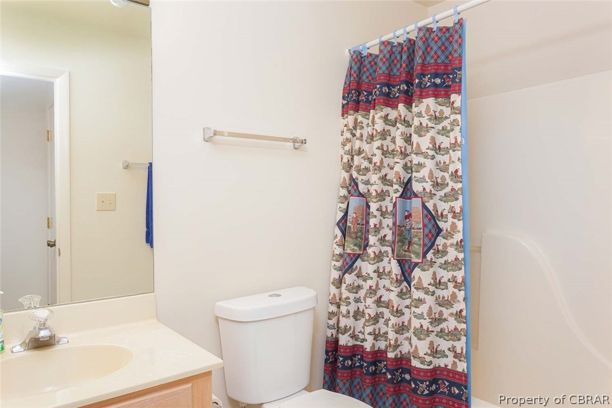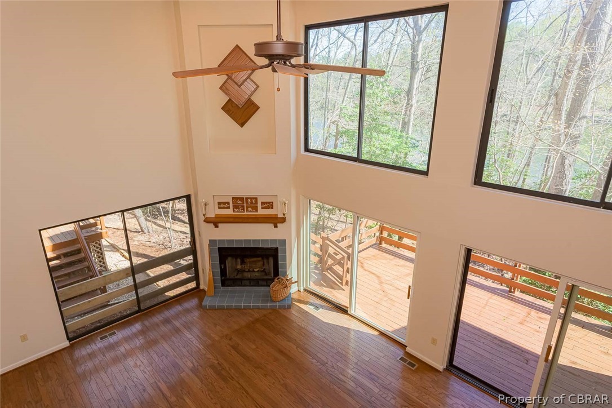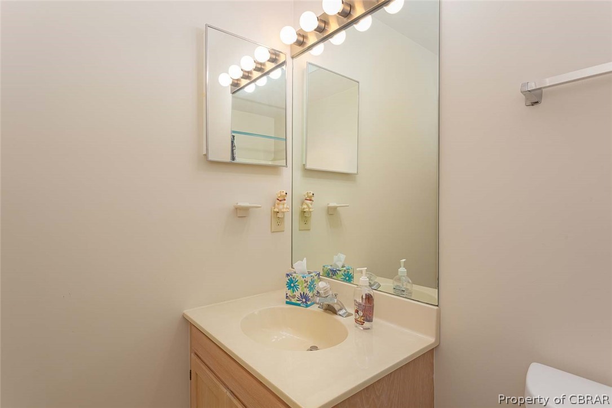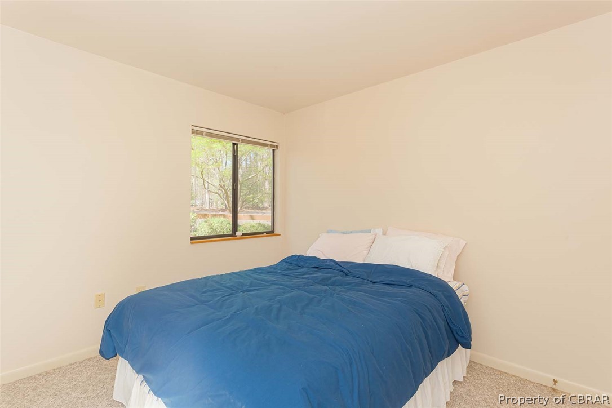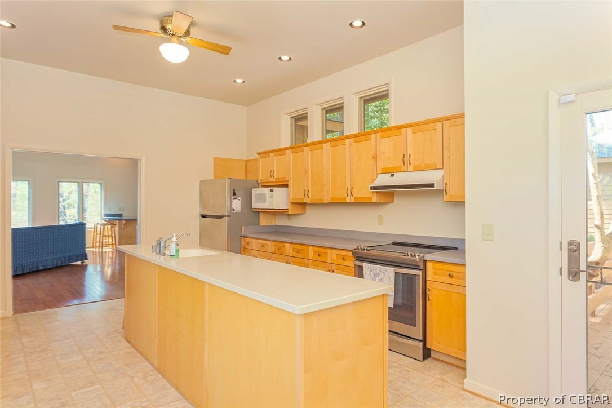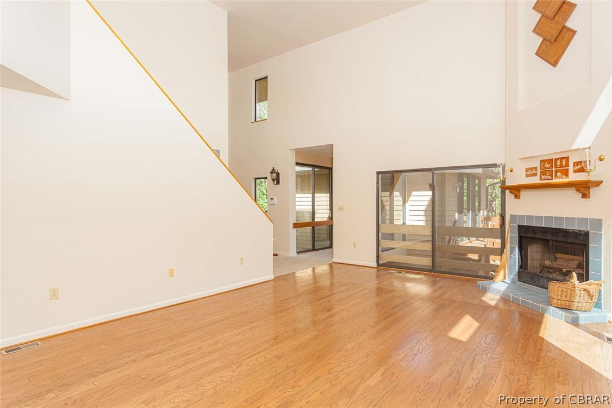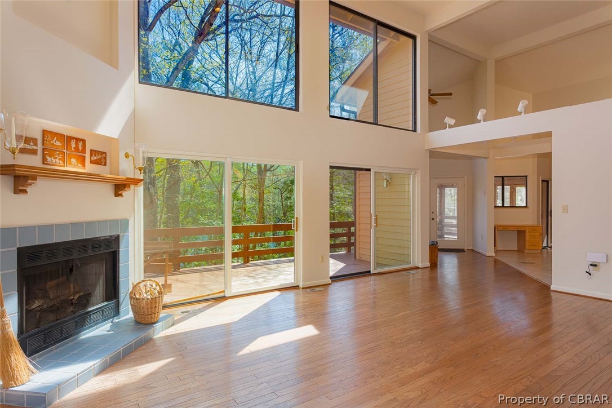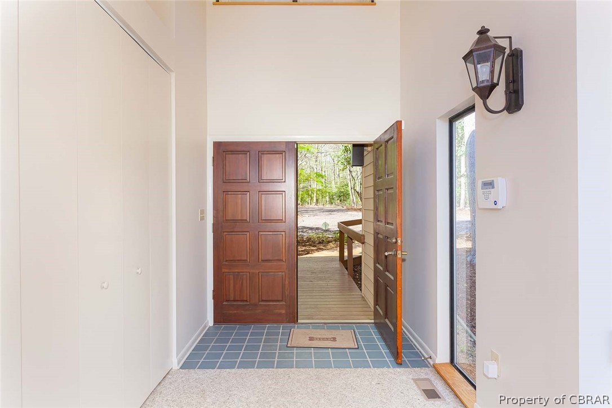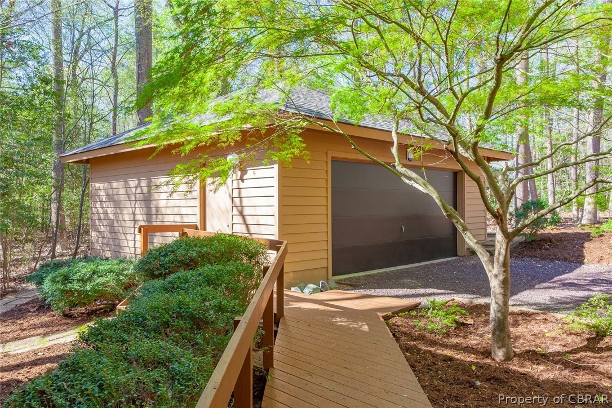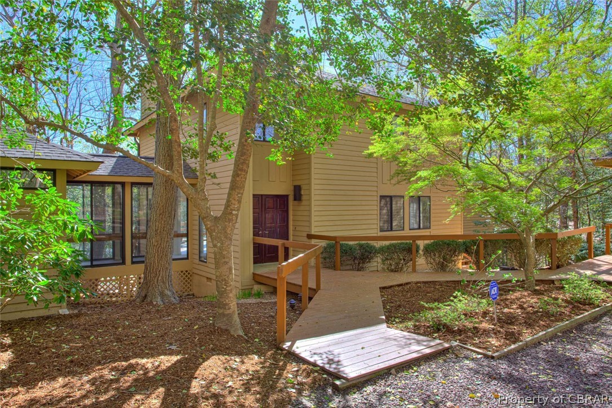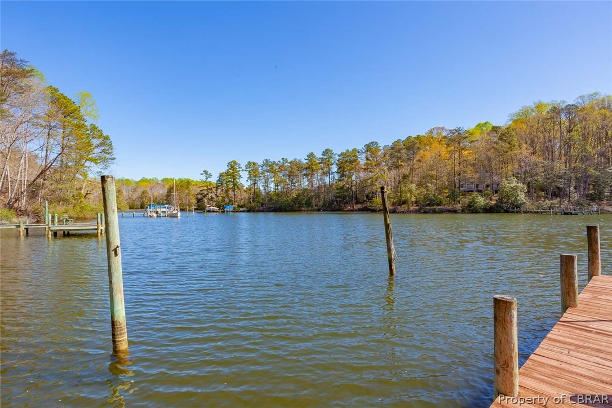MLS Number:
2010651
List Price:
$645,000
Bedrooms:
7
Full Baths:
5
Half Baths:
0
Living Area SqFt:
5216
Lot Size Acres:
2.383
Lot Size Area:
2.383
Address:
941 Wilton Cove Dr
Subdivision Name:
Wilton Creek
City:
Hartfield
County:
Middlesex
State:
VA
Postal Code:
23071
Postal City:
Hartfield
Appliances:
Dryer, Dishwasher, ElectricCooking, ElectricWaterHeater, Refrigerator, RangeHood, Stove, Washer
Architectural Style:
Contemporary
Association Amenities:
Basement:
CrawlSpace, Partial, WalkOutAccess
Carport Spaces:
Carport YN:
Community Features:
BoatFacilities, CommonGroundsArea, Clubhouse, Fitness, Pool, TennisCourts
Cooling:
HeatPump, Zoned
Cooling YN:
Yes
Electric:
Exterior Features:
BoatLift, Deck, Dock, Porch, Storage, Shed
Fencing:
Fireplace YN:
Yes
Fireplaces Total:
2
Flooring:
Carpet, Laminate, Vinyl, Wood
Foundation Details:
Frontage Length:
172.1900
Frontage Type:
Garage Spaces:
2
Garage YN:
Yes
Heating:
Electric, HeatPump, Zoned
Heating YN:
Yes
Horse Amenities:
Horse YN:
Interior Features:
WetBar, BedroomonMainLevel, BreakfastArea, CeilingFans, DiningArea, HighCeilings, KitchenIsland, BathinPrimaryBedroom, MainLevelPrimary, Pantry, SolidSurfaceCounters, TrackLighting, WalkInClosets, Workshop
Laundry Features:
WasherHookup
Levels:
Two
New Construction YN:
No
Property Sub Type:
Detached
Public Remarks:
Bring all family & friends! Protected deep water on Wilton Creek off the Piankatank River! Easy path to waterfront to Pier w/a Boat Lift.This family compound home is located in a great community w/ pool, clubhouse, boat storage, boat ramp, & tennis courts. 5200 SF home w/ ample space inside & extensive decking, patios, & a Screen Porch w/lovely views of the waterfront & natural landscaping, easy yard maintenance. Interior features a Living Room w/17' vaulted ceiling, wood burning Fireplace, hardwood floors & great natural light. Open Kitchen w/ a breakfast nook, corian countertops, & great storage. Family Room w/hardwood floors, wet bar, deck access, & gas Fireplace. 1st floor Master Suite has private deck, bathroom, & walk-in closet. Main floor has 2 guest rooms & bathroom. Upstairs has 2 guest rooms & bathroom. Basement 1 under Living Room side has a large bonus room w/new floors, bathroom, patio access, & workshop w/washer & dryer. Basement 2 under the Family Room has 2 guest rooms, bathroom & access to patio. Detached 2-Car Garage & Shed near Water. Home is on Lot 10 & sale includes Lot 9 (WF lot on left of home) & Lot 24, across the street. Priced way below county assessment!
Sewer:
PublicSewer
Stories:
2
Total Baths:
5
Utilities:
View:
Water
View YN:
Yes
Virtual Tour URL Branded:
Virtual Tour URL Unbranded:
https://tours.dulciehollandphotography.com/1574401?idx=1
Walk Score:
0
Water Body Name:
Wilton Creek
Water Source:
Public
Waterfront Features:
Creek, DockAccess, Mooring, BoatRampLiftAccess, Waterfront
Waterfront YN:
Yes
Window Features:
Wooded Area:
Year Built:
1993














