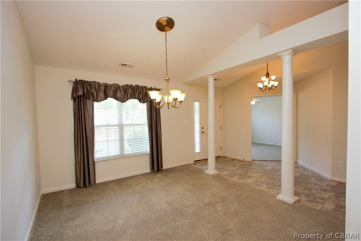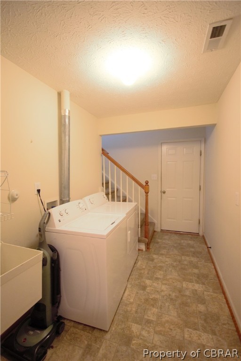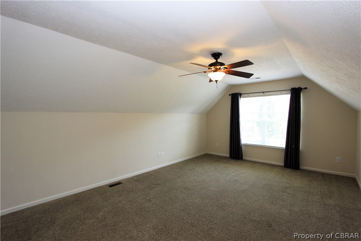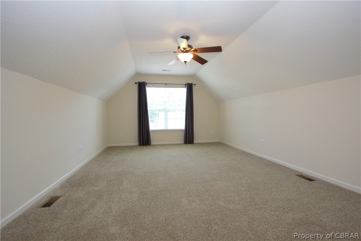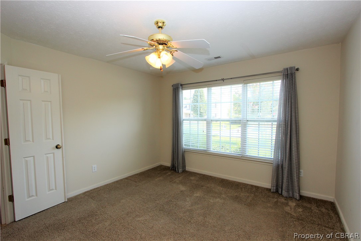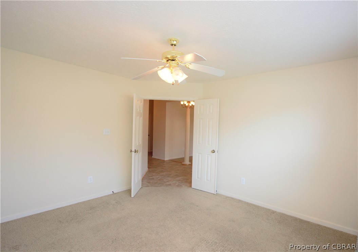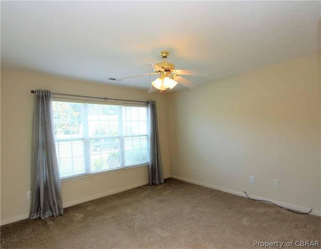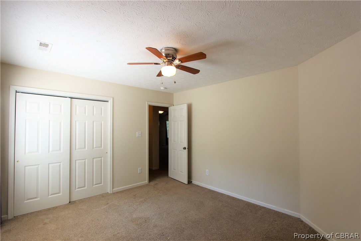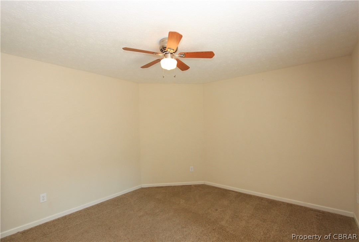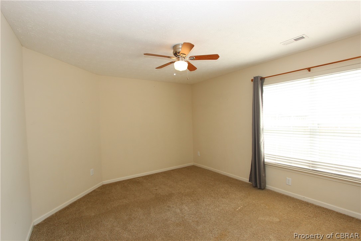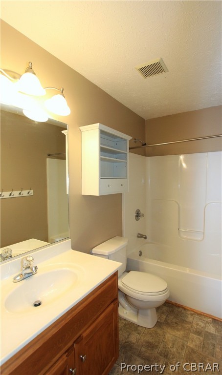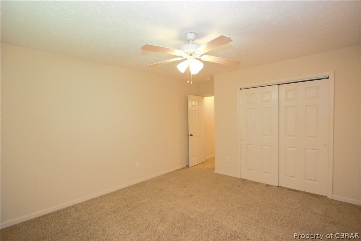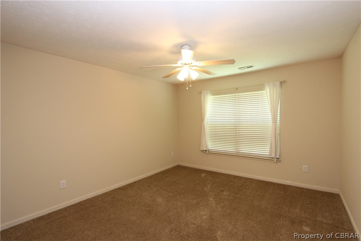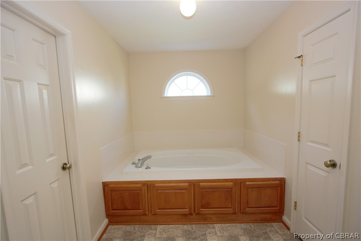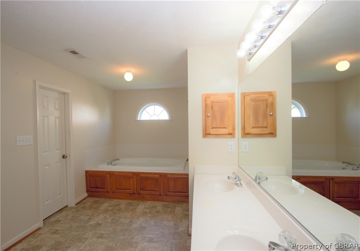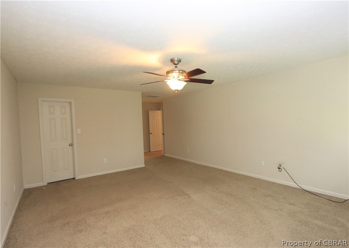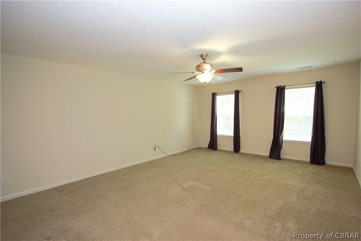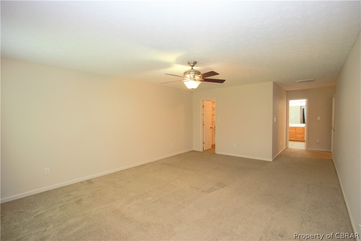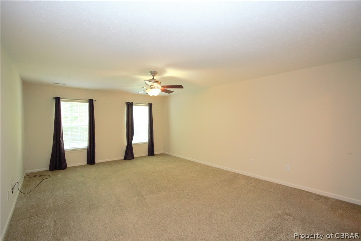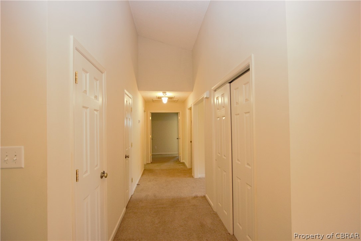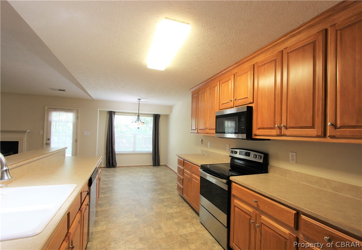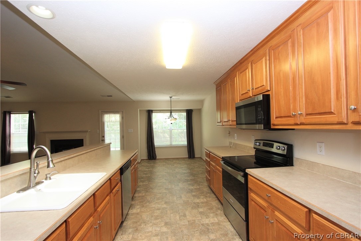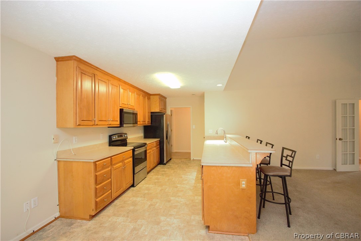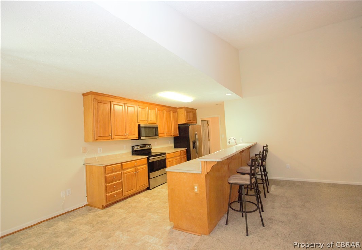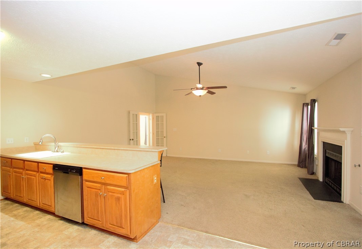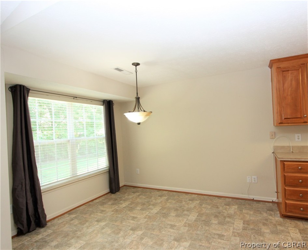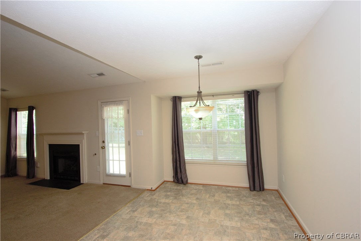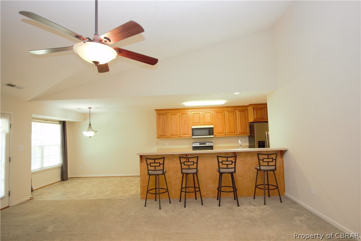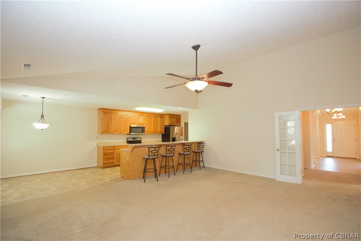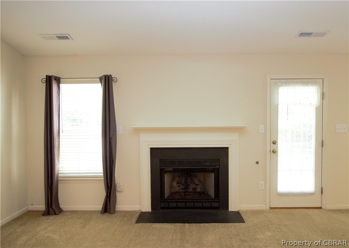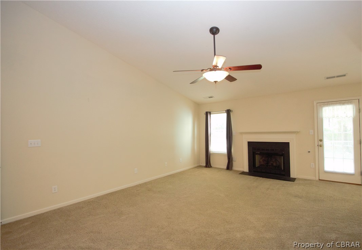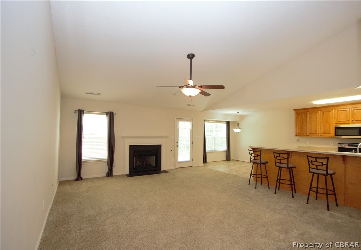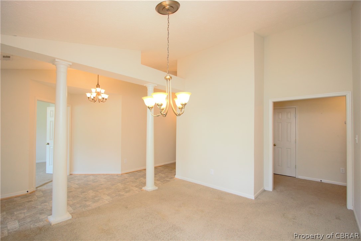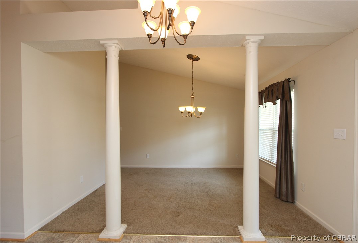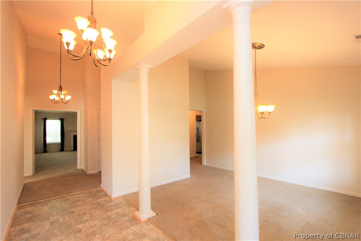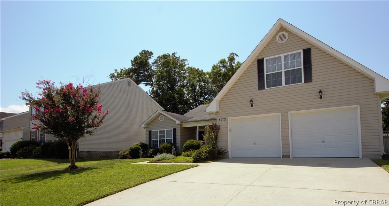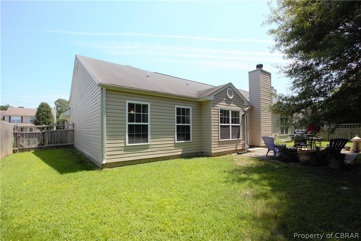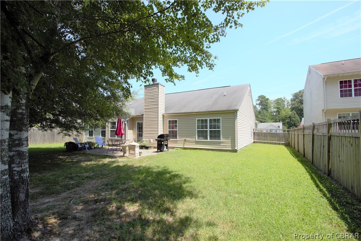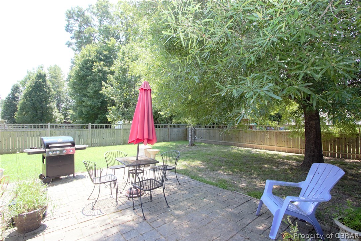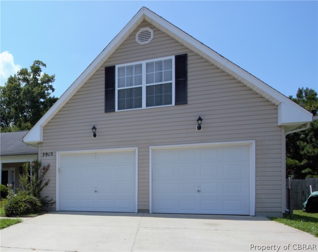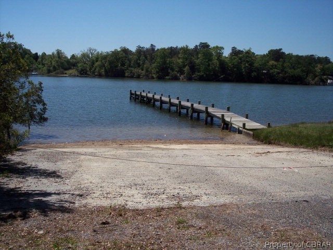MLS Number:
1925516
List Price:
$329,900
Bedrooms:
4
Full Baths:
2
Half Baths:
1
Living Area SqFt:
2722
Lot Size Acres:
0.23
Lot Size Area:
0.23
Address:
3915 Matthew Cir
Subdivision Name:
Jamestown Hundred
City:
Williamsburg
County:
James City County
State:
VA
Postal Code:
23185
Postal City:
Williamsburg
Appliances:
Dishwasher, ElectricCooking, Disposal, GasWaterHeater, Microwave, Refrigerator, Stove
Architectural Style:
Ranch
Association Amenities:
Basement:
Carport Spaces:
Carport YN:
Community Features:
CommonGroundsArea, MaintainedCommunity
Cooling:
CentralAir
Cooling YN:
Yes
Electric:
Exterior Features:
Lighting, Porch, PavedDriveway
Fencing:
BackYard, Privacy
Fireplace YN:
Yes
Fireplaces Total:
1
Flooring:
Carpet, Vinyl
Foundation Details:
Frontage Length:
Frontage Type:
Garage Spaces:
2
Garage YN:
Yes
Heating:
ForcedAir, NaturalGas
Heating YN:
Yes
Horse Amenities:
Horse YN:
Interior Features:
BedroomonMainLevel, CeilingFans, CathedralCeilings, SeparateFormalDiningRoom, DoubleVanity, EatinKitchen, FrenchDoorsAtriumDoors, HighCeilings, JettedTub, BathinPrimaryBedroom, MainLevelPrimary, SolidSurfaceCounters, CableTV
Laundry Features:
DryerHookup
Levels:
One
New Construction YN:
Property Sub Type:
Detached
Public Remarks:
This one level Ranch style home opens w/elegance from Foyer entry through 15-light French doors.Vaulted ceiling Living Room w/gas fireplace, opening to Cook's Kitchen w/spacious bar & tons of cabinets.Beautiful, separate Dining Room w/elegant decorative columns.French doors lead to private Master Bedroom Retreat offering spa-like bathroom & large walk-thru closet.Two additional generous sized bedrooms located on opposite side of home. Spacious Fourth Bedroom or Bonus Room over 2-car garage.This is the perfect home for retiring couple (handicap accessible) or growing family.Low maintenance.Concrete drive & walkway.Covered front porch & lovely rear yard shade trees perfectly placed over the back patio.Fenced rear yard for ultimate privacy.Large mud room w/utility sink.Enjoy Jamestown Hundred common area, jogging path, & convenient location within seconds of Jamestown High School & Greensprings Trail, minutes from all shopping conveniences, Williamsburg National Golf Course, hospitals, & so much more!
Sewer:
PublicSewer
Stories:
1
Total Baths:
3
Utilities:
View:
View YN:
Virtual Tour URL Branded:
Virtual Tour URL Unbranded:
https://nam03.safelinks.protection.outlook.com/?url=https%3A%2F%2Fview.paradym.com%2Fidx%2F4382885&data=02%7C01%7CWilliamsburg%40abbitt.com%7Cd328195e7ccf41a7c32508d71c227afe%7Cb937cb1cf3824c24986a95105d6b89b2%7C0%7C0%7C637008806723505140&sdata=iF2KkH%2BV
Walk Score:
0
Water Body Name:
Water Source:
Other
Waterfront Features:
Waterfront YN:
No
Window Features:
Wooded Area:
Year Built:
2003






