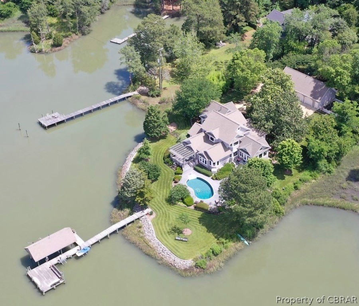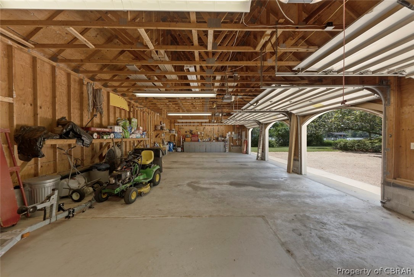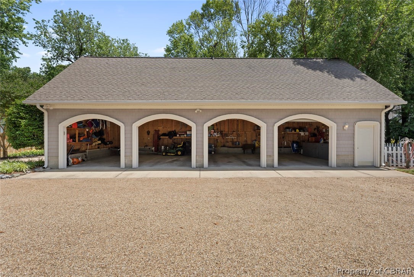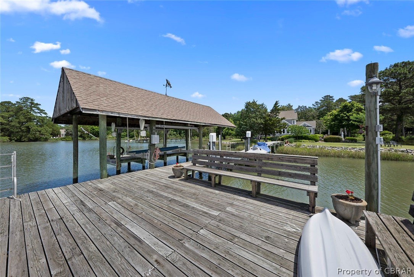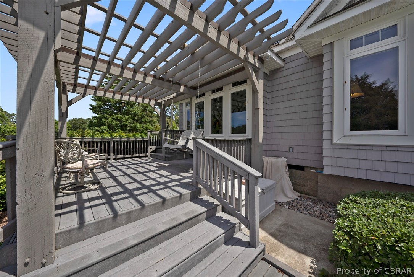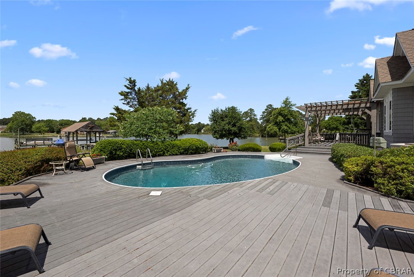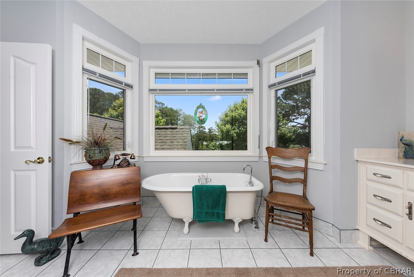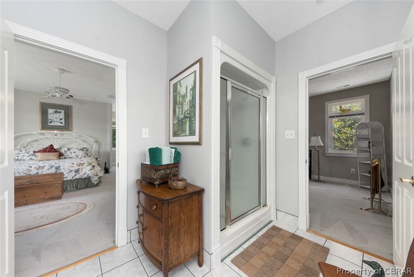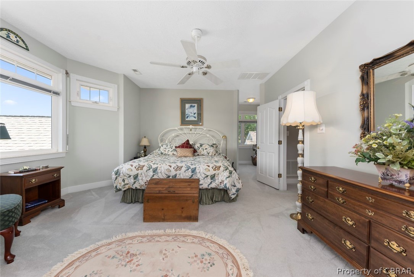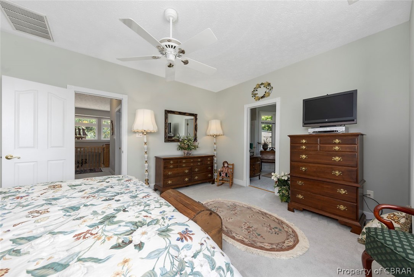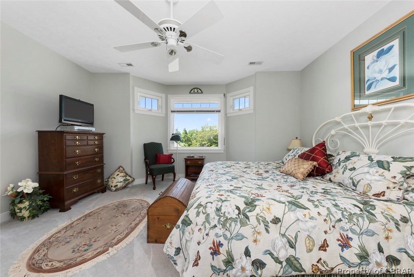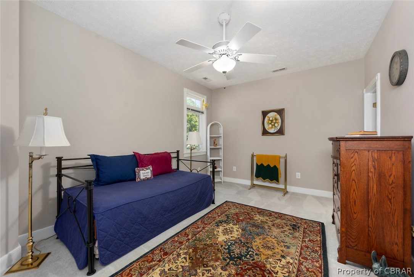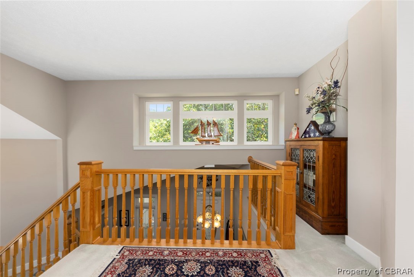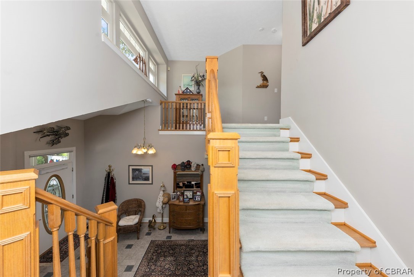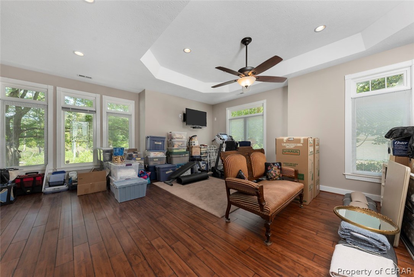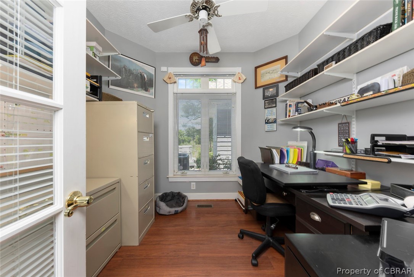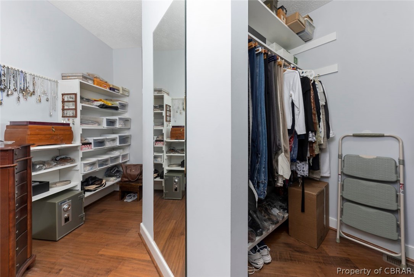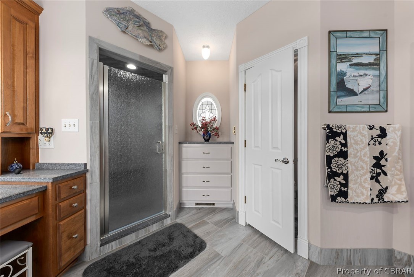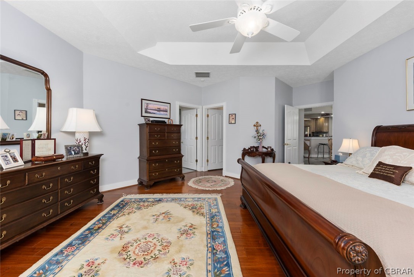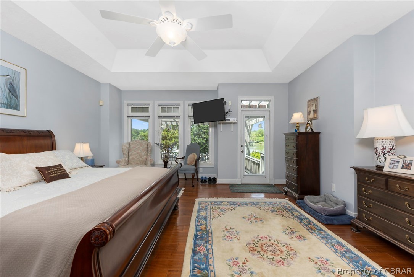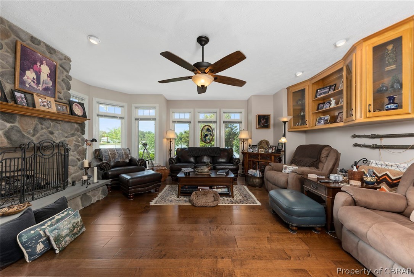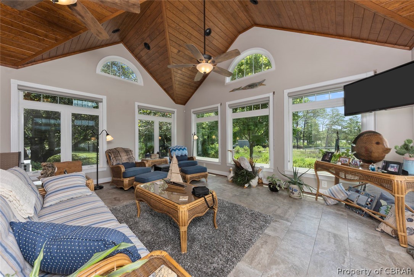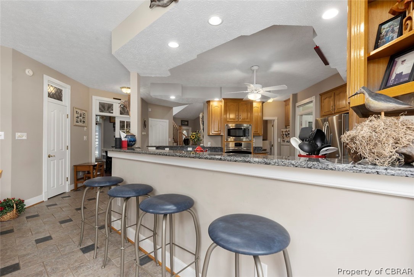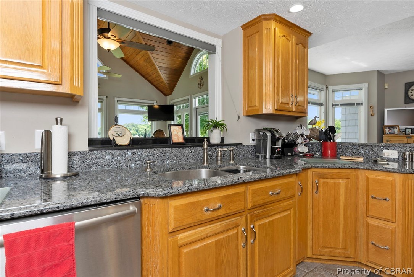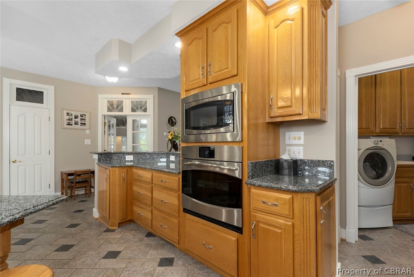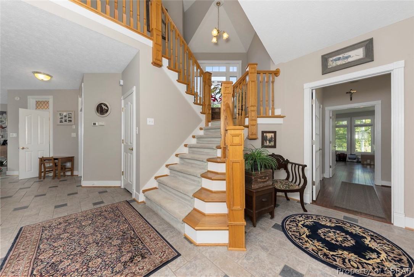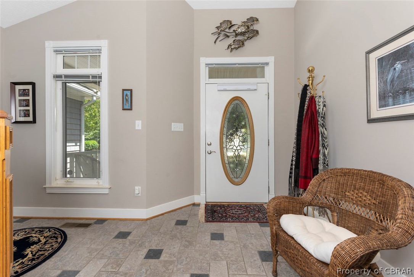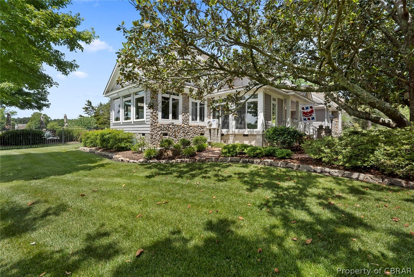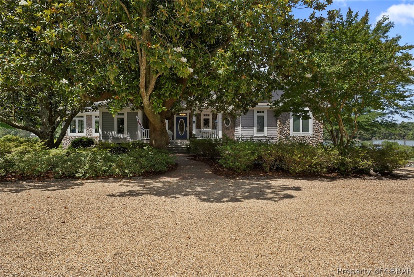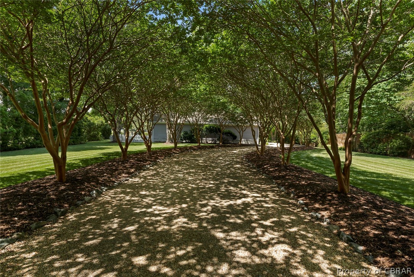MLS Number:
1918942
List Price:
$1,170,000
Bedrooms:
4
Full Baths:
3
Half Baths:
1
Living Area SqFt:
4270
Lot Size Acres:
1.48
Lot Size Area:
1.48
Address:
429 Weston Rd
Subdivision Name:
Patricks Creek Estates
City:
Yorktown
County:
York
State:
VA
Postal Code:
23692
Postal City:
Yorktown
Appliances:
BuiltInOven, Cooktop, DoubleOven, Dishwasher, GasCooking, Disposal, GasWaterHeater, Microwave, Oven, Range, Refrigerator, Stove
Architectural Style:
TwoStory, Transitional
Association Amenities:
Basement:
Carport Spaces:
Carport YN:
Community Features:
Bulkhead, Sidewalks
Cooling:
CentralAir, HeatPump, WholeHouseFan, AtticFan
Cooling YN:
Yes
Electric:
Exterior Features:
BoatLift, Deck, Dock, SprinklerIrrigation, Lighting, Porch, GasGrill
Fencing:
BackYard, Decorative, WroughtIron, Fenced
Fireplace YN:
Yes
Fireplaces Total:
1
Flooring:
Laminate, PartiallyCarpeted, Tile, Wood
Foundation Details:
Frontage Length:
320.0000
Frontage Type:
Garage Spaces:
4
Garage YN:
Yes
Heating:
ForcedAir, HeatPump, NaturalGas, Zoned
Heating YN:
Yes
Horse Amenities:
Horse YN:
Interior Features:
BeamedCeilings, BedroomonMainLevel, CeilingFans, CathedralCeilings, DiningArea, DoubleVanity, EatinKitchen, GraniteCounters, HighCeilings, JettedTub, KitchenIsland, BathinPrimaryBedroom, MainLevelPrimary, Pantry, RecessedLighting, CableTV, WalkInClosets
Laundry Features:
WasherHookup, DryerHookup
Levels:
Two
New Construction YN:
No
Property Sub Type:
Detached
Public Remarks:
Builders custom home with all the extras. Drive down the private lane over the stamped concrete entrance and down the driveway lined with mature crepe myrtles. As you approach the home you will find it is on a private peninsula with panoramic views of Patricks creek. Elaborate rooflines with double soffits and a stone veneer front truly give this home tons of character. Enjoy the beautiful views of the creek in the salt water pool or out on the pier. Inside you have water views in every room! On the first floor there are 2 large master bedrooms with walk in closets and updated bathrooms. Spacious kitchen with two ovens and granite countertops. Florida room has very sophisticated wooden vaulted ceilings. Den features a natural gas ventless fireplace with volcanic stone firebox. Upstairs includes a spare room and full size master bedroom with walk in closet and large bathroom. Home has 3300 sqft on first floor and 970 sqft on second floor. 9 ft ceilings throughout entire home.
Sewer:
PublicSewer
Stories:
2
Total Baths:
4
Utilities:
View:
View YN:
Virtual Tour URL Branded:
Virtual Tour URL Unbranded:
http://tours.hrhomepics.com/tour/MLS/429WestonRoad_Yorktown_VA_452_74603.html
Walk Score:
0
Water Body Name:
Patricks Creek
Water Source:
Public
Waterfront Features:
BoatRampLiftAccess, Waterfront
Waterfront YN:
Yes
Window Features:
StormWindows, ThermalWindows
Wooded Area:
Year Built:
1996





