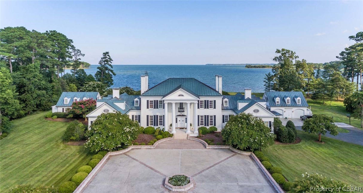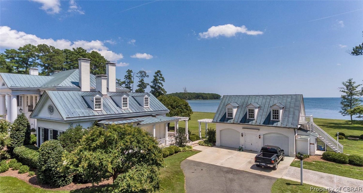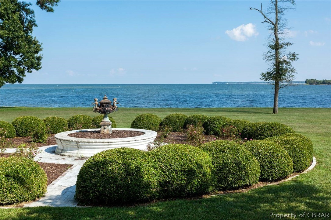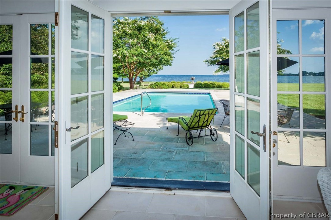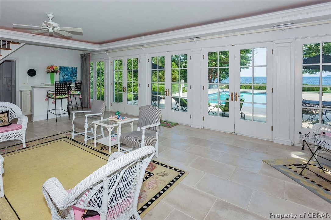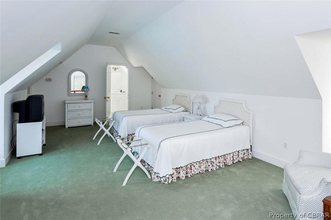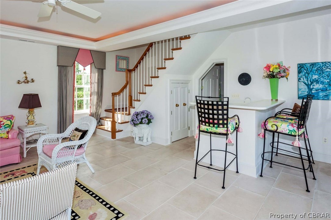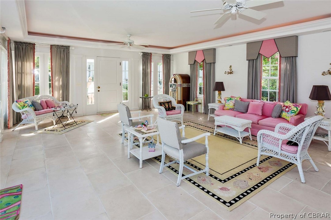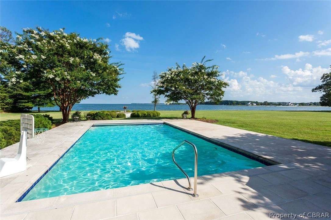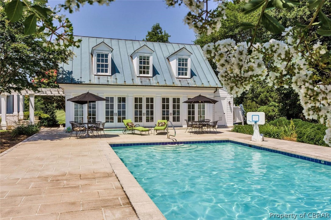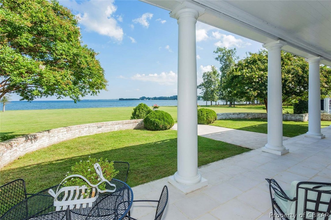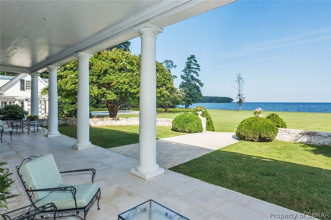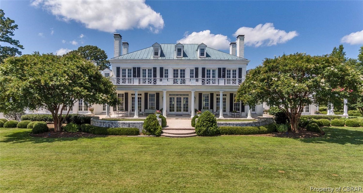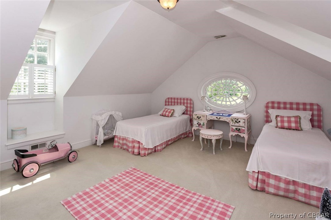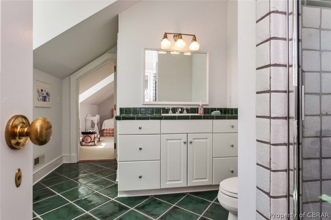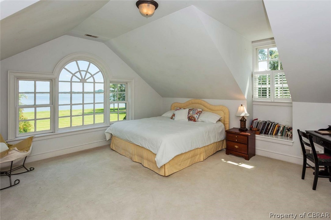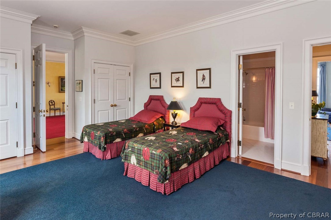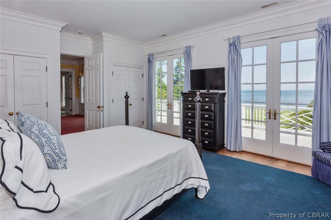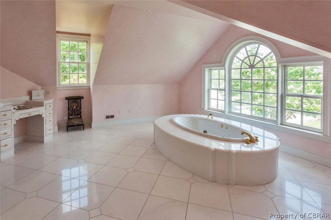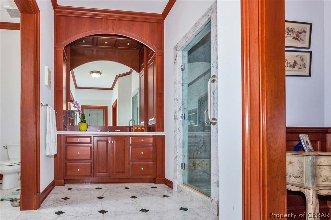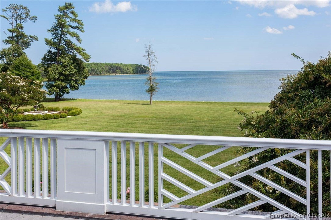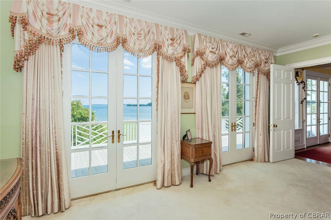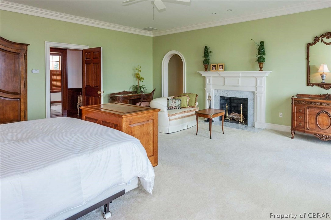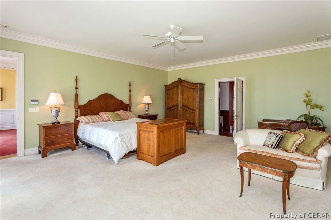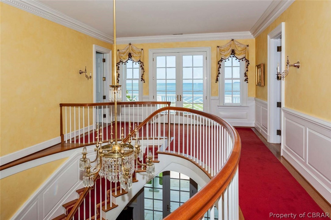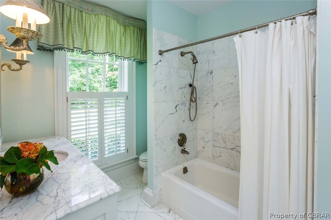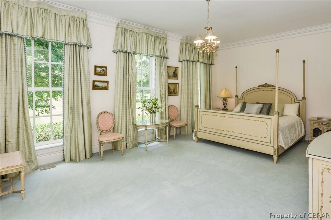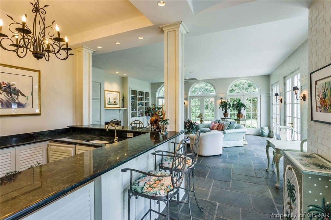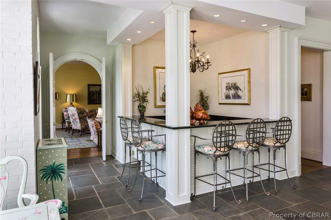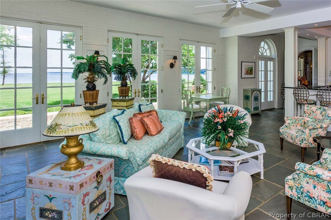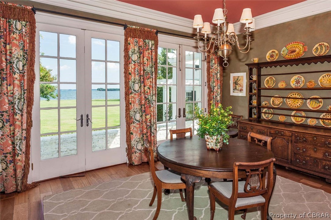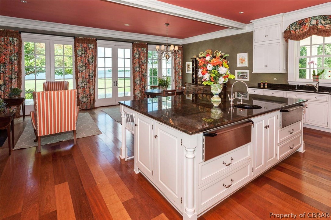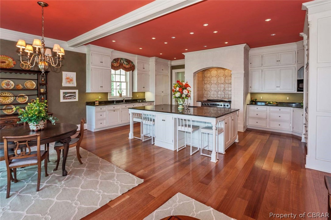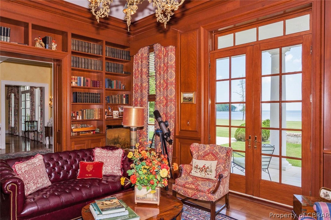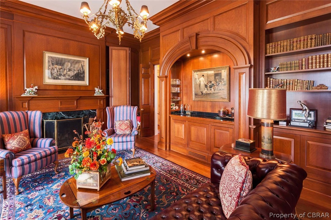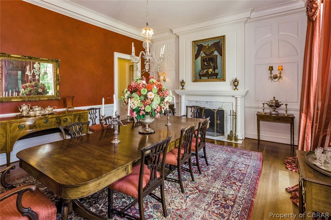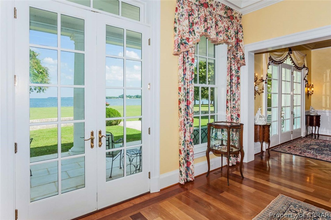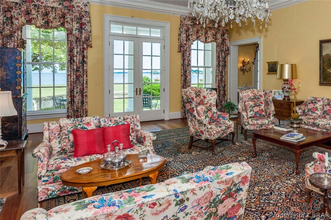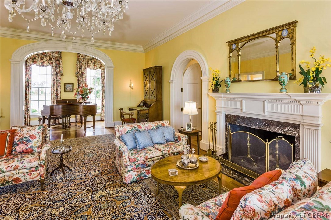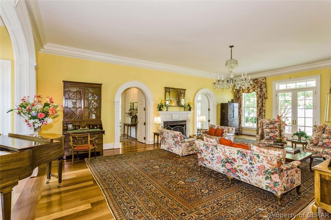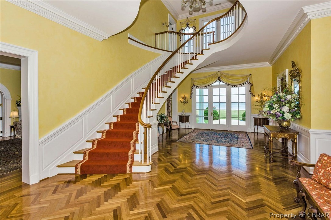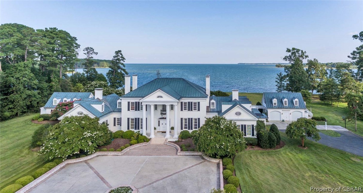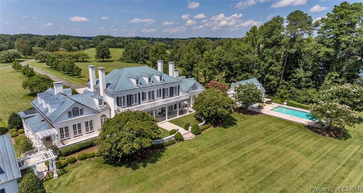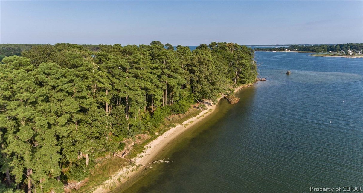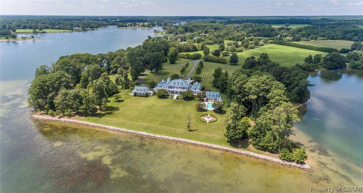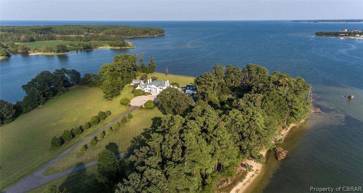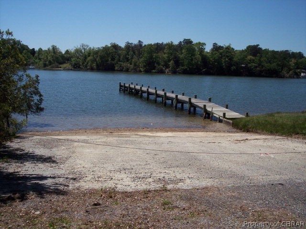MLS Number:
1909178
List Price:
$3,999,000
Bedrooms:
6
Full Baths:
6
Half Baths:
2
Living Area SqFt:
9816
Lot Size Acres:
12.34
Lot Size Area:
12.34
Address:
244 Mifarm Rd
Subdivision Name:
None
City:
White Stone
County:
Lancaster
State:
VA
Postal Code:
22578
Postal City:
White Stone
Appliances:
ElectricWaterHeater, WaterHeater
Architectural Style:
Custom, Other, TwoStory
Association Amenities:
Basement:
Carport Spaces:
Carport YN:
Community Features:
Bulkhead
Cooling:
HeatPump, Zoned
Cooling YN:
Yes
Electric:
Exterior Features:
Deck, SprinklerIrrigation, Storage, Shed
Fencing:
Fenced
Fireplace YN:
Yes
Fireplaces Total:
6
Flooring:
Carpet, Slate, Tile, Wood
Foundation Details:
Frontage Length:
2411.0000
Frontage Type:
Garage Spaces:
2
Garage YN:
Yes
Heating:
Electric, HeatPump, Zoned
Heating YN:
Yes
Horse Amenities:
Horse YN:
Interior Features:
WetBar, Bookcases, BuiltinFeatures, BedroomonMainLevel, BayWindow, SeparateFormalDiningRoom, DoubleVanity, EatinKitchen, FrenchDoorsAtriumDoors, GraniteCounters, HighCeilings, BathinPrimaryBedroom, Pantry, RecessedLighting, WalkInClosets, Workshop
Laundry Features:
Levels:
Two
New Construction YN:
Yes
Property Sub Type:
Detached
Public Remarks:
Elegance, warmth & rare beauty make Dymer Hall a premier waterfront estate on the East Coast. Views of Dymer Creek to the Ches. Bay w/ gorgeous Sunrises & Sunsets will take your breath away. Private, tree-lined drive leads to the stunning, brick manor residence designed for intimate or large gatherings w/ family & friends.The interior features elegantly appointed rooms with amazing waterfront views - incl. Living Rm, Garden Rm w/ wet bar, Dining Rm, Chef’s Kitchen, & Library w/ wet bar. The 1st floor is complete w/ an en-suite guest rm, family rm, mud rm, 2 powder rms, & laundry. Upstairs features a stately Master Suite w/ his & her separate bathrooms, his walk-in closet, & her dressing room/custom closet. Upstairs is complete w/ 2 en-suite bedrooms & 2 bedrooms connected w/ a bath, plus upstairs laundry. Beautiful exterior spaces - covered patio, manicured gardens & a pool. The pool house has living area, guest bedrm & 2 full baths. Separately, a detached 2.5 car garage w/ room & full bath above. Additional, adjacent already subdivided 6 estate sized waterfront lots also avaible MLS 1834303 . This luxurious coastal estate is a truly timeless home to build memories. Call/Text
Sewer:
SepticTank
Stories:
2
Total Baths:
8
Utilities:
View:
Water
View YN:
Yes
Virtual Tour URL Branded:
https://youtu.be/hkLhUFhe8mw
Virtual Tour URL Unbranded:
https://youtu.be/KQz1KkPvGxI
Walk Score:
0
Water Body Name:
Dymer Creek-Bay
Water Source:
Well
Waterfront Features:
BeachAccess, Creek, NavigableWater, Waterfront
Waterfront YN:
Yes
Window Features:
PalladianWindows, ThermalWindows
Wooded Area:
Year Built:
1999





