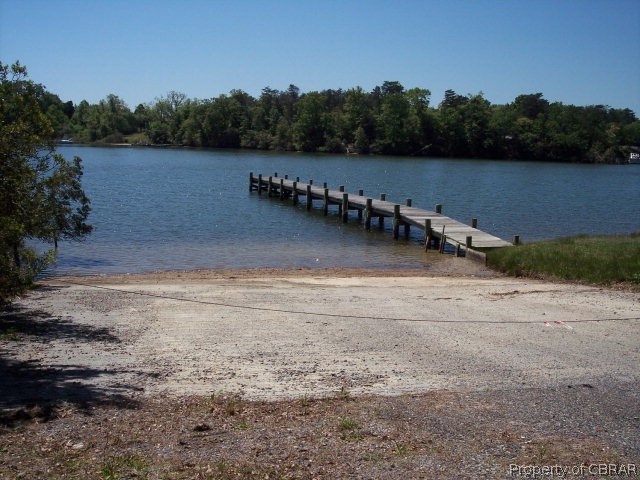MLS Number:
2409938
List Price:
$1,325,000
Bedrooms:
5
Full Baths:
4
Half Baths:
2
Living Area SqFt:
5031
Lot Size Acres:
0.69
Lot Size Area:
0.69
Address:
115 St Andrews Dr
Subdivision Name:
Fords Colony
City:
Williamsburg
County:
James City County
State:
VA
Postal Code:
23188
Postal City:
Williamsburg
Appliances:
BuiltInOven, Cooktop, DoubleOven, Dishwasher, ExhaustFan, GasCooking, Disposal, GasWaterHeater, Microwave, Oven, Range, Refrigerator, TanklessWaterHeater, WineCooler
Architectural Style:
TwoStory, Transitional
Association Amenities:
Management
Basement:
CrawlSpace, WalkOutAccess
Carport Spaces:
Carport YN:
Community Features:
BasketballCourt, CommonGroundsArea, Clubhouse, CommunityPool, Golf, Gated, HomeOwnersAssociation, Lake, Playground, Pond, Pool, StreetLights, SportsField, TennisCourts, TrailsPaths
Cooling:
Gas, Zoned
Cooling YN:
Yes
Electric:
Exterior Features:
Deck, SprinklerIrrigation, Lighting, Porch
Fencing:
Fenced, Invisible
Fireplace YN:
Yes
Fireplaces Total:
3
Flooring:
Carpet, CeramicTile, Wood
Foundation Details:
Frontage Length:
Frontage Type:
GolfCourse
Garage Spaces:
2.5
Garage YN:
Yes
Heating:
ForcedAir, NaturalGas, Zoned
Heating YN:
Yes
Horse Amenities:
Horse YN:
Interior Features:
Bookcases, BuiltinFeatures, Balcony, BreakfastArea, TrayCeilings, CeilingFans, SeparateFormalDiningRoom, DoubleVanity, EatinKitchen, Fireplace, GraniteCounters, HighCeilings, KitchenIsland, BathinPrimaryBedroom, MainLevelPrimary, Pantry, RecessedLighting, SolidSurfaceCounters, CableTV, WalkInClosets, CentralVacuum
Laundry Features:
WasherHookup, DryerHookup
Levels:
Two
New Construction YN:
No
Property Sub Type:
SingleFamilyResidence
Public Remarks:
The most recognized and photographed property in Fords Colony! Incredible view. Incredible house. Carefully designed in 2013 to capture the perfect view while maintaining a private setting! The house is accessed by a charming meandering driveway immediately capturing the house’s welcoming ambiance. Upon entering one is greeted by an expansive open flow with exceptional millwork, vaulted ceilings, and of course… the incredible view. The formal entertaining areas are smartly incorporated into the open flow of the casual living side. An updated eat-in gourmet Kitchen opens into a spacious Family Room with access to an expansive veranda and an amazing screened porch complete with stone masonry fireplace. The stunning first floor Office/Library provides wall to wall custom built-ins with a “hidden” door to the graciously appointed Master Suite. A second floor offers 3 En-Suite Bedrooms and a 5th Bedroom/Bonus Room with half bath. The oversized 2.5 car garage and the walkout crawlspace offer plenty of storage. Freshly painted and updated the house is truly in turnkey condition! An incredible house and view in the award winning gated community of Fords Colony awaits its new owners!
Sewer:
PublicSewer
Stories:
2
Total Baths:
6
Utilities:
View:
GolfCourse
View YN:
Yes
Virtual Tour URL Branded:
Virtual Tour URL Unbranded:
https://my.matterport.com/show/?m=Eyeyudw2ibt&brand=0&mls=1&
Walk Score:
Water Body Name:
Water Source:
Public
Waterfront Features:
Waterfront YN:
No
Window Features:
PalladianWindows, ThermalWindows
Wooded Area:
Year Built:
2013






















































