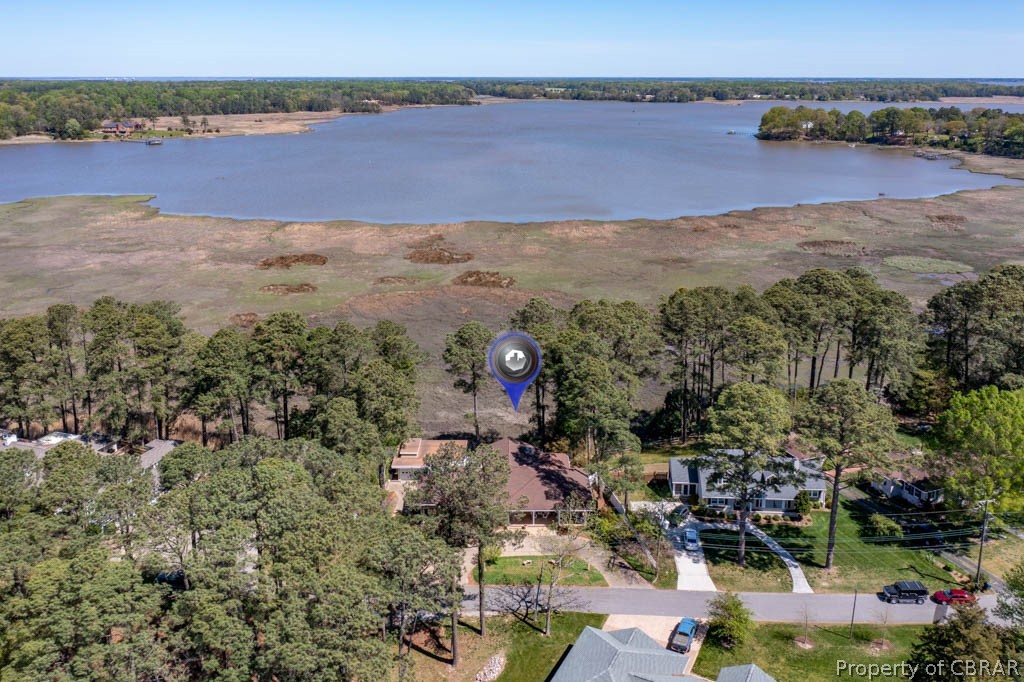MLS Number:
2407985
List Price:
$895,000
Bedrooms:
4
Full Baths:
3
Half Baths:
0
Living Area SqFt:
4139
Lot Size Acres:
0.42
Lot Size Area:
0.42
Address:
506 Jordan Ave
Subdivision Name:
Smithfield
City:
Smithfield
County:
Isle of Wight
State:
VA
Postal Code:
23430
Postal City:
Smithfield
Appliances:
Dishwasher, GasCooking, GasWaterHeater, Microwave, Refrigerator, Stove
Architectural Style:
Ranch, Transitional
Association Amenities:
Basement:
Partial, PartiallyFinished
Carport Spaces:
Carport YN:
Community Features:
Cooling:
Zoned
Cooling YN:
Yes
Electric:
Exterior Features:
Deck, Porch
Fencing:
BackYard, Fenced, Partial, Privacy
Fireplace YN:
Yes
Fireplaces Total:
4
Flooring:
CeramicTile, PartiallyCarpeted, Wood
Foundation Details:
Frontage Length:
Frontage Type:
Garage Spaces:
3
Garage YN:
Yes
Heating:
NaturalGas, Zoned
Heating YN:
Yes
Horse Amenities:
Horse YN:
Interior Features:
Bookcases, BuiltinFeatures, CeilingFans, SeparateFormalDiningRoom, EatinKitchen, GraniteCounters, KitchenIsland, LaminateCounters, BathinPrimaryBedroom, MainLevelPrimary, Pantry
Laundry Features:
WasherHookup, DryerHookup
Levels:
One
New Construction YN:
No
Property Sub Type:
SingleFamilyResidence
Public Remarks:
This beautiful Midcentury Modern home boasts Waterviews from every room on the main level. Convenientt ranch style living, with over an additional 1000 "bonus" sq ft of living space downstairs that includes a fireplace, full bath, bedroom, living room, and a full kitchen. Upstairs, enjoy breathtaking views, an updated kitchen, stunning parquet flooring, updated bathrooms, heated floors in the master bath, TWO glassed in porches, and a 500 sq ft four seasons room overlooking the Pagan River. There is room to house 6 of your favorite vehicles, host a party on the oversized deck, and enjoy cocktails on the expansive front porch! Come enjoy the sunset views over the Smithfield Station and Marina for yourself, this home is searching for the next family to love it!
Sewer:
PublicSewer
Stories:
1
Total Baths:
3
Utilities:
View:
Water
View YN:
Yes
Virtual Tour URL Branded:
Virtual Tour URL Unbranded:
Walk Score:
Water Body Name:
Pagan River
Water Source:
Public
Waterfront Features:
Marsh, WalktoWater
Waterfront YN:
Yes
Window Features:
ThermalWindows
Wooded Area:
Year Built:
1954























































