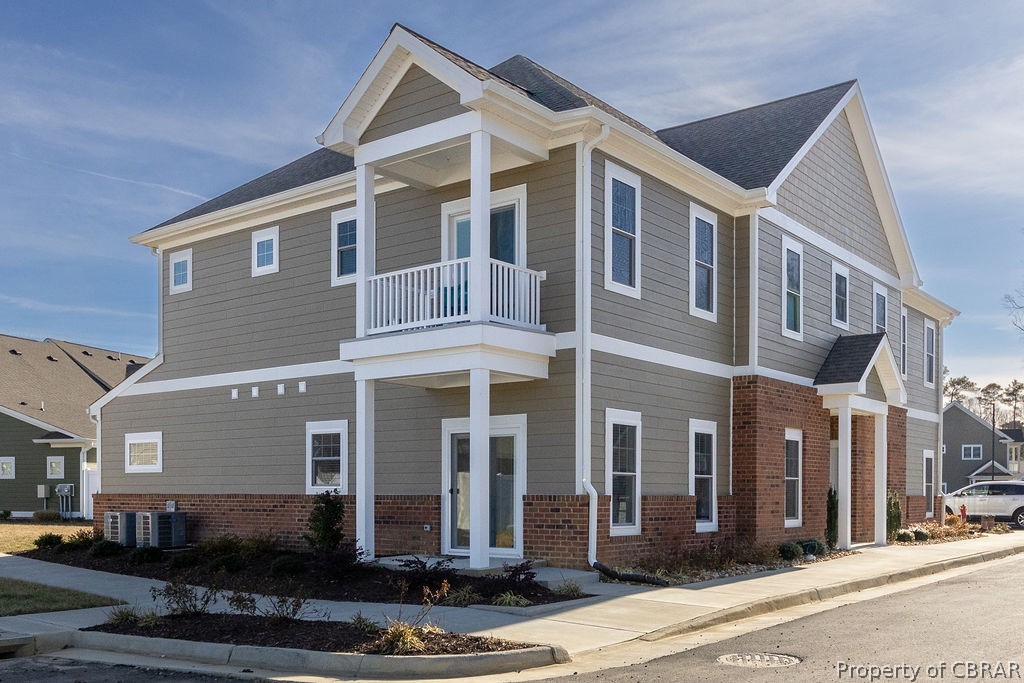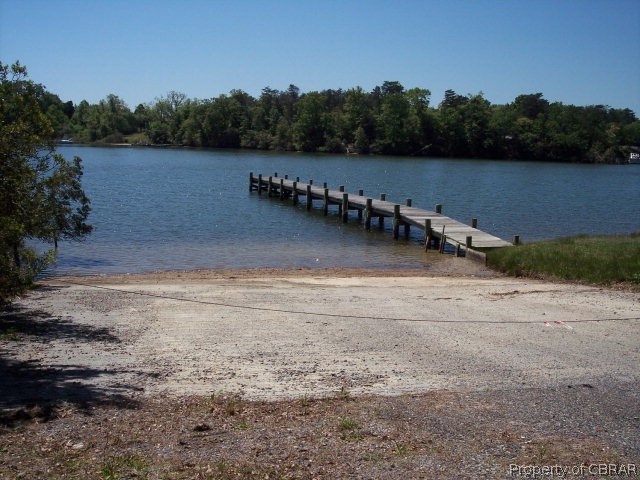MLS Number:
2401649
List Price:
$299,900
Bedrooms:
2
Full Baths:
2
Half Baths:
0
Living Area SqFt:
1166
Lot Size Acres:
0
Lot Size Area:
Address:
7397 Sinclair Way
Subdivision Name:
Fiddlers Crossing
City:
Gloucester
County:
Gloucester
State:
VA
Postal Code:
23061
Postal City:
Gloucester
Appliances:
Dishwasher, ElectricCooking, ElectricWaterHeater, Disposal, Microwave, Refrigerator, SmoothCooktop, Stove
Architectural Style:
Craftsman, Ranch
Association Amenities:
Landscaping
Basement:
Carport Spaces:
Carport YN:
Community Features:
CommonGroundsArea, Clubhouse, Fitness, HomeOwnersAssociation, MaintainedCommunity, Pool, StreetLights
Cooling:
CentralAir, Electric
Cooling YN:
Yes
Electric:
Exterior Features:
Porch
Fencing:
None
Fireplace YN:
Fireplaces Total:
Flooring:
Vinyl
Foundation Details:
Slab
Frontage Length:
Frontage Type:
Garage Spaces:
Garage YN:
No
Heating:
Electric, HeatPump
Heating YN:
Yes
Horse Amenities:
Horse YN:
Interior Features:
BedroomonMainLevel, CeilingFans, DiningArea, GraniteCounters, HighCeilings, HighSpeedInternet, BathinPrimaryBedroom, Pantry, RecessedLighting, CableTV, WiredforData, WalkInClosets
Laundry Features:
WasherHookup, DryerHookup
Levels:
One
New Construction YN:
Yes
Property Sub Type:
Condominium
Public Remarks:
Welcome to Easy, Single Floor Living in this Beautiful 2 Bedroom, 2 Bath Condo at Fiddler’s Crossing. Perfectly designed for Comfort, Convenience, and Relaxation. Experience the convenience of Low-Maintenance Living, with Community Amenities that enhance your lifestyle without the hassle. Previously used as a Model Home and located on the first floor. Spacious Open Concept floor plan offers an abundance of windows capturing the natural light. The Gourmet Kitchen offers upgraded cabinetry, granite countertops, breakfast bar, under-cabinet lighting, tile backsplash, and stainless steel appliances. The Great Room provides a separate Dining area, and Living Room with direct access to the side covered Porch where you can expand your living space outdoors. The Primary Ensuite features 2 large walk-in closets, private Bath with granite countertops, seated walk-in shower, and a linen closet. Other features include luxury vinyl flooring, 9 ft ceilings, LED lighting, wide doors/hallways, and Adams casing trim. Community Amenities include a clubhouse with pool and exercise room. With its Prime location close to historic Main Street in Gloucester County, homeowners can also enjoy easy access to charming shops, delectable dining options, and cultural landmarks, creating a lifestyle of convenience and leisure.
Sewer:
PublicSewer
Stories:
1
Total Baths:
2
Utilities:
View:
View YN:
Virtual Tour URL Branded:
Virtual Tour URL Unbranded:
Walk Score:
Water Body Name:
Water Source:
Public
Waterfront Features:
Waterfront YN:
No
Window Features:
Wooded Area:
Year Built:
2022
























