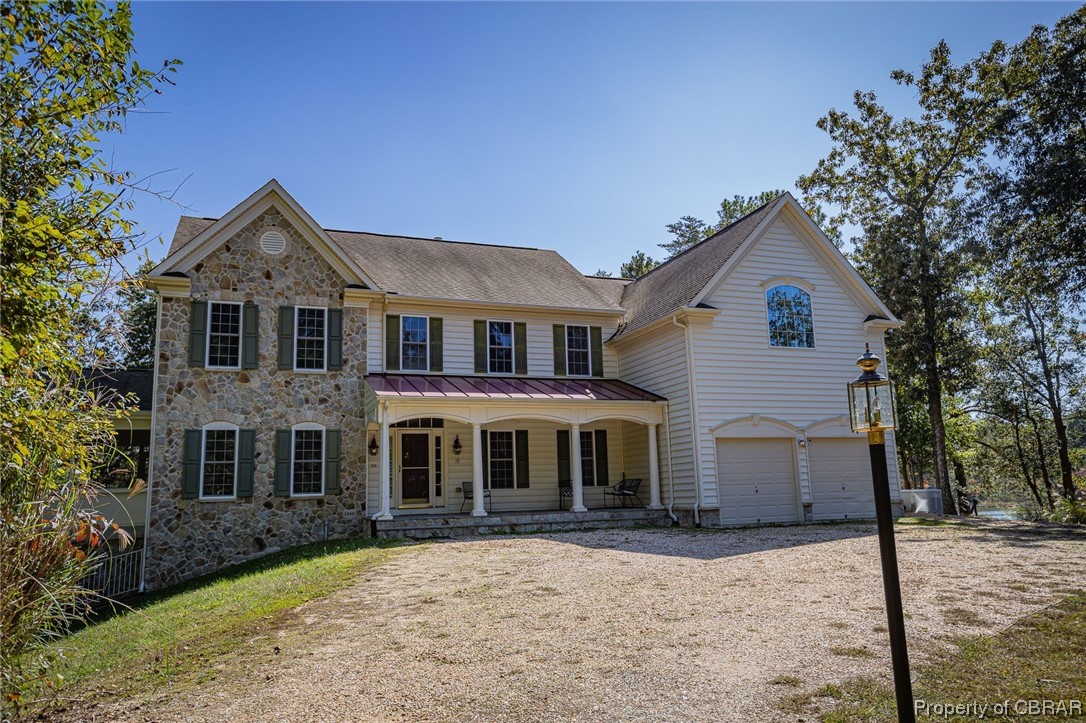MLS Number:
2325835
List Price:
$998,750
Bedrooms:
4
Full Baths:
4
Half Baths:
1
Living Area SqFt:
4000
Lot Size Acres:
2
Lot Size Area:
2
Address:
388 Akins Ln
Subdivision Name:
None
City:
Kilmarnock
County:
Lancaster
State:
VA
Postal Code:
22503
Postal City:
Kilmarnock
Appliances:
Architectural Style:
Contemporary, TwoStory
Association Amenities:
Basement:
Full, PartiallyFinished, WalkOutAccess
Carport Spaces:
Carport YN:
Community Features:
Cooling:
CentralAir, HeatPump, Zoned
Cooling YN:
Yes
Electric:
Exterior Features:
Deck, Porch
Fencing:
None
Fireplace YN:
Yes
Fireplaces Total:
2
Flooring:
Tile, Wood
Foundation Details:
Frontage Length:
Frontage Type:
Garage Spaces:
2
Garage YN:
Yes
Heating:
Electric, HeatPump, Propane, Zoned
Heating YN:
Yes
Horse Amenities:
Horse YN:
Interior Features:
WetBar, CeilingFans, SeparateFormalDiningRoom, DoubleVanity, EatinKitchen, GraniteCounters, HighCeilings, JettedTub, BathinPrimaryBedroom, Pantry, WalkInClosets
Laundry Features:
WasherHookup, DryerHookup
Levels:
Two
New Construction YN:
No
Property Sub Type:
SingleFamilyResidence
Public Remarks:
Wow this is a home you will want to see, it has the WOW FACTOR Cathedral ceilings, lots of huge windows for natural light to view the Corottoman River on 3 sides. This spacious home built in 2008 has much to offer, open floor plan on 1st floor housing the family room with FP, breakfast nook, spacious kitchen, formal dining room with flow from the grand foyer as well as to the kitchen. There is another room off the foyer which could be used as den/office. Take the ELEVATOR to the 2nd floor(goes from basement to 2nd floor) & the Primary en-suite will make you want to move in right away. Primary bathroom is very spacious with large walk-in tile shower, relaxing tub, double vanity with makeup area. Laundry room is off the bathroom, and you have a wet bar area in the bedroom, doors leading out to your private covered balcony to enjoy nature, 3 additional bedrooms are on the 2nd level. The basement is fully insulated and has an office with outside entrance, bathroom and workshop finished. Tons of space in the basement with much potential. Attached 2 car garage and welcoming front porch. Just 7-8 minutes to Kilmarnock, restaurants, winery, hospitals, grocery stores, and entertainment. Seller knows of no known defects, FP and elevator working - Property being sold "as is where is". Seller will provide water sample, septic and termite inspections.
Sewer:
SepticTank
Stories:
2
Total Baths:
5
Utilities:
View:
View YN:
Virtual Tour URL Branded:
Virtual Tour URL Unbranded:
Walk Score:
Water Body Name:
Water Source:
Well
Waterfront Features:
NavigableWater, RiverAccess, Waterfront
Waterfront YN:
Yes
Window Features:
Wooded Area:
Year Built:
2008














































