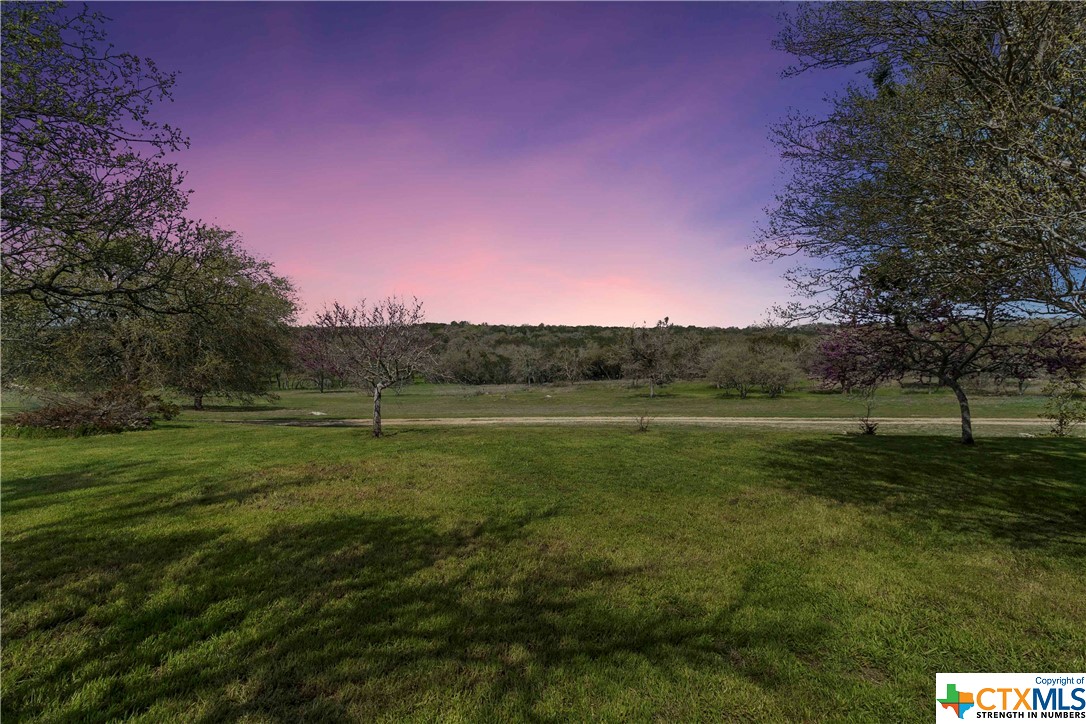<< Back to Results
| Currently Viewing - MLS Number: 484399

Listing photos will refresh every 3 seconds.
This listing has 44 additional photos.
Contact Information
For more information about this listing, please use the contact information listed below.
Redgie Ewoldt
Ewoldt Real Estate Company
Canyon Lake
Tx
78133
(210)844-5778
Mobile
Listing Tools
Listing Details
|
List Price:
$925,000
MLS Number:
484399
Property Sub Type:
Acreage
Lot Size Acres:
19.34
Lot Size Dimensions:
Road Frontage Type:
Road Surface Type:
Paved
Association Fee:
Association Fee Frequency:
Association Name:
Community Features:
None
Construction Materials:
Exterior Features:
Other, SeeRemarks
Fencing:
Full, Wire
Sewer:
SepticTank
Street Dir Prefix:
Street Number:
1000
Street Name:
Alpine
Street Suffix:
Trail
Subdivision Name:
The Highlands Sec A
City:
San Marcos
County:
Hays
Utilities:
AboveGroundUtilities, ElectricityAvailable
View YN:
No
View:
None
Waterfront Features:
|
Waterfront YN:
No
Horse Amenities:
Virtual Tour URL Branded:
Virtual Tour URL Unbranded:
Zoning Description:
n/a
Zoning:
Number Of Buildings:
0
Living Area Sq Ft:
1904
Architectural Style:
Bedrooms:
Full Baths:
Half Baths:
Attached Garage YN:
Interior Features:
Heating:
Cooling:
Elementary School:
Elementary School District:
Hays Cisd
Middle Or Junior School:
Middle Or Junior School District:
Hays Cisd
High School:
High School District:
Hays Cisd
Water Source:
Private, Well
Current Use:
Public Remarks:
*Price adjustment to match today's market!* This amazing property over 19 acres is what you've been dreaming of! Open up the gate and drive down a gravel road to your oasis tucked at the back of the property. You'll be delighted to find a Texas hill country home with a limestone accent and a deep covered porch on the front and west side of the home, perfect for enjoying spectacular views of the land, sunsets in the evenings, or your morning coffee. Inside the home explore the open floor plan with living and dining in a grand space with 10 ft. ceilings and beautiful picture windows. The primary bedroom has access to the covered porch through french doors, and boasts an ensuite featuring a garden tub, walk-in shower, walk-in closet, and double vanities. You'll also find a second bedroom and second full bathroom on the north side of the home. The kitchen is laid out to be a gathering place with seating at the center island and space for a breakfast nook. The property will come with an RV under a shelter with a wooden deck, but can also be removed. The RV closer to the home will be removed and kept by the sellers. Horses and chickens allowed. Water well at 750ft and septic system in place. Reach out for your private tour or for additional information. This acreage has been well-maintained and provides a vast amount of opportunities to make this your own.
|
Listing Office Office Name: All City Real Estate Ltd. Co
Listing Office Office Phone: (866) 277-6005




