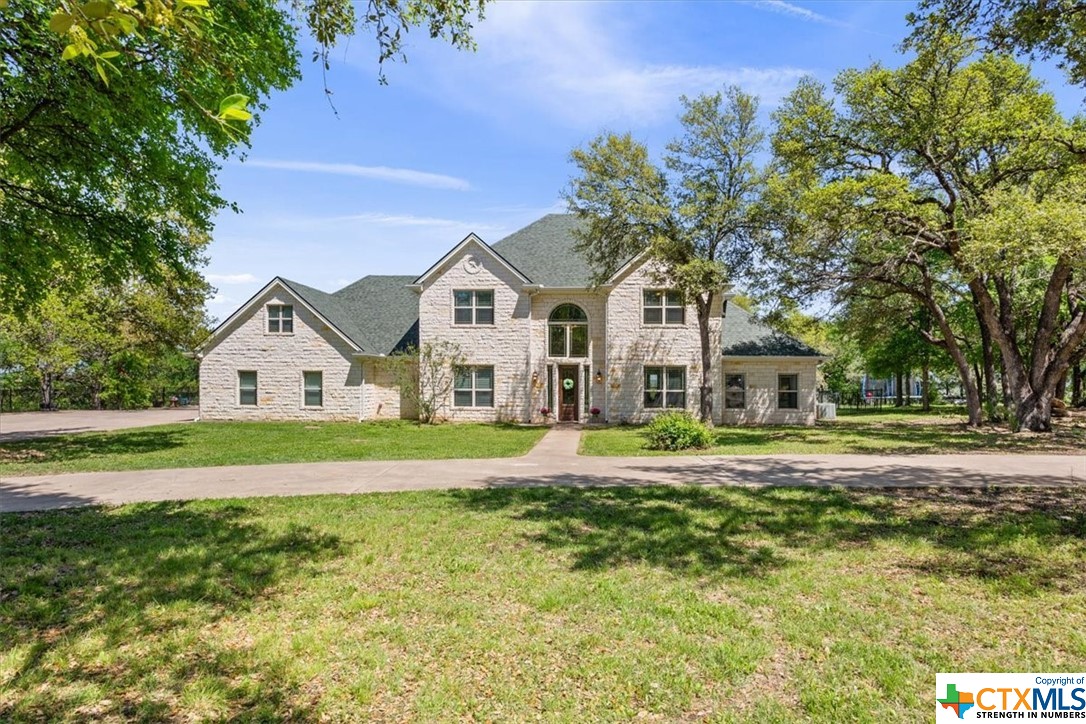<< Back to Results
| Currently Viewing - MLS Number: 538597

Listing photos will refresh every 3 seconds.
This listing has 36 additional photos.
Contact Information
For more information about this listing, please use the contact information listed below.
Redgie Ewoldt
Ewoldt Real Estate Company
Canyon Lake
Tx
78133
(210)844-5778
Mobile
Listing Tools
Listing Details
|
List Price:
$949,000
MLS Number:
538597
Bedrooms:
5
Full Baths:
3
Half Baths:
1
Total Baths:
4
Living Area Sq Ft:
3743
Lot Size Acres:
4
Street Dir Prefix:
Street Number:
7978
Street Name:
Fm 436
Street Suffix:
Subdivision Name:
City:
Belton
County:
Bell
State:
TX
Appliances:
Dishwasher, ElectricCooktop, Disposal, Oven, BuiltInOven, Cooktop, Microwave
Fencing:
BackYard, Other, SeeRemarks, WroughtIron
Fireplace Features:
LivingRoom, RaisedHearth, WoodBurning
Fireplace YN:
Yes
Fireplaces Total:
Flooring:
CeramicTile, Tile
Frontage Length:
Frontage Type:
Garage Spaces:
3
Garage YN:
Yes
Heating:
Central, MultipleHeatingUnits
Heating YN:
Yes
Cooling:
CentralAir, Item3Units
|
Cooling YN:
Yes
Laundry Features:
Inside, LaundryinUtilityRoom, LowerLevel, LaundryRoom
Interior Features:
CeilingFans, CarbonMonoxideDetector, CrownMolding, DiningArea, SeparateFormalDiningRoom, DoubleVanity, EntranceFoyer, HighCeilings, InLawFloorplan, JettedTub, PrimaryDownstairs, MainLevelPrimary, OpenFloorplan, PullDownAtticStairs, SeeRemarks, SeparateShower, TubShower, VaultedCeilings, WalkInClosets, BreakfastBar, GraniteCounters
Exterior Features:
CoveredPatio, Deck, Storage, Lighting
Tax Legal Description:
A0020BC O T TYLER, 19-2, ACRES 4.
Stories:
2
Stories Total:
Utilities:
ElectricityAvailable, Other, SeeRemarks
Roof:
Composition, Shingle
Attached Garage YN:
Basement:
Carport Spaces:
0
Carport YN:
Elementary School:
Elementary School District:
Belton ISD
High School:
High School District:
Belton ISD
Middle Or Junior School:
Middle Or Junior School District:
Belton ISD
Pool Private YN:
Virtual Tour URL Branded:
Virtual Tour URL Unbranded:
Waterfront Features:
Waterfront YN:
No
Wooded Area:
Year Built:
2008
Water Source:
Public Remarks:
Beautiful upscale country living on 4 acres surrounded by 100+ year-old oak trees, abundant wildlife, and spring
bluebonnet wild- flowers. Minutes away from IH 35, downtown Belton, and Salado. Behind the automatic gate and
almost ½ mile up the paved driveway, you will find an amazing 5 bedroom 3 ½ bath two story home with a circle driveway. As you enter the 8 foot glass front door, you are welcomed into the grand foyer with a 22 foot ceiling. Off the foyer is the formal dining room that is currently used as a sitting room that leads into the kitchen. The kitchen, which is the heart of the home, features black appliances, granite counter tops, an island, and breakfast room. The kitchen opens up to a spacious living room with tiled floors and a breathtaking white stone fireplace that adjoins the 24 foot ceiling. The home has added touches like stained wooden doors and crown molding. The first floor includes the master suite, guest room with full bath, office, half bath, and mud/laundry room. The second floor consists of 3 bedrooms, 2 adjoined with a jack and jill bathroom and jetted tub/shower. There are many windows throughout the home that provide an abundance of natural light and picturesque moon views. Two French doors lead out to separate patios, a spacious fenced backyard, and extended wood deck with beautiful oak shade trees and seating area. There are two outbuildings on the property. The first is a Morgan steel building that
measures 12x24 and the second building is a well house that measures 12x14 with spray foam insulation and is
currently used as a 2nd office. An additional outside entertainment area off the side entry and three-car garage is a spot for stargazing and enjoying the unobstructed fifteen-mile view over the Leon River and Taylors Valley. This secluded home is perfect for entertaining and promises a lifestyle of privacy, tranquility, and relaxation for those fortunate enough to call it HOME!
|
Listing Office Office Name: The Foxx Real Estate Group-ARG
Listing Office Office Phone: 254-493-6969




