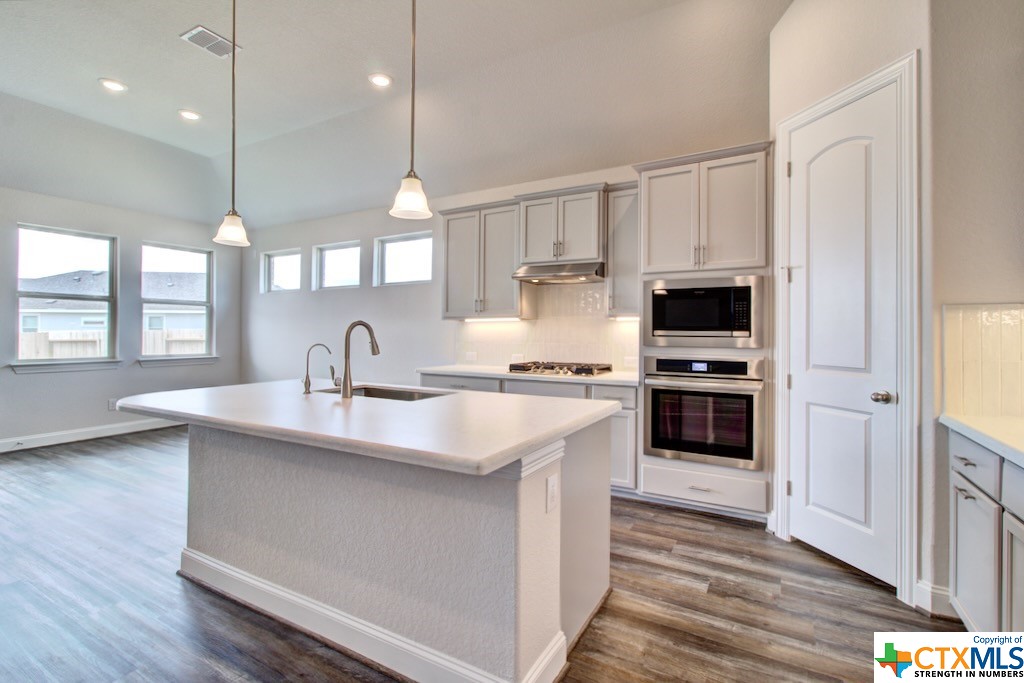<< Back to Results
| Currently Viewing - MLS Number: 536894

Listing photos will refresh every 3 seconds.
This listing has 23 additional photos.
Contact Information
For more information about this listing, please use the contact information listed below.
Redgie Ewoldt
Ewoldt Real Estate Company
Canyon Lake
Tx
78133
(210)844-5778
Mobile
Listing Tools
Listing Details
|
List Price:
$483,990
MLS Number:
536894
Bedrooms:
3
Full Baths:
2
Half Baths:
0
Total Baths:
2
Living Area Sq Ft:
1967
Lot Size Acres:
0.24
Street Dir Prefix:
Street Number:
2007
Street Name:
Stephanie Avenue
Street Suffix:
Subdivision Name:
Veramendi
City:
New Braunfels
County:
Comal
State:
TX
Appliances:
Dishwasher, ExhaustFan, GasCooktop, Disposal, GasWaterHeater, Oven, PlumbedForIceMaker, RangeHood, WaterHeater, SomeGasAppliances, BuiltInOven, Cooktop, Microwave
Fencing:
BackYard, Gate, Privacy, Wood
Fireplace Features:
None
Fireplace YN:
No
Fireplaces Total:
0
Flooring:
Carpet, CeramicTile, Vinyl
Frontage Length:
Frontage Type:
Garage Spaces:
2
Garage YN:
Yes
Heating:
Central
Heating YN:
Yes
Cooling:
CentralAir, Item1Unit
|
Cooling YN:
Yes
Laundry Features:
WasherHookup, ElectricDryerHookup, MainLevel, LaundryRoom
Interior Features:
AllBedroomsDown, Attic, CeilingFans, CarbonMonoxideDetector, CrownMolding, DoubleVanity, EntranceFoyer, GardenTubRomanTub, HighCeilings, LowFlowPlumbingFixtures, PrimaryDownstairs, MainLevelPrimary, OpenFloorplan, PullDownAtticStairs, SeparateShower, TubShower, VaultedCeilings, WalkInClosets, WiredforSound, EatinKitchen, KitchenIsland
Exterior Features:
CoveredPatio, InWallPestControlSystem, Porch, PrivateYard, RainGutters
Tax Legal Description:
Veramendi Lot 18 block 15 Unit 3
Stories:
1
Stories Total:
Utilities:
ElectricityAvailable, HighSpeedInternetAvailable, TrashCollectionPublic, WaterAvailable
Roof:
Composition, Shingle
Attached Garage YN:
Yes
Basement:
Carport Spaces:
0
Carport YN:
Elementary School:
Veramendi Elementary School
Elementary School District:
New Braunfels ISD
High School:
New Braunfels High School
High School District:
New Braunfels ISD
Middle Or Junior School:
Oak Run Middle School
Middle Or Junior School District:
New Braunfels ISD
Pool Private YN:
Virtual Tour URL Branded:
Virtual Tour URL Unbranded:
Waterfront Features:
Waterfront YN:
No
Wooded Area:
Year Built:
2024
Water Source:
Public
Public Remarks:
** Corner Home Site, One-Story, Flex Room, Upgraded Kitchen Layout ** Check out this beautiful floorplan by Brightland Homes. This one-level Palm floorplan is 1967sqft with three bedrooms/2 bathrooms, and a flex room. The spacious owner's is located at the rear of the home. The bathroom has an oversized tiled walk-in shower with seat, garden tub with window above, double vanity, private toilet, 42" tall mirror, and a large walk-in closet. The open kitchen has an upgraded layout with 42" cabinets with crown moulding, built-in oven/ microwave cabinet and an added cabinet above the refrigerator. There is a large center island with 10" sink, pull down faucet, elite water purification system and dishwasher. There are Omega-Stone countertops, stainless steel appliances with gas cooktop, externally circulated vent hood and a walk-in pantry. The exterior of the home has 3-sided brick and stone masonry, covered patio, 6' privacy fence with gate, professionally landscaped yard with sprinkler system. The home is located on a corner lot that is sized at just under a quarter acre. *Photos shown may not represent listed house.*
|
Listing Office Office Name: Gehan Homes
Listing Office Office Phone: (512) 330-9366




