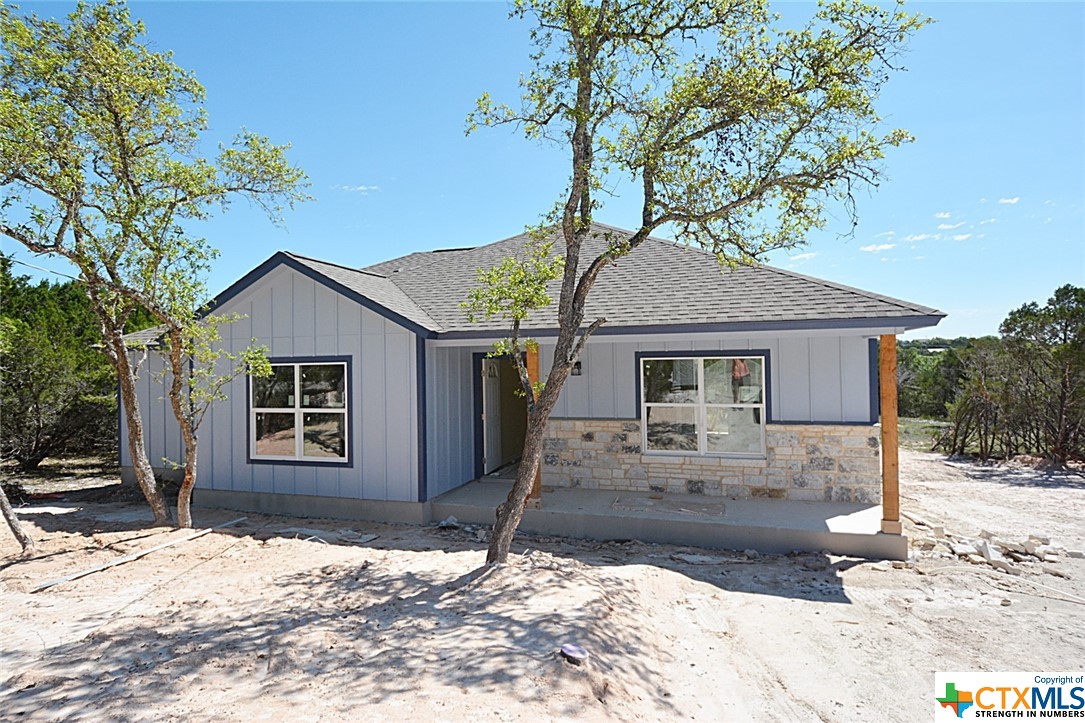<< Back to Results
| Currently Viewing - MLS Number: 532153

Listing photos will refresh every 3 seconds.
This listing has 8 additional photos.
Contact Information
For more information about this listing, please use the contact information listed below.
Redgie Ewoldt
Ewoldt Real Estate Company
Canyon Lake
Tx
78133
(210)844-5778
Mobile
Listing Tools
Listing Details
|
List Price:
$249,900
MLS Number:
532153
Bedrooms:
3
Full Baths:
2
Half Baths:
0
Total Baths:
2
Living Area Sq Ft:
1327
Lot Size Acres:
0.1575
Street Dir Prefix:
Street Number:
2823
Street Name:
Contour
Street Suffix:
Drive
Subdivision Name:
City:
Spring Branch
County:
Blanco
State:
TX
Appliances:
Dishwasher, ExhaustFan, ElectricRange, ElectricWaterHeater, Disposal, PlumbedForIceMaker, SomeElectricAppliances, Microwave, Range
Fencing:
None
Fireplace Features:
None
Fireplace YN:
No
Fireplaces Total:
Flooring:
Frontage Length:
Frontage Type:
Garage Spaces:
0
Garage YN:
No
Heating:
Central, Electric
Heating YN:
Yes
Cooling:
CentralAir, Electric, Item1Unit
|
Cooling YN:
Yes
Laundry Features:
WasherHookup, ElectricDryerHookup, Inside, LaundryCloset
Interior Features:
CeilingFans, PullDownAtticStairs, Vanity, WalkInClosets, GraniteCounters, KitchenDiningCombo, Pantry, WalkInPantry
Exterior Features:
CoveredPatio, Porch
Tax Legal Description:
LAKE OF THE HILLS WEST , BLK 18 , LOT 129 ,
Stories:
1
Stories Total:
Utilities:
CableAvailable, ElectricityAvailable, HighSpeedInternetAvailable, PhoneAvailable, TrashCollectionPrivate
Roof:
Composition, Shingle
Attached Garage YN:
Basement:
Carport Spaces:
0
Carport YN:
Elementary School:
Elementary School District:
Blanco ISD
High School:
High School District:
Blanco ISD
Middle Or Junior School:
Middle Or Junior School District:
Blanco ISD
Pool Private YN:
Virtual Tour URL Branded:
Virtual Tour URL Unbranded:
Waterfront Features:
Waterfront YN:
No
Wooded Area:
Year Built:
2024
Water Source:
Other, SeeRemarks
Public Remarks:
The all new Parrot plan has abundant counter space, large pantry, granite counters and sloped ceiling in living room. Dining room and living room are open! Completion end of April 2024!
|
Listing Office Office Name: StoneWater Real Estate, LLC
Listing Office Office Phone: (830) 708-6547




