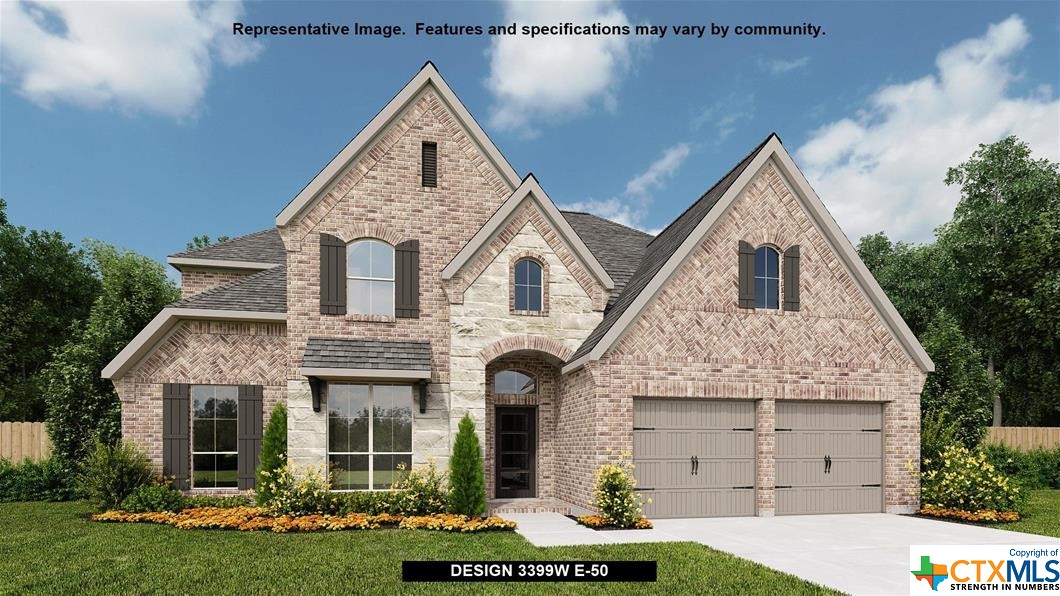<< Back to Results
| Currently Viewing - MLS Number: 529543

Listing photos will refresh every 3 seconds.
This listing has 7 additional photos.
Contact Information
For more information about this listing, please use the contact information listed below.
Redgie Ewoldt
Ewoldt Real Estate Company
Canyon Lake
Tx
78133
(210)844-5778
Mobile
Listing Tools
Listing Details
|
List Price:
$884,900
MLS Number:
529543
Bedrooms:
4
Full Baths:
3
Half Baths:
1
Total Baths:
4
Living Area Sq Ft:
3399
Lot Size Acres:
0.223
Street Dir Prefix:
Street Number:
24349
Street Name:
Downhill Lie
Street Suffix:
Subdivision Name:
Cibolo Canyon
City:
San Antonio
County:
Bexar
State:
TX
Appliances:
Dishwasher, GasCooktop, Disposal, GasRange, TanklessWaterHeater, SomeGasAppliances, Microwave
Fencing:
Wood
Fireplace Features:
FamilyRoom, Gas, GasStarter
Fireplace YN:
No
Fireplaces Total:
0
Flooring:
Carpet, CeramicTile
Frontage Length:
Frontage Type:
Garage Spaces:
3
Garage YN:
Yes
Heating:
Central, NaturalGas
Heating YN:
Yes
Cooling:
Item2Units, Zoned
|
Cooling YN:
Yes
Laundry Features:
WasherHookup, LaundryinUtilityRoom, MainLevel, LaundryRoom
Interior Features:
CeilingFans, CrownMolding, DiningArea, SeparateFormalDiningRoom, DoubleVanity, EntranceFoyer, GameRoom, GardenTubRomanTub, HighCeilings, HisandHersClosets, HomeOffice, LowFlowPlumbingFixtures, PrimaryDownstairs, LivingDiningRoom, MultipleLivingAreas, MultipleDiningAreas, MainLevelPrimary, MultipleClosets, PullDownAtticStairs, SeeRemarks, SmartHome
Exterior Features:
CoveredPatio, Porch
Tax Legal Description:
CB 4909B (MONTEVERDE UT-4A), BLOCK 28 LOT 25
Stories:
2
Stories Total:
Utilities:
CableAvailable, HighSpeedInternetAvailable
Roof:
Composition, Shingle
Attached Garage YN:
Yes
Basement:
Carport Spaces:
0
Carport YN:
Elementary School:
Elementary School District:
Judson ISD
High School:
Veterans Memorial High School
High School District:
Judson ISD
Middle Or Junior School:
Kitty Hawk Middle School
Middle Or Junior School District:
Judson ISD
Pool Private YN:
Virtual Tour URL Branded:
Virtual Tour URL Unbranded:
Waterfront Features:
Waterfront YN:
No
Wooded Area:
Year Built:
2023
Water Source:
Public
Public Remarks:
Home office with French doors set at two-story entry. Formal dining room opens to curved staircase. Kitchen and morning area open to two-story family room. Kitchen features generous island with built-in seating space and 5-burner gas cooktop. Family room features a wood mantel fireplace and wall of windows. Primary bedroom features 12-foot ceiling. Primary bath includes dual vanity, garden tub, separate glass-enclosed shower and oversized walk-in closet with access to utility room. A second bedroom is downstairs. A game room, media room and secondary bedrooms are upstairs. Extended covered backyard patio. Mud room off three-car garage.
|
Listing Office Office Name: Perry Homes Realty LLC
Listing Office Office Phone: (713) 948-6666




