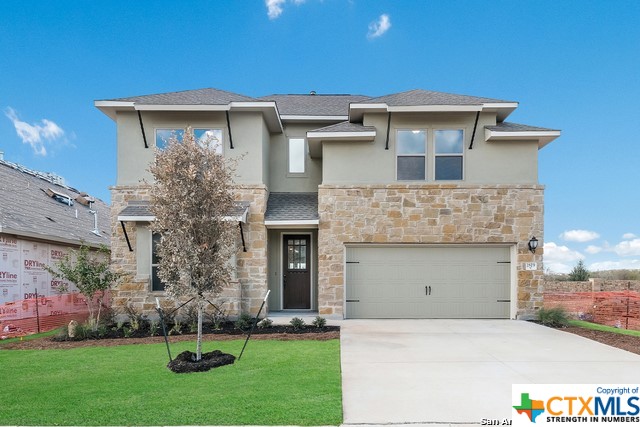<< Back to Results
| Currently Viewing - MLS Number: 530795

Listing photos will refresh every 3 seconds.
This listing has 39 additional photos.
Contact Information
For more information about this listing, please use the contact information listed below.
Redgie Ewoldt
Ewoldt Real Estate Company
Canyon Lake
Tx
78133
(210)844-5778
Mobile
Listing Tools
Listing Details
|
List Price:
$499,990
MLS Number:
530795
Bedrooms:
4
Full Baths:
3
Half Baths:
1
Total Baths:
4
Living Area Sq Ft:
2926
Lot Size Acres:
0.14
Street Dir Prefix:
Street Number:
1819
Street Name:
Bighorn
Street Suffix:
Trail
Subdivision Name:
City:
New Braunfels
County:
Comal
State:
TX
Appliances:
Disposal, SomeGasAppliances, BuiltInOven, Cooktop
Fencing:
Privacy
Fireplace Features:
None
Fireplace YN:
No
Fireplaces Total:
Flooring:
Carpet, CeramicTile, Wood
Frontage Length:
Frontage Type:
Garage Spaces:
2
Garage YN:
Yes
Heating:
Central
Heating YN:
Yes
Cooling:
CentralAir, Item1Unit
|
Cooling YN:
Yes
Laundry Features:
WasherHookup, ElectricDryerHookup, LowerLevel, LaundryRoom
Interior Features:
CeilingFans, Chandelier, GardenTubRomanTub, PrimaryDownstairs, MainLevelPrimary, MultipleClosets, SeparateShower, Vanity, WalkInClosets, BreakfastBar, EatinKitchen, KitchenIsland, Pantry, WalkInPantry
Exterior Features:
CoveredPatio
Tax Legal Description:
VERAMENDI PRECINCT 14-2, BLOCK 63, LOT 6
Stories:
2
Stories Total:
Utilities:
CableAvailable, NaturalGasAvailable, TrashCollectionPublic
Roof:
Attached Garage YN:
Yes
Basement:
Carport Spaces:
0
Carport YN:
Elementary School:
Elementary School District:
New Braunfels ISD
High School:
High School District:
New Braunfels ISD
Middle Or Junior School:
Middle Or Junior School District:
New Braunfels ISD
Pool Private YN:
Virtual Tour URL Branded:
Virtual Tour URL Unbranded:
Waterfront Features:
Waterfront YN:
No
Wooded Area:
Year Built:
2023
Water Source:
Public
Public Remarks:
The Dean Plan is a 2-story at 2926sf with 4bd/31/2bth/2car with storage under the stairs. 1819 Bighorn Trl has an 8' Mahogany front door with glass. Elegant high ceilings with overlooks from the interior upstairs with views out front and back. Wood flooring in the main areas with tile in wet areas and carpet in the bedrooms. Quartz countertop in kitchen with pendant lights, gas cooktop, and built-in appliances. Tiled bath walls and pre-plumb for water softener. Pencil Edged Mirrors in baths. Gutters are included with Coventry in Veramendi. Ceiling fans in the primary, family room, and game room. No back neighbor with a rear fence made out of stone.
|




