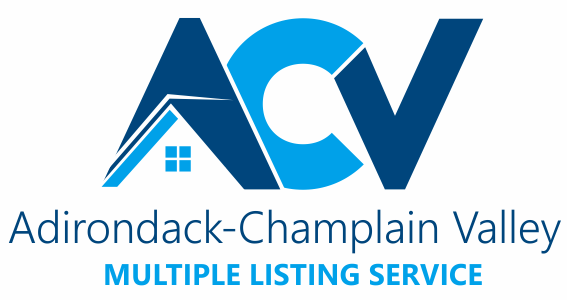<< Back to Results
| Currently Viewing - MLS Number: 201035














Contact Information
For more information about this listing, please use the contact information listed below.
Carol Urquhart
(518) 524-4162
Listing Tools
Listing Details
List Price:
$370,000
MLS Number:
201035
Bedrooms Total:
3
Bathrooms Total:
2.00
Bathrooms Full:
2
Bathrooms Half:
0
Lot Size Acres:
2.28
Subdivision Name:
None
School District:
Saranac Lake
Street Direction Prefix:
Street Number:
5560
Street Direction Suffix:
Street Name:
State Route 30
Street Suffix:
City:
Saranac Lake
Above Grade Finished SQFT:
1440
Appliances:
Bar Fridge, Washer, Refrigerator, Free-Standing Gas Range, Free-Standing Refrigerator, Dishwasher, Dryer
Architectural Style:
Association Amenities:
Association Fee:
Association Fee Frequency:
Association Fee Includes:
Association YN:
No
Attached Garage YN:
No
Basement:
Crawl Space
Below Grade Finished SQFT:
0
Below Grade Unfinished SQFT:
0
Carport Spaces:
Carport YN:
Cooling:
County:
Franklin
Common Walls:
Construction Materials:
Vinyl Siding
Directions:
Take NYS Rt 86 to the blinking light at Rt 186. Turn Left on Rt. 186. Property is on the left hand side. Split Rail fence and lighting at the road. Look for the Guide Boat Realty sign.
Door Features:
Storm Door(s)
Electric:
200+ Amp Service, Underground, Generator
Exterior Features:
Garden, Private Yard, Storage, Lighting
Fencing:
Fireplace Features:
Family Room, Propane, Gas Log, Fire Pit
Fireplace Features: Fireplaces Total:
1
Fireplace YN:
Yes
Flooring:
Combination, Hardwood, Laminate
Foundation Details:
Poured
Frontage Type:
Garage Spaces:
3
Garage YN:
Yes
Green Building Verification Type:
Green Energy Efficient:
Green Energy Generation:
Heating:
Propane
Heating: Tank Location:
Above Ground
Home Warranty YN:
No
Horse Amenities:
Horse YN:
No
Interior Features:
Breakfast Bar, Soaking Tub, Storage, Pantry, High Ceilings, Laminate Counters, Crown Molding
Laundry Features:
Gas Dryer Hookup, Laundry Closet
Levels:
One
Approx SQFT:
1440
Lot Features:
Front Yard, Wooded, Views, Secluded, Many Trees, Level
Lot Size Dimensions:
Main Level Bathrooms:
Main Level Bedrooms:
Open Parking Spaces:
5.00
Open Parking YN:
Yes
Other Structures:
Garage(s), Workshop
Parking Features:
Additional Parking, Driveway, Workshop in Garage, Open, Lighted, Heated Garage, Gravel, Garage Door Opener, Circular Driveway
Parking Features: Covered Spaces:
Parking Total:
8.00
Patio And Porch Features:
Deck
Pool Features:
Postal Code:
12983
Road Frontage Type:
County Road
Road Surface Type:
Paved
Roof:
Metal
Room Types:
Bathroom 2, Primary Bathroom, Primary Bedroom, Kitchen, Living Room, Dining Room, Bedroom 3, Bedroom 2
Room Types: Basement Level:
Room Types: Bathroom 1 Level:
Room Types: Bathroom 2 Level:
First
Room Types: Bathroom 3 Level:
Room Types: Bathroom 4 Level:
Room Types: Bathroom 5 Level:
Room Types: Bathroom Level:
Room Types: Bedroom 1 Level:
Room Types: Bedroom 2 Level:
First
Room Types: Bedroom 3 Level:
First
Room Types: Bedroom 4 Level:
Room Types: Bedroom 5 Level:
Room Types: Bedroom Level:
Room Types: Boat House Level:
Room Types: Bonus Room Level:
Room Types: Den Level:
Room Types: Dining Room Level:
First
Room Types: Exercise Room Level:
Room Types: Family Room Level:
Room Types: Game Room Level:
Room Types: Great Room Level:
Room Types: Gym Level:
Room Types: Kitchen Level:
First
Room Types: Laundry Level:
Room Types: Library Level:
Room Types: Living Room Level:
First
Room Types: Loft Level:
Room Types: Media Room Level:
Room Types: Office Level:
Room Types: Other Room Level:
Room Types: Primary Bathroom Level:
First
Room Types: Primary Bedroom Level:
First
Room Types: Sauna Level:
Room Types: Sunroom Level:
Room Types: Utility Room Level:
Room Types: Workshop Level:
Seasonal Property YN:
No
Security Features:
Sewer:
Septic Tank
Spa Features:
State:
NY
Stories Total:
1
Structure Type:
House
Township:
Santa Clara
Unit Number:
Utilities:
Internet Connected, Propane, Underground Utilities
View:
Forest, Trees/Woods, Garden
Water Body Name:
Water Source:
Well Drilled
Waterfront Features:
Waterfront Footage:
Waterfront YN:
No
Window Features:
Double Pane Windows
Year Built:
1996
Zoning:
Residential
Property Sub Type:
Mobile Home
Property Type:
A
Public Remarks:
This 3 BR, 2 BA home has a large heated and insulated garage. It is situated on 2.28 acres, the lawn is level and expansive. It has a firepit, perennial gardens and private wooded views. Inside, the home is freshly painted and has lovely, new woodgrain laminate flooring that compliments the existing solid wood flooring. Walk out the front door, to a large attached sundeck that spans the length of the home. You can enjoy the lawn, gardens and woods.The home boasts a 16 KW Generator, it supports the entire property. There is underground electric and high-speed internet. The detached 1, 200 sq. ft. garage has an epoxy floor, 10 ft ceilings, surround sound and furnishings. It is heated and has LED lighting; great for work and play. There is built-in and portable shelving to organize and store many valued possessions. Also included, are two storage sheds, storage for more toys or tools.
Tax Annual Amount:
$3,558
©2019 by the Adirondack-Champlain Valley Multiple Listing Service, Inc.

