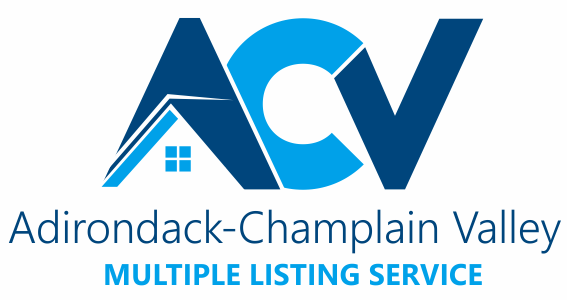<< Back to Results
| Currently Viewing - MLS Number: 200962












































Contact Information
For more information about this listing, please use the contact information listed below.
Peter J. Whitbeck
(518) 578-0165
Listing Tools
Listing Details
List Price:
$825,000
MLS Number:
200962
Bedrooms Total:
3
Bathrooms Total:
3.00
Bathrooms Full:
2
Bathrooms Half:
1
Lot Size Acres:
1
Subdivision Name:
None
School District:
Peru
Street Direction Prefix:
Street Number:
3
Street Direction Suffix:
Street Name:
Witherill
Street Suffix:
Drive
City:
Plattsburgh
Above Grade Finished SQFT:
2494
Appliances:
Dishwasher, Vented Exhaust Fan, Water Softener, Water Purifier Owned, Stainless Steel Appliance(s), Microwave, Gas Oven, Ice Maker, Gas Water Heater, Exhaust Fan, Free-Standing Range, Electric Oven, Disposal
Architectural Style:
Ranch
Association Amenities:
Association Fee:
Association Fee Frequency:
Association Fee Includes:
Association YN:
No
Attached Garage YN:
No
Basement:
Block, Storage Space, Walk-Out Access, Interior Entry, Finished, Exterior Entry, Daylight
Below Grade Finished SQFT:
850
Below Grade Unfinished SQFT:
150
Carport Spaces:
Carport YN:
No
Cooling:
Central Air
County:
Clinton
Common Walls:
Construction Materials:
Block, Shake Siding, Cedar
Directions:
From Plattsburgh, take Peru St onto U.S. Ave and then U.S. 9 South. Turn left onto Witherill Dr and the property will be on the right.
Door Features:
Electric:
200+ Amp Service, Circuit Breakers
Exterior Features:
Dock
Fencing:
Partial, Privacy
Fireplace Features:
Gas, Living Room
Fireplace Features: Fireplaces Total:
2
Fireplace YN:
Yes
Flooring:
Hardwood, Wood
Foundation Details:
Block
Frontage Type:
Lakefront, Waterfront
Garage Spaces:
1
Garage YN:
Yes
Green Building Verification Type:
Green Energy Efficient:
Green Energy Generation:
Heating:
Baseboard, Radiant Floor, Zoned, Propane, Hot Water
Heating: Tank Location:
Basement
Home Warranty YN:
No
Horse Amenities:
Horse YN:
Interior Features:
Bookcases, Open Floorplan, Kitchen Island, Entrance Foyer, Built-in Features
Laundry Features:
In Basement, Laundry Room
Levels:
Two
Approx SQFT:
3344
Lot Features:
Back Yard, Views, Waterfront, Landscaped, Private, Near Golf Course, Many Trees
Lot Size Dimensions:
215x200
Main Level Bathrooms:
2
Main Level Bedrooms:
2
Open Parking Spaces:
Open Parking YN:
Yes
Other Structures:
Garage(s)
Parking Features:
Driveway, Garage Faces Side
Parking Features: Covered Spaces:
Parking Total:
8.00
Patio And Porch Features:
Covered, Front Porch, Deck
Pool Features:
None
Postal Code:
12901
Road Frontage Type:
Public
Road Surface Type:
Asphalt
Roof:
Asphalt, Shingle
Room Types:
Bedroom 2, Kitchen, Primary Bedroom, Primary Bathroom, Other Room, Office, Living Room, Dining Room, Family Room, Bedroom 3
Room Types: Basement Level:
Room Types: Bathroom 1 Level:
Room Types: Bathroom 2 Level:
Room Types: Bathroom 3 Level:
Room Types: Bathroom 4 Level:
Room Types: Bathroom 5 Level:
Room Types: Bathroom Level:
Room Types: Bedroom 1 Level:
Room Types: Bedroom 2 Level:
First
Room Types: Bedroom 3 Level:
Lower
Room Types: Bedroom 4 Level:
Room Types: Bedroom 5 Level:
Room Types: Bedroom Level:
Room Types: Boat House Level:
Room Types: Bonus Room Level:
Room Types: Den Level:
Room Types: Dining Room Level:
First
Room Types: Exercise Room Level:
Room Types: Family Room Level:
Lower
Room Types: Game Room Level:
Room Types: Great Room Level:
Room Types: Gym Level:
Room Types: Kitchen Level:
First
Room Types: Laundry Level:
Room Types: Library Level:
Room Types: Living Room Level:
First
Room Types: Loft Level:
Room Types: Media Room Level:
Room Types: Office Level:
Lower
Room Types: Other Room Level:
First
Room Types: Primary Bathroom Level:
First
Room Types: Primary Bedroom Level:
First
Room Types: Sauna Level:
Room Types: Sunroom Level:
Room Types: Utility Room Level:
Room Types: Workshop Level:
Seasonal Property YN:
No
Security Features:
Sewer:
Septic Tank
Spa Features:
None
State:
NY
Stories Total:
2
Structure Type:
House
Township:
Plattsburgh
Unit Number:
Utilities:
Cable Available, Propane, Internet Available, Phone Available, Internet Connected, Electricity Connected, Electricity Available, Cable Connected
View:
Lake, Mountain(s), Water
Water Body Name:
Lake Champlain
Water Source:
Private, Well, Well Drilled
Waterfront Features:
Lake, Waterfront, Navigable Water, Lake Front
Waterfront Footage:
215
Waterfront YN:
Yes
Window Features:
Double Pane Windows
Year Built:
1969
Zoning:
Property Sub Type:
Single Family Residence
Property Type:
A
Public Remarks:
Discover the pinnacle of lakeside living in this updated 3-bedroom, 3-bathroom waterfront haven nestled along the shores of Lake Champlain in Plattsburgh, NY, offering unparalleled vistas of the iconic Valcour Lighthouse and magnificent mountain ranges.Step inside to an inviting ambiance where open, bright rooms invite in the natural light, perfectly complementing the chef's kitchen equipped with high-end appliances--a culinary masterpiece ready for your gourmet creations.Cozy evenings await by the gas fireplace, adding a cozy aura to the spacious living area, creating a perfect setting for relaxation and gatherings.A large lot and direct lake access with a private dock set the stage for endless waterfront activities, while convenience reigns supreme with a marina and boat launch just moments away, catering to your boating adventures. For the golf enthusiasts, the golf course nearby offers leisure and sport amidst stunning surroundings.This residence isn't just a home; it's a gateway to a lifestyle defined by panoramic lakefront living and access to Plattsburgh's and the Adirondacks' finest amenities. Don't miss this rare opportunity to own a slice of paradise where the serenity of lakeside living meets the allure of mountain vistas.
Tax Annual Amount:
$15,808
©2019 by the Adirondack-Champlain Valley Multiple Listing Service, Inc.

