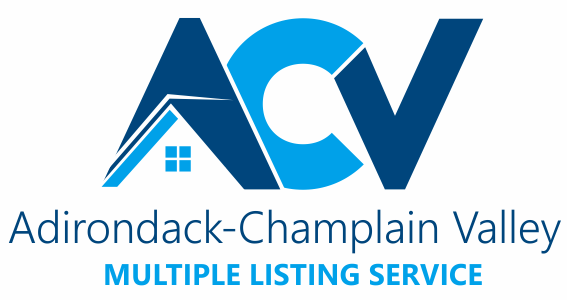<< Back
| Currently Viewing - MLS Number: 200625









































Contact Information
For more information about this listing, please use the contact information listed below.
Danielle Bouvier
(518) 569-3191
Four Seasons Sotheby's International Realty
2527 Main St. Suite # 7
(518) 523-2550
Listing Tools
Listing Details
List Price:
$515,000
MLS Number:
200625
Bedrooms Total:
2
Bathrooms Total:
1.00
Bathrooms Full:
1
Bathrooms Half:
0
Lot Size Acres:
12
Subdivision Name:
None
School District:
Saranac
Street Direction Prefix:
Street Number:
306
Street Direction Suffix:
Street Name:
Lake Serenity
Street Suffix:
Road
City:
Saranac
Above Grade Finished SQFT:
1023
Appliances:
Microwave, Refrigerator, Propane Cooktop
Architectural Style:
Cabin
Association Amenities:
Association Fee:
Association Fee Frequency:
Association Fee Includes:
Association YN:
No
Attached Garage YN:
No
Basement:
None
Below Grade Finished SQFT:
0
Below Grade Unfinished SQFT:
0
Carport Spaces:
Carport YN:
No
Cooling:
County:
Clinton
Common Walls:
Construction Materials:
Log Siding, Wood Siding
Directions:
Take Route 3 into Clayburg and take a right onto Rt. 1 / Standish Rd. Go through True Brook / Cold brook intersection and just past road closure, turn left onto Lake Serenity Rd. 1 1/2 miles back.
Door Features:
Electric:
Generator
Exterior Features:
Fire Pit, Lake Access Steps, Rain Gutters, Rain Barrel/Cistern(s), Private Entrance, Garden
Fencing:
Fireplace Features:
Dining Room, Masonry, Living Room
Fireplace Features: Fireplaces Total:
1
Fireplace YN:
Yes
Flooring:
Plank, Wood
Foundation Details:
Block
Frontage Type:
Lakefront, Waterfront
Garage Spaces:
Garage YN:
No
Green Building Verification Type:
Green Energy Efficient:
Green Energy Generation:
Solar
Heating:
Propane
Heating: Tank Location:
Above Ground
Home Warranty YN:
Horse Amenities:
Horse YN:
No
Interior Features:
Beamed Ceilings, Open Floorplan, Natural Woodwork, High Ceilings
Laundry Features:
Levels:
One and One Half
Approx SQFT:
1023
Lot Features:
Garden, Wooded, Waterfront, Secluded, Many Trees
Lot Size Dimensions:
Main Level Bathrooms:
1
Main Level Bedrooms:
1
Open Parking Spaces:
2.00
Open Parking YN:
Yes
Other Structures:
Outbuilding, Shed(s), Other
Parking Features:
Private, Unpaved
Parking Features: Covered Spaces:
Parking Total:
Patio And Porch Features:
Covered, Screened, Front Porch
Pool Features:
Postal Code:
12981
Road Frontage Type:
Private Road, Seasonal, 4WD Recommended
Road Surface Type:
Dirt
Roof:
Metal
Room Types:
Bathroom, Primary Bedroom, Living Room, Kitchen, Dining Room, Bedroom 2
Room Types: Basement Level:
Room Types: Bathroom 1 Level:
Room Types: Bathroom 2 Level:
Room Types: Bathroom 3 Level:
Room Types: Bathroom 4 Level:
Room Types: Bathroom 5 Level:
Room Types: Bathroom Level:
First
Room Types: Bedroom 1 Level:
Room Types: Bedroom 2 Level:
Upper
Room Types: Bedroom 3 Level:
Room Types: Bedroom 4 Level:
Room Types: Bedroom 5 Level:
Room Types: Bedroom Level:
Room Types: Boat House Level:
Room Types: Bonus Room Level:
Room Types: Den Level:
Room Types: Dining Room Level:
First
Room Types: Exercise Room Level:
Room Types: Family Room Level:
Room Types: Game Room Level:
Room Types: Great Room Level:
Room Types: Gym Level:
Room Types: Kitchen Level:
First
Room Types: Laundry Level:
Room Types: Library Level:
Room Types: Living Room Level:
First
Room Types: Loft Level:
Room Types: Media Room Level:
Room Types: Office Level:
Room Types: Other Room Level:
Room Types: Primary Bathroom Level:
Room Types: Primary Bedroom Level:
First
Room Types: Sauna Level:
Room Types: Sunroom Level:
Room Types: Utility Room Level:
Room Types: Workshop Level:
Seasonal Property YN:
Yes
Security Features:
Sewer:
Septic Tank
Spa Features:
State:
NY
Stories Total:
1
Structure Type:
Cabin
Township:
Saranac
Unit Number:
Utilities:
Phone Available, Propane, Phone Connected
View:
Forest, Trees/Woods, Pond, Lake
Water Body Name:
Water Source:
Spring
Waterfront Features:
Lake, Owned Waterfront, No Motorized Boat, Lake Front
Waterfront Footage:
1270
Waterfront YN:
Yes
Window Features:
Double Pane Windows, Single Pane Windows
Year Built:
1998
Zoning:
Residential
Property Sub Type:
Single Family Residence
Property Type:
A
Public Remarks:
Serenity is the perfect name for this piece of paradise. This seasonal cabin is nestled on 12 acres with 180 degrees of lakefront (over 1200 ft) tucked miles back in undeveloped forest of the APA & off the grid! A magical quality takes over as you pass the cabins left behind and drive further into this magical oasis with a calming stillness even while among the animal & wildlife sanctuary. There is a light natural mist moving over the lake surrounding a Adirondack style cabin with open kitchen, dinning and living room that boasts a floor to ceiling stone wood burning fireplace. Cozy yet open provides a feel of being part of nature while protected from the elements. Large picture window gives stunning views. An old tree from the property was cut to create the kitchen bar that anchors the space to give a truly unique rustic design. There is a large porch covering the front of the cabin and overlooking the docks out to the lake. Upstairs is an open loft with a walkout screened porch. Unplugging and becoming one with nature is what this property is all about. There is access to electricity via the generator and solar panels. This property has offered a quiet sanctuary to unwind and get inspired or host time with family and friends over the years offering much serenity.
Tax Annual Amount:
$745
©2019 by the Adirondack-Champlain Valley Multiple Listing Service, Inc.

