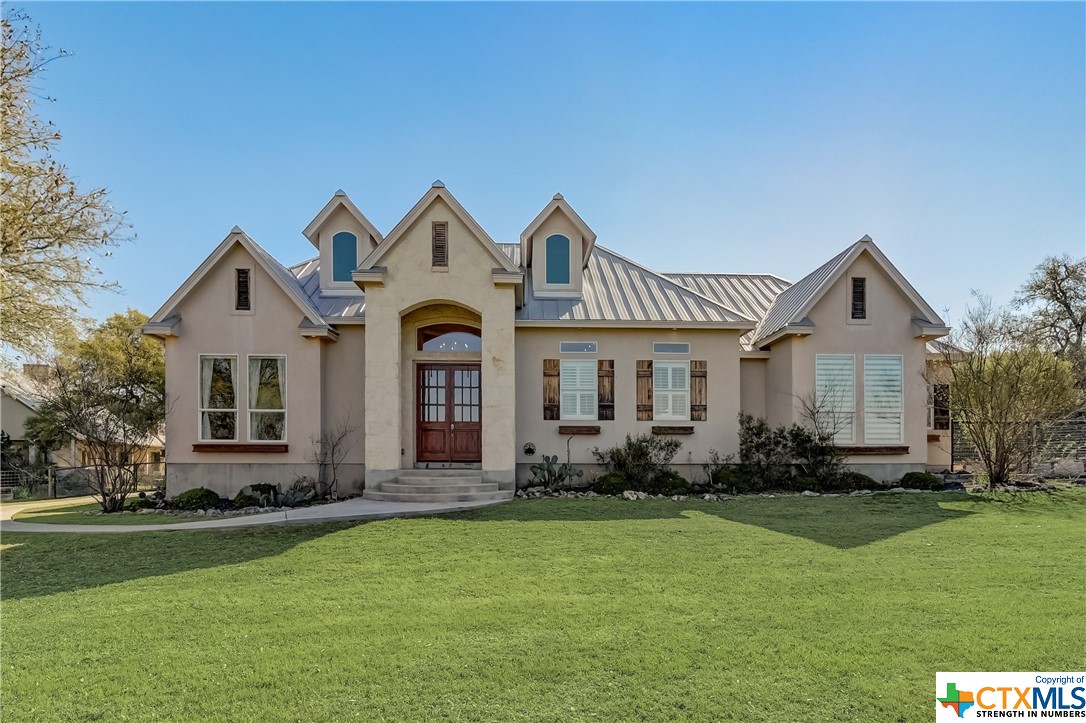<< Back to Results
| Currently Viewing - MLS Number: 539977

Listing photos will refresh every 3 seconds.
This listing has 46 additional photos.
Contact Information
For more information about this listing, please use the contact information listed below.

Ted Omohundro
Vice President
Red Mansions Realty
830-708-7710
(M)
Listing Tools
Listing Details
List Price:
$975,000
Property Status:
Active
MLS Number:
539977
Bedrooms:
4
Full Baths:
3
Half Baths:
0
Total Baths:
3
Living Area Sq Ft:
2664
Lot Size Acres:
1.02
Street Dir Prefix:
Street Number:
1081
Street Name:
Provence
Street Suffix:
Place
Subdivision Name:
Vintage Oaks The Vineyard 2
City:
New Braunfels
County:
Comal
State:
TX
Appliances:
DoubleOven, Dishwasher, ElectricRange, Disposal, Microwave, PlumbedForIceMaker, WaterSoftenerOwned
Fencing:
WroughtIron
Fireplace Features:
FamilyRoom
Fireplace YN:
Yes
Fireplaces Total:
Flooring:
Concrete, PaintedStained
Frontage Length:
Frontage Type:
Garage Spaces:
2
Garage YN:
Yes
Heating:
Central, HeatPump, MultipleHeatingUnits, Zoned
Heating YN:
Yes
Cooling:
HeatPump, Item2Units, Zoned
Cooling YN:
Yes
Laundry Features:
MainLevel, LaundryRoom
Interior Features:
AllBedroomsDown, CeilingFans, LivingDiningRoom, OpenFloorplan, PullDownAtticStairs, WalkInClosets, BreakfastBar, EatinKitchen, KitchenIsland, Pantry, WalkInPantry
Exterior Features:
CoveredPatio, GasGrill, Lighting, OutdoorGrill, OutdoorKitchen, RainGutters
Tax Legal Description:
VINTAGE OAKS AT THE VINEYARD 2, LOT 401
Stories:
1
Stories Total:
Utilities:
ElectricityAvailable
Roof:
Metal
Attached Garage YN:
Basement:
Carport Spaces:
0
Carport YN:
Elementary School:
Elementary School District:
Comal ISD
High School:
High School District:
Comal ISD
Middle Or Junior School:
Middle Or Junior School District:
Comal ISD
Pool Private YN:
Yes
Virtual Tour URL Branded:
Virtual Tour URL Unbranded:
https://my.matterport.com/show/?m=xoGxsJDP4TU&brand=0&mls=1&
Waterfront Features:
Waterfront YN:
No
Wooded Area:
Year Built:
2014
Water Source:
CommunityCoop
Public Remarks:
Indulge in the epitome of Hill Country luxury living with this enchanting home, nestled gracefully atop an acre of lush landscape within the esteemed Vintage Oaks community. This meticulously crafted one-story custom residence resides within the exclusive gated enclave of Provence, offering an unparalleled blend of elegance & tranquility. Step inside to discover an inviting open floor plan adorned with soaring vaulted ceilings, chandeliers, & archways. The spacious living area boasts a majestic stone fireplace, seamlessly flowing into the dining
space, creating an ambiance of warmth & sophistication. The gourmet kitchen showcases a magnificent open island layout, complete with a breakfast bar, abundant counter space, custom cabinetry & stylish open shelving. A striking stone arch crowns the range, adding a touch of rustic charm. Retreat to the primary suite, thoughtfully secluded from the well-sized secondary bedrooms. Unwind in the spa-like ensuite bath, featuring a grand soaking tub, a lavish walk-in shower enveloped in floor-to-ceiling stone with multiple shower heads & a spacious walk-in closet. This smart-enabled sanctuary boasts advanced features including intelligent lighting, climate control & secure locks, ensuring modern comfort & peace of mind. Step outside to your own private oasis, where an oversized covered patio beckons for entertaining amidst the backdrop of a glistening pool & spa, accentuated by a tranquil waterfall. Adjacent, a sprawling outdoor kitchen & bar invite culinary adventures beneath the endless Texas sky. Vintage Oaks offers resort-style amenities, including shimmering pools, sports courts, a lazy river, scenic walking trails & a state-of-the-art fitness center, promising a lifestyle of unparalleled leisure & recreation. Embark on a journey of refined living in this picturesque retreat, where every detail exudes timeless elegance & tranquility amidst the breathtaking beauty of the Hill Country landscape. Book your personal tour today!
Listing Office Office Name: Redfin Corporation
Listing Office Office Phone: (972) 207-4382