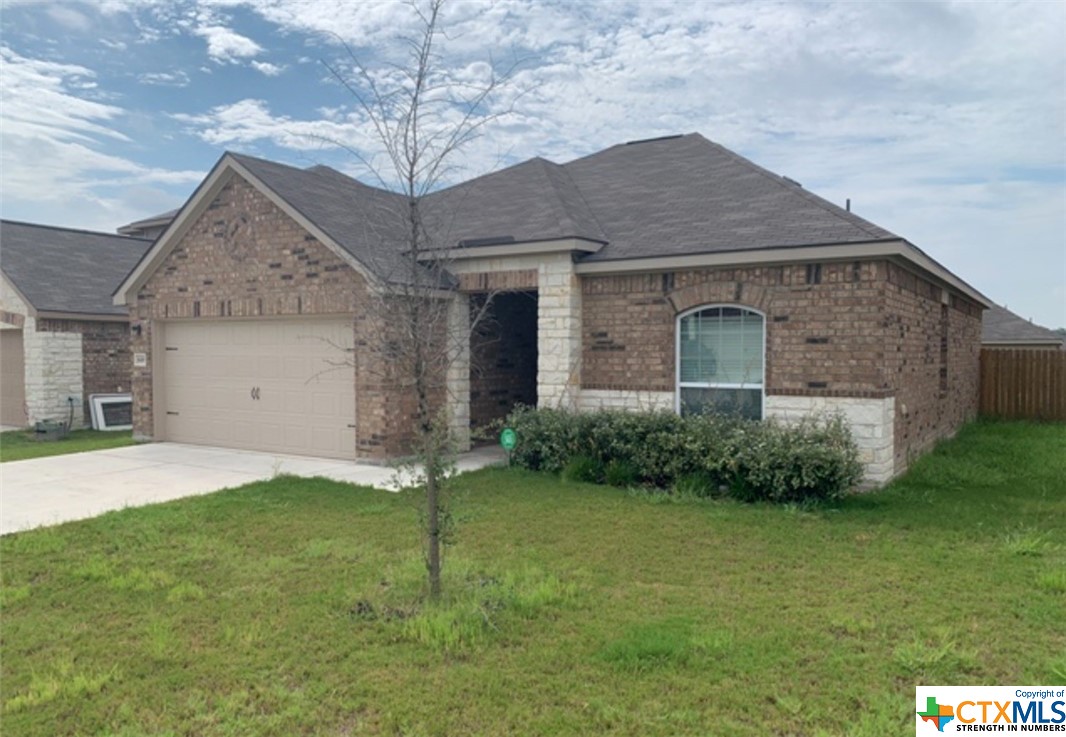Lease Price:
$1,750
Property Status:
Active
MLS Number:
539066
Bedrooms:
3
Total Baths:
2
Full Baths:
2
Half Baths:
0
Living Area Sq Ft:
1340
Street Dir Prefix:
Street Number:
6185
Street Name:
Daisy
Street Suffix:
Way
Subdivision Name:
Magnolia Spgs 7
City:
New Braunfels
Pets Allowed:
BreedRestrictions, NumberLimit, Yes
Appliances:
Dishwasher, ElectricCooktop, ElectricRange, Disposal, Microwave, Oven, PlumbedForIceMaker, Refrigerator, VentedExhaustFan, SomeElectricAppliances, Cooktop, Range
Association Amenities:
Lot Size Acres:
0.1374
Parking Total:
Directions:
From New Braunfels take IH35 to Engle rd.Right on Marigold, Right on Daisy Way. Home is on your right.
Exterior Features:
None
Interior Features:
AllBedroomsDown, CeilingFans, EntranceFoyer, PrimaryDownstairs, MainLevelPrimary, OpenFloorplan, TubShower, WalkInClosets, WindowTreatments, BreakfastBar, BreakfastArea, GraniteCounters, KitchenFamilyRoomCombo, KitchenDiningCombo, Pantry
Flooring:
Carpet, Tile
Fencing:
BackYard, Wood
Fireplace YN:
No
Cooling:
CentralAir, Electric, Item1Unit
Heating:
Central, Electric
Association Fee:
Association Fee Frequency:
Utilities:
ElectricityAvailable, TrashCollectionPublic
Elementary School:
Elementary School District:
Comal ISD
Middle Or Junior School:
Middle Or Junior School District:
Comal ISD
High School:
High School District:
Comal ISD
Architectural Style:
Traditional
Attached Garage YN:
Walk Score:
Waterfront YN:
No
Year Built:
2017
Furnished:
Laundry Features:
WasherHookup, ElectricDryerHookup, LaundryRoom
Water Source:
Public
Public Remarks:
Beautiful home with easy IH 35 access. Open floor plan offers plenty of room for gatherings and families. Kitchen dining and living room all flow together for an open space feeling. Kitchen is equipped with Refrigerator, dishwasher, disposal, range with electric cooktop. Laundry room has washer and dryer hookups, all electric. Master bedroom is facing the back yard for privacy and includes a spacious walk in closet as well as a linen closet. Two remaining bedrooms are on the other side of home with shared bathroom featuring a tub bath combo and single sink. Spacious backyard with wood fence. Cluster mailbox in near the entrance to the subdivision.

