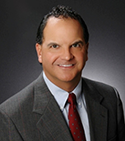List Price:
$420,000
MLS Number:
357176
Property Sub Type:
Traditional
Bedrooms Total:
2
Bathrooms Total:
2
Baths Full:
2
Baths Half:
0
Approx SqFt:
1735
Approx Acres:
4.62
Lot Size Dimensions:
330 x 610
Subdivision Name:
None
Full Address:
19740 Bird Hog Road, Robertsdale AL 36567
City:
Robertsdale
County:
Baldwin
Elementary School:
Robertsdale Elementary, Not Baldwin County
Middle School:
Central Baldwin Middle
High School:
Robertsdale High
Year Built:
2002
Waterfront YN:
No
Waterfront Features:
No Waterfront
Waterfront Footage:
Water Source:
Well
Water Body Name:
View YN:
No
View:
None/Not Applicable
Accessibility Features:
Address Number:
19740
Appliances:
Dishwasher, Disposal, Convection Oven, Microwave, Electric Range, Refrigerator w/Ice Maker, Cooktop
Architectural Style:
Traditional
Association Fee:
Association Fee Frequency:
Association Fee Includes:
Association YN:
No
AttachedGarage YN:
Basement:
Boat Facilities:
Trailer Storage
Carport Spaces:
2
Carport YN:
Yes
Community Features:
None
Construction Materials:
Brick
Cooling:
Central Electric (Cool)
Cooling YN:
Yes
Covered Spaces:
2
Den Level:
Dining Room Area:
Dining Room Features:
Dining Room Length:
Dining Room Level:
Dining Room Width:
Direction Faces:
Directions:
From Foley Beach Express, turn right onto Highway 98, travel approximately 4 miles and turn left onto County Road 87. Travel 9 miles and take a right onto Joe Foley Rd, travel .2 miles and turn right onto Highway 90, travel .9 miles to Greek Cemetery Rd and take a right, then travel 2.4 miles and turn right on Bird Hog Rd, house will be on the left.
Door Features:
Electric:
Entry Level:
Exterior Features:
Termite Contract
Family Room Area:
Family Room Length:
Family Room Level:
Family Room Width:
Feed Types:
IDX
Fencing:
Fireplace Features:
Fireplace YN:
No
Fireplaces Total:
0
Flooring:
Carpet, Tile
Foundation Details:
Slab
Frontage Length:
Furnished:
Garage Spaces:
Garage YN:
No
Garage/Carport Dimension:
Gas:
Heating:
Electric, Central
Heating YN:
Yes
Interior Features:
Ceiling Fan(s)
Kitchen Area:
105
Kitchen Features:
Kitchen Length:
15
Kitchen Level:
Main
Kitchen Width:
7
Laundry Features:
Levels:
One
Living Area Source:
Builder
Living Room Area:
374
Living Room Group:
Living Room
Living Room Length:
22
Living Room Level:
Main
Living Room Width:
17
Lot Features:
3-5 acres
Lot Size Area:
4.62
Living/Dining Dimension:
Lvg/Dng Level:
Master Bathroom Features:
Double Vanity, Jetted Tub, Separate Shower
Master Bedroom Area:
210
Master Bedroom Features:
1st Floor Primary
Master Bedroom Length:
14
Master Bedroom Level:
Main
Master Bedroom Width:
15
New Construction YN:
No
Number Of Lots:
Open Parking YN:
Other Equipment:
Other Rm Dimension:
Other Rm Level:
Other Structures:
Storage
Parking Features:
Attached, Double Carport, Three or More Vehicles
Parking Total:
Patio And Porch Features:
Rear Porch
Pets Allowed:
More Than 2 Pets Allowed
Pool Features:
Pool Private YN:
Postal Code:
36567
Postal Code Plus 4:
Primary Bed Bath Combo:
Yes
Property Attached YN:
No
Property Condition:
Resale
Property Type:
Residential
Public Remarks:
If you are looking for country living then look no further. Nestled on 4.6 acres of picturesque countryside, this custom-built home offers a perfect blend of tranquility and modern comfort. Step inside and be greeted by the spacious living room, adorned with trey ceilings. This inviting area is perfect for entertaining guests or enjoying cozy evenings with family. The expansive master bedroom boasts a large dressing room that could easily double as a third bedroom or nursery, providing flexibility to suit your lifestyle. The en-suite bathroom features a jetted tub, double vanity, and a walk-in shower. The eat-in kitchen is a chef's dream, equipped with double ovens, a movable island, and tons of cabinets for storage. Custom cabinetry adds a touch of sophistication, while the abundance of natural light creates a warm and inviting atmosphere. Outside, the possibilities are endless! Enjoy the serenity of the huge yard, complete with a fenced-in area ideal for pets or gardening. A barn and shed provide additional storage space, while a large back porch offers the perfect spot to relax and soak in the beauty of nature. Fruit trees dot the landscape, offering a delightful harvest for you to enjoy throughout the seasons. A two-car carport provides convenient covered parking, while a 2-year-old roof and 7-year-old HVAC ensure peace of mind for years to come. Experience the joys of country living while still being just a short drive away from local amenities and attractions. Don't miss out on the opportunity to make this stunning property your forever home!
Rec Room Dimensions:
Rec Room Level:
Road Frontage Type:
Road Surface Type:
Roof:
Composition
Security Features:
Smoke Detector(s)
Sewer:
Septic Tank
Spa Features:
Spa YN:
State:
AL
Stories:
1
Structure Type:
Unit Number:
Utilities:
Utility Dimensions:



