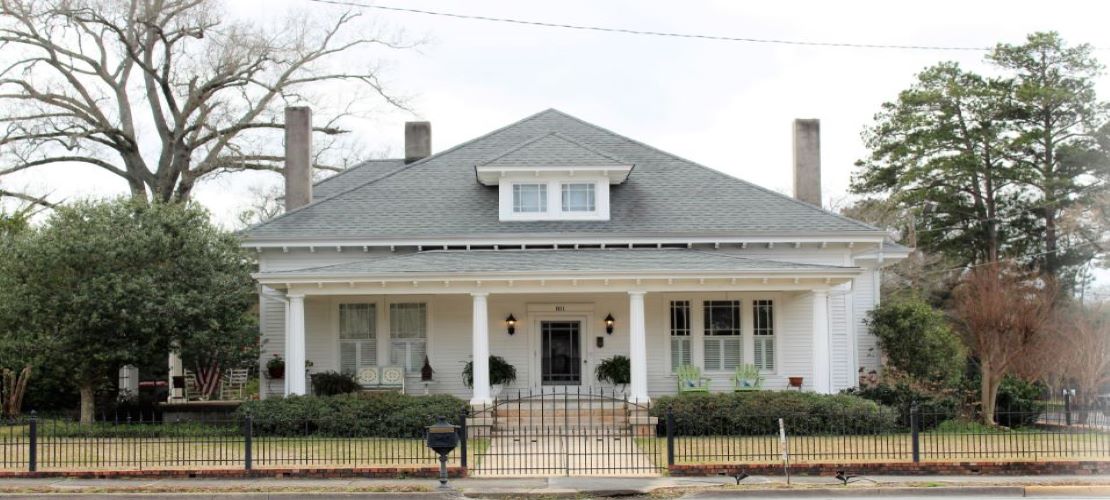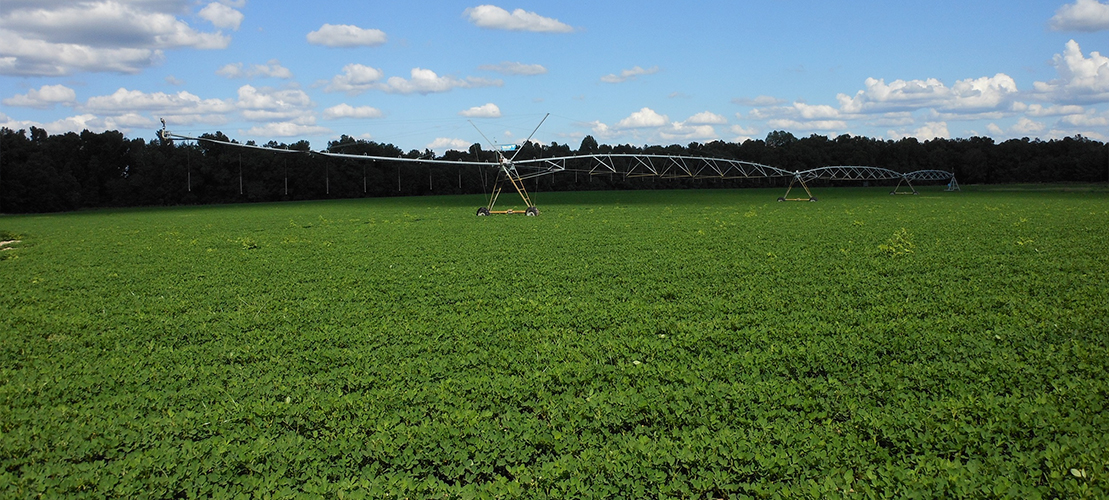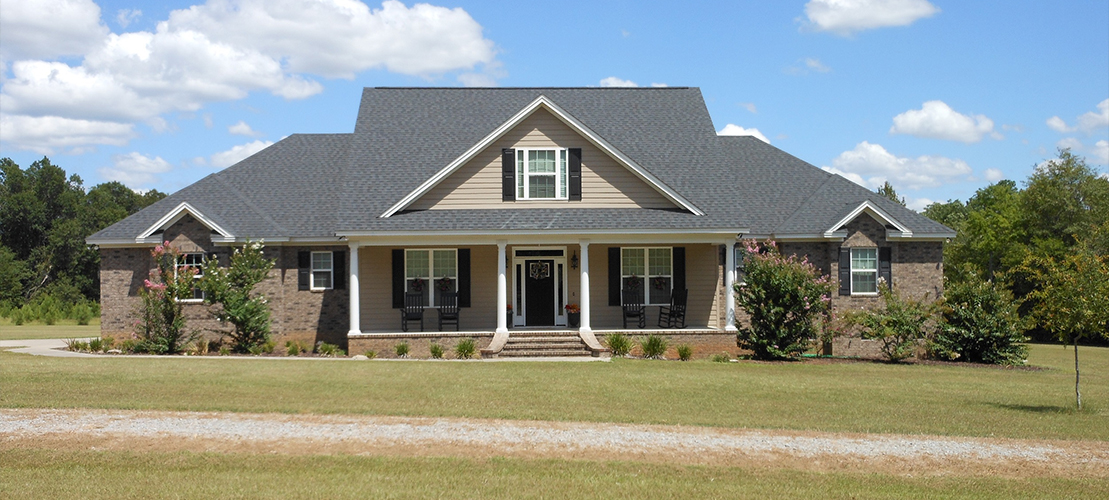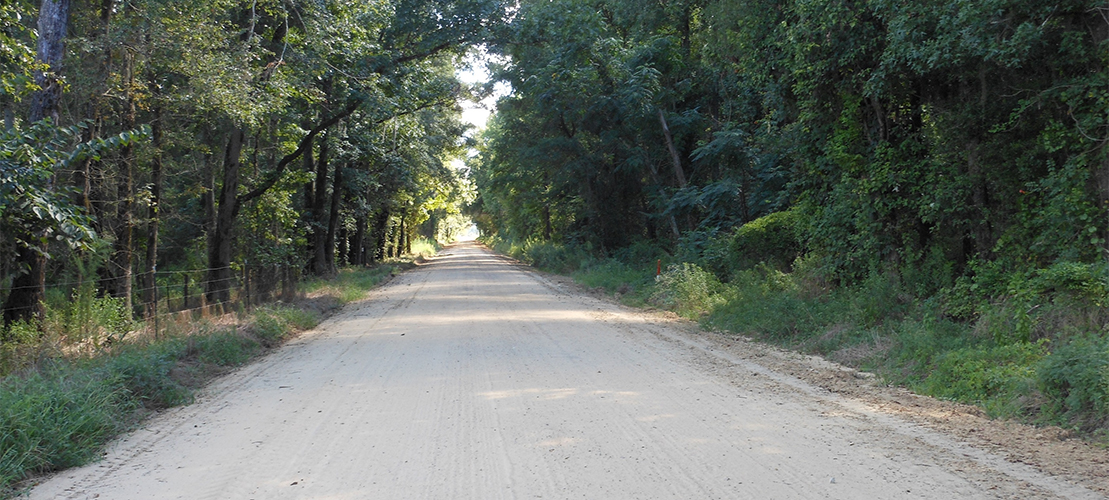List Price:
$387,900
MLS #:
528326
Status:
Active
Property Sub Type:
Single Family Residence
Bedrooms Total:
4
Bathrooms Total:
3.00
Bathrooms Full:
3
Bathrooms Half:
0
Lot Size Acres:
0.5800
Year Built:
2015
Street #:
1107
Unit #:
Street Dir Prefix:
Street Name:
SCARBOROUGH PASS
Street Suffix:
Subdivision Name:
Scarbrough At Trolley Run
Condominium Name:
City:
Aiken
State:
SC
County:
Aiken
Zip Code:
29801
Elementary School:
Graniteville Elementary
Middle School:
Leavelle McCampbell
High School:
Midland Valley
Below Grade Finished SqFt:
Lot Size Dimensions:
0.58
MLS Area Major:
Aiken (1AI)
Association Fee:
595.00
Garage Spaces:
Carport Spaces:
Parking Features:
Attached, Garage Door Opener
Accessibility Features:
Appliances:
Built-In Microwave, Dishwasher, Gas Water Heater, Refrigerator
Architectural Style:
Ranch
Attic Features:
Pull Down Stairs
Basement Features:
Fireplace Y/N:
Yes
Fireplace Features:
Fireplaces Total:
1
Flooring:
Hardwood, Luxury Vinyl
Cooling:
Central Air
Heating:
Fireplace(s)
Interior Features:
Blinds, Cable Available, Garden Tub, Kitchen Island, Pantry, Smoke Detector(s), Split Bedroom, Wet Bar
Exterior Features:
Garden
Fencing:
Foundation Details:
Slab
Bonus Y/N:
Rooms Total:
6
Community Features:
Street Lights, Walking Trail(s)
Construction Materials:
Brick
Lot Features:
Cul-De-Sac, Landscaped
Other Structures:
Patio And Porch Features:
Patio, Porch, Screened
Pool Features:
Possession:
Close Of Escrow
Property Condition:
Roof:
Composition
Sewer:
Public Sewer
Accessibility Features Y/N:
Association Y/N:
Yes
New Construction Y/N:
No
Basement Y/N:
Home Warranty Y/N:
Pool Private Y/N:
Association Mandatory Y/N:
Property Attached Y/N:
Lease To Own Y/N:
Living Area Source:
Public Records
Water Source:
Public
Directions:
From University Parkway, enter Trolley Run Subdivision. At first round about, veer to the first exit, then turn right into Scarborough Station! Home will be on your left!
Public Remarks:
Open House THIS Saturday between 1-3!In addition to a new price reduction, Sellers are now offering an AMAZING 2-1 rate buydown with full-price offer! This will lower your mortgage loan's interest rate during the first year by TWO ENTIRE percentage points, then one percentage point lower in the second year! Massive monthly savings!!Welcome to 1107 Scarborough Pass! This stunning home is nestled on a quiet cul-de-sac, on one of the original streets of Trolley Run! An entertainer's dream! This home has it ALL & can also accommodate multi-generational living! Situated on a large 0.58 acre lot, the adjacent lot is also available for purchase, providing an opportunity for 1.16 acres!! (MLS 528335) Relax on the rocking chair front porch! Upon entering, you are met with gorgeous tall ceilings, beautiful hardwood floors, recessed lighting and arched entryways! Open layout! Fabulous formal dining room with a lovely coffered ceiling and wainscoting! The impressive kitchen includes high counter tops, an awesome built-in bench, huge kitchen island, TWO pantries, perfect for hosting meals and game nights! All kitchen appliances convey! Enjoy the spacious, open, great room which spotlights the cozy gas fireplace, built-in shelves, and wet bar with additional cabinet space! Relax in the rear, screened-in patio, conveniently located off the great room! Split bedroom layout! Owner's suite features access to the rear patio, stunning trey ceilings, a massive walk-in closet, dual vanities, and soaking tub! The three additional bedrooms, including an in-law suite are all on the opposing side of the home, featuring NEW LVP flooring, spacious closets and blinds! Outside offers multiple areas to relax in private and enjoy the sounds nature has to offer, as it is surrounded by large trees and matured landscaping! This grand home is eligible for 100% USDA Financing and located conveniently to USCA, Aiken Regional Medical Center, Downtown Aiken, shopping, restaurants and more!












