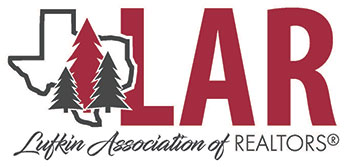Contact Information
For more information about this listing, please use the contact information listed below.
Audra Ainsworth
(C) (936) 675-4560
Lufkin
Tx
Brookshire Real Estate
(M) (936) 632-3338
(F) (936) 632-3401
315 E. Frank ave.
Lufkin
TX
75901
Listing Tools
Listing Details
List Price:
$519,000
Subdivision:
Rustic Pines
Bedrooms:
4
Baths:
2
Half Baths:
1
Type/Style:
Traditional
Area:
Hudson
Schools:
Hudson
Home Size:
2600
Year Built:
2019
Acreage/Lot Size:
.34
Pool/Spa:
Gunite
Apx Square Footage:
2400-2600 SqFt
Construction:
Brick Veneer
Heating System:
Gas Forced Air
Air Conditioning:
Central Electric
TV/Built-Ins:
No Built-Ins
Fence:
Wood
Water:
Community
Garage/Carport:
Garage Double Attached
Foundation:
Slab
Roof:
Composition
Appliances:
Dishwasher, Oven, Vent Hood, Microwave, Range, Cooktop
Floors:
Scored/Stained concrete
Drive/Access:
Concrete Drive
Exterior Features:
Covered Patio, Covered Front Porch, Pool, Fenced Yard
Interior Features:
Double Pane Windows, Smoke Detector, Ceiling Fan(s), Island Kitchen, Woodburning Fireplace, Pantry
Address:
Shortleaf Drive
Zip Code:
75904
Street #:
111
City:
Lufkin
State:
TX
Remarks:
Ready for Summertime on Shortleaf Drive! Complete with inviting backyard oasis, gunite swimming pool, covered patio, and more! Stunning single-family home in desirable Rustic Pines, boasts 4 bedrooms, 2.5 bathrooms, and a spacious floorplan. Upon entering, you will be captivated by the abundance of natural light that brings the outside in, creating a warm and inviting atmosphere. The interior of this home has been thoughtfully designed with the utmost attention to detail, including the wood burning brick fireplace. The open concept seamlessly connects the living, dining, and kitchen areas, perfect for entertaining guests or spending quality time with family. The gourmet kitchen is a chef's delight, featuring granite countertops, a spacious pantry and custom design elements that are sure to impress. Retreat to the primary suite, which offers a tranquil space to unwind after a long day. Home office, bonus room/ playroom - the possibilities are endless! Must view to appreciate its beauty!
Sub Agency $:
Sub Agency %:
Buyer $:
0
Buyer %:
2




