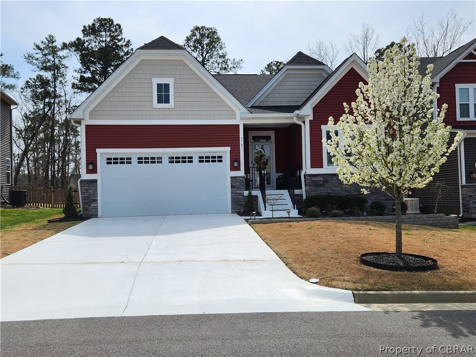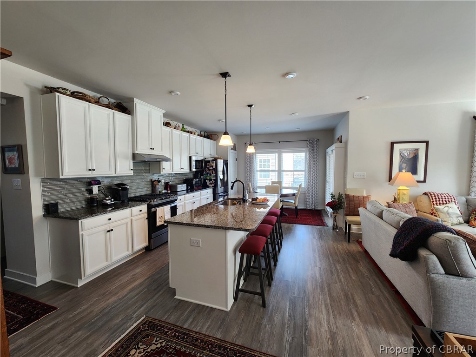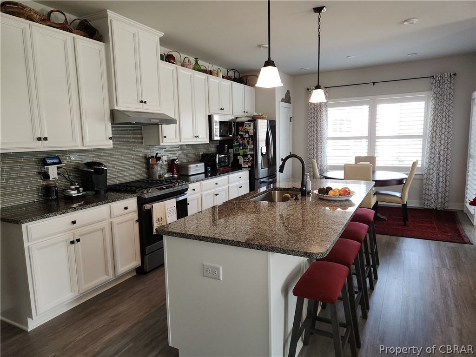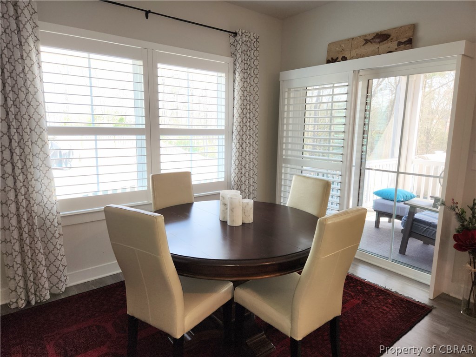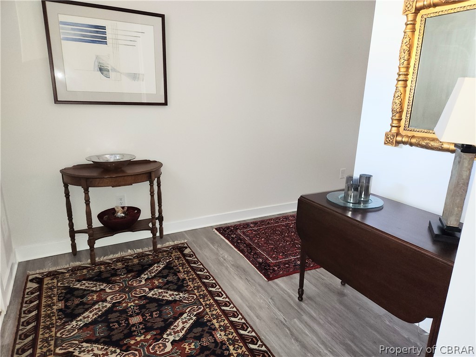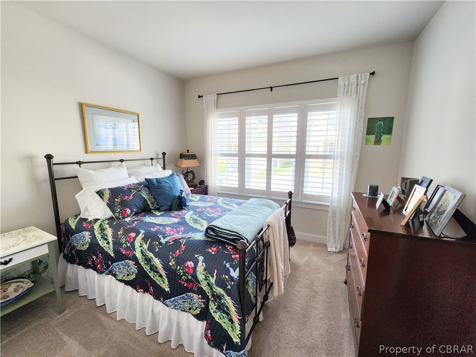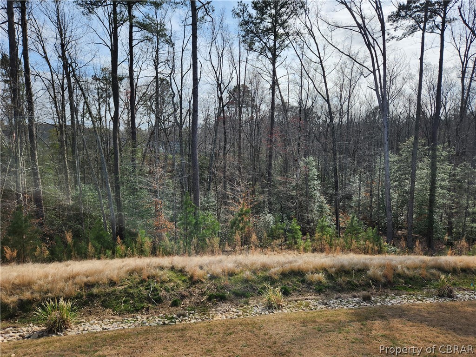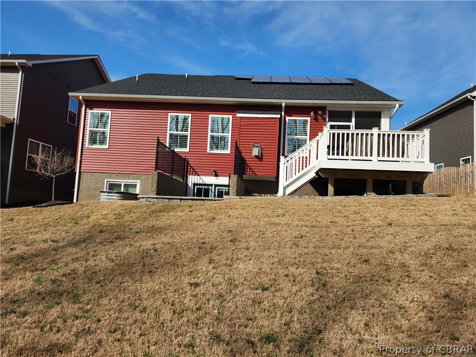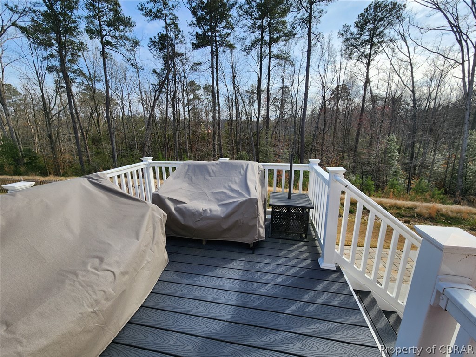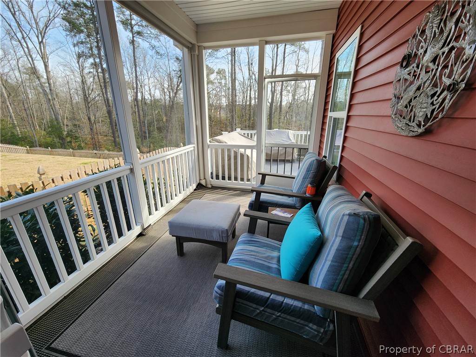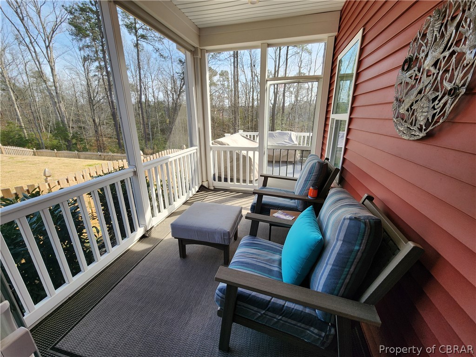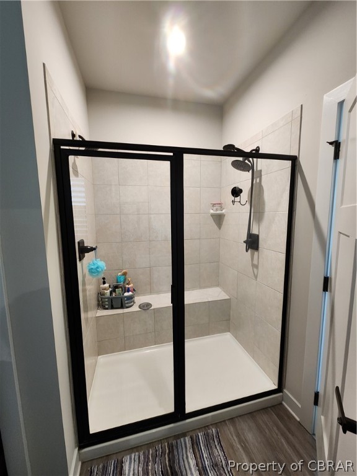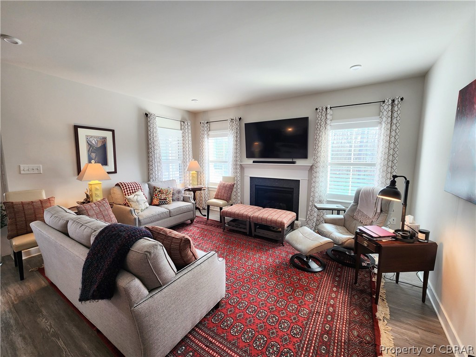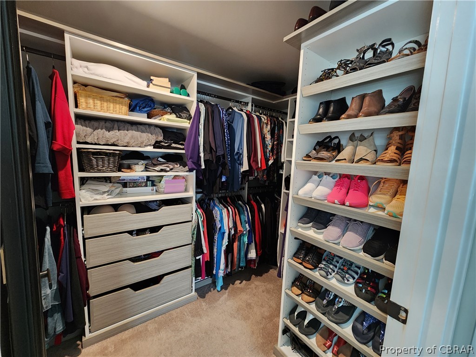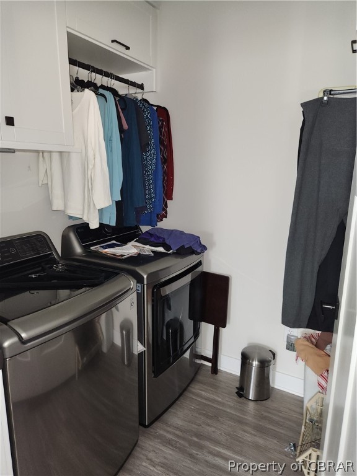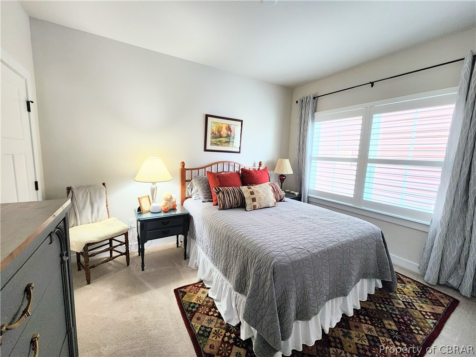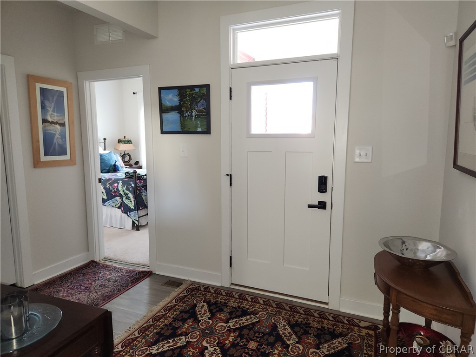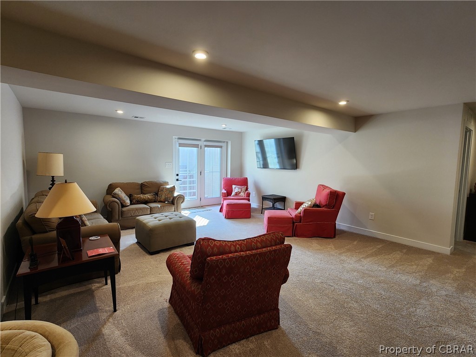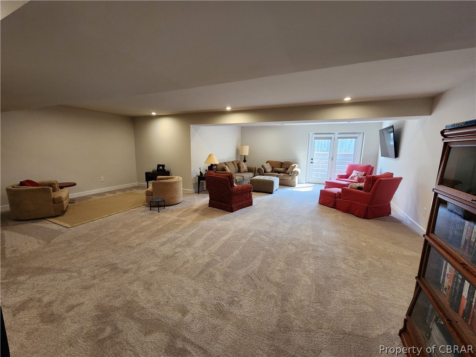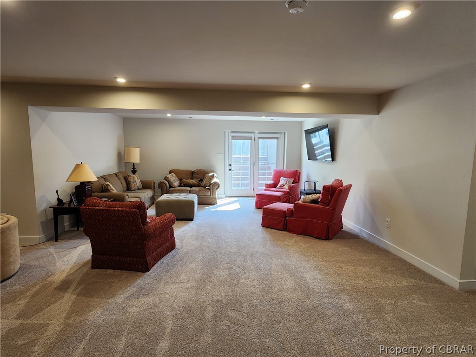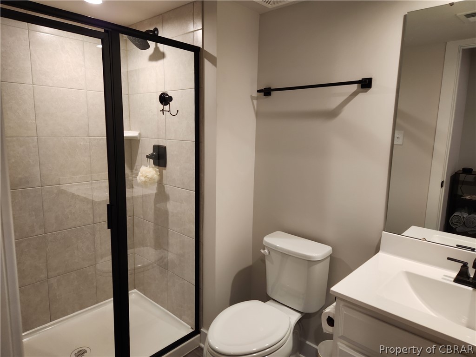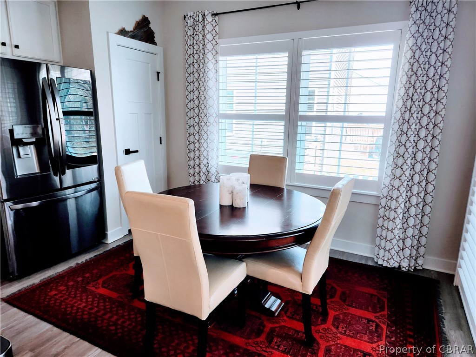MLS Number:
2407415
List Price:
$529,500
Bedrooms:
4
Full Baths:
3
Half Baths:
0
Living Area SqFt:
2642
Lot Size Acres:
0.15
Lot Size Area:
0.15
Address:
9565 Goddin Ct
Subdivision Name:
Stonehouse
City:
Providence Forge
County:
James City County
State:
VA
Postal Code:
23168
Postal City:
Providence Forge
Appliances:
Dryer, Dishwasher, GasCooking, GasWaterHeater, Microwave, Refrigerator, Stove, TanklessWaterHeater, WaterPurifier, Washer
Architectural Style:
Transitional
Association Amenities:
Basement:
Full, PartiallyFinished, WalkOutAccess, SumpPump
Carport Spaces:
Carport YN:
Community Features:
Clubhouse, Fitness, Pool
Cooling:
CentralAir
Cooling YN:
Yes
Electric:
Exterior Features:
Deck, Porch, PavedDriveway
Fencing:
None
Fireplace YN:
Yes
Fireplaces Total:
1
Flooring:
Carpet, Laminate
Foundation Details:
Frontage Length:
Frontage Type:
Garage Spaces:
2
Garage YN:
Yes
Heating:
ForcedAir, NaturalGas
Heating YN:
Yes
Horse Amenities:
Horse YN:
Interior Features:
BedroomonMainLevel, TrayCeilings, CeilingFans, DiningArea, DoubleVanity, Fireplace, GraniteCounters, HighCeilings, KitchenIsland, Pantry, RecessedLighting, WalkInClosets, WindowTreatments
Laundry Features:
WasherHookup, DryerHookup
Levels:
One
New Construction YN:
No
Property Sub Type:
SingleFamilyResidence
Public Remarks:
Indulge in luxurious main floor living in this exquisite property. With 3 bedrooms and 2 full baths
on the main floor, this home boasts an open floor plan that seamlessly integrates the living,
kitchen, and dining areas. The beautiful kitchen features granite countertops, ample cabinets, and
a center island, perfect for culinary enthusiasts. Relax in the living area by the cozy gas
fireplace, or step outside onto the screened porch or expansive deck to enjoy the outdoors. The
two-car garage provides convenient parking and storage space. Retreat to the fantastic master suite
with a tray ceiling, walk-in closet with custom built-ins, and a lavish tile shower with a bench
and double vanity.
Descend to the large walkout basement, where you'll find a spacious family room, a fourth bedroom
with a walk-in closet, and a full bath with a tile shower. Additionally, there's a huge
climate-controlled storage area, providing ample space for all your belongings. This home is filled
with extras, including plantation shutters, a whole house generator, and solar panels for energy
efficiency. Experience the epitome of comfort, convenience, and luxury in this exceptional
property.
Sewer:
PublicSewer
Stories:
1
Total Baths:
3
Utilities:
View:
View YN:
Virtual Tour URL Branded:
Virtual Tour URL Unbranded:
Walk Score:
Water Body Name:
Water Source:
Public
Waterfront Features:
Waterfront YN:
No
Window Features:
WindowTreatments
Wooded Area:
Year Built:
2020





