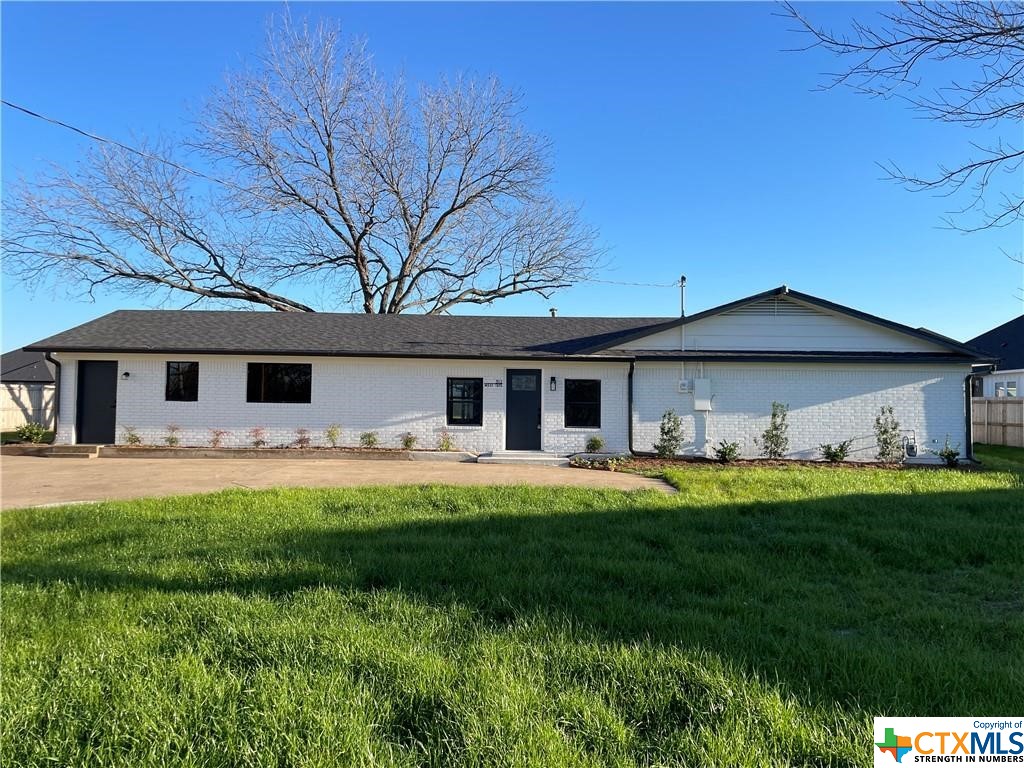<< Back to Results
| Currently Viewing - MLS Number: 529074

Listing photos will refresh every 3 seconds.
This listing has 22 additional photos.
Contact Information
For more information about this listing, please use the contact information listed below.
Redgie Ewoldt
Ewoldt Real Estate Company
Canyon Lake
Tx
78133
(210)844-5778
Mobile
Listing Tools
Listing Details
|
Lease Price:
$3,250
MLS Number:
529074
Bedrooms:
5
Total Baths:
3
Full Baths:
3
Half Baths:
0
Living Area Sq Ft:
3528
Street Dir Prefix:
W
Street Number:
312
Street Name:
Tate
Street Suffix:
Street
Subdivision Name:
Eskew Estates
City:
Robinson
Pets Allowed:
Appliances:
ElectricWaterHeater, Disposal, SomeGasAppliances, BuiltInOven
Association Amenities:
Lot Size Acres:
0.581
Parking Total:
Directions:
Heading South on US 77, take a right onto Lyndale Drive. Take a left at the four way stop onto S. Old Robinson Road. Take a right onto W. Tate Avenue. House will be on your left.
Exterior Features:
CoveredPatio, RainGutters
Interior Features:
Bookcases, CeilingFans, DoubleVanity, SeeRemarks, SeparateShower, GraniteCounters, KitchenIsland
Flooring:
Laminate
Fencing:
Partial
|
Fireplace YN:
Yes
Cooling:
CentralAir
Heating:
Central
Association Fee:
Association Fee Frequency:
Utilities:
None
Elementary School:
Robinson Elementary
Elementary School District:
Robinson ISD
Middle Or Junior School:
Robinson Middle School
Middle Or Junior School District:
Robinson ISD
High School:
Robinson High School
High School District:
Robinson ISD
Architectural Style:
Traditional
Attached Garage YN:
Walk Score:
Waterfront YN:
No
Year Built:
1980
Furnished:
Laundry Features:
Other, SeeRemarks
Water Source:
Public
Public Remarks:
Gorgeous, sprawling ranch home, on over half an acre in Robinson ISD. This home has been remodeled from the bottom up, with no detail spared. Not only does it have brand new granite countertops and custom cabinets throughout, but plumbing and electrical have both been updated. The home features five large bedrooms with plush carpets. The master includes two large walk-in closets and a private en-suite bathroom with dual vanities and a walk-in shower. The kitchen has a large island for added seating with an induction cooktop and includes a large walk-in pantry and separate laundry room. A bonus media/movie room is the cherry on top, making full use of the more than 3400 square feet of living space. If that’s not enough, this home also features a separate 1 bed, 1 bath mother-in-law suite with its own private entrance and exit, kitchenette, and AC/heat, great for a home office, large families, friends, or potential income property. Retreat to the backyard through one of three sets of French doors, to the covered back patio.
|
Listing Office Office Name: Better Homes and Gardens
Listing Office Office Phone: 254-235-2229




