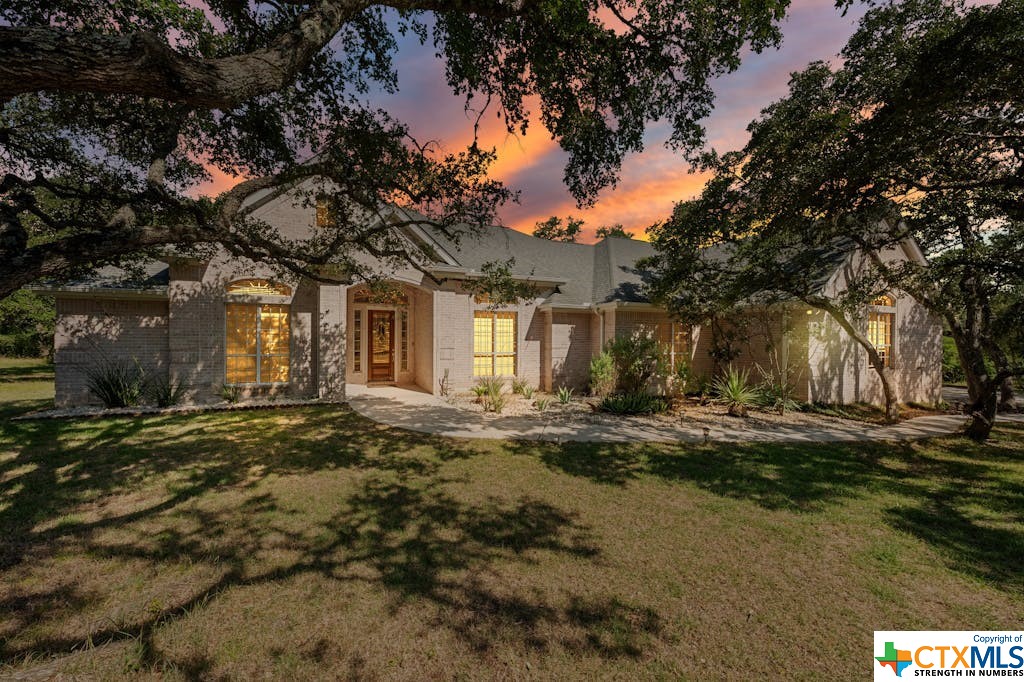<< Back to Results
| Currently Viewing - MLS Number: 536591

Listing photos will refresh every 3 seconds.
This listing has 34 additional photos.
Contact Information
For more information about this listing, please use the contact information listed below.
Redgie Ewoldt
Ewoldt Real Estate Company
Canyon Lake
Tx
78133
(210)844-5778
Mobile
Listing Tools
Listing Details
|
List Price:
$959,000
MLS Number:
536591
Bedrooms:
4
Full Baths:
3
Half Baths:
0
Total Baths:
3
Living Area Sq Ft:
3188
Lot Size Acres:
5
Street Dir Prefix:
Street Number:
1100
Street Name:
Appalachian
Street Suffix:
Trail
Subdivision Name:
Summer Mountain Ranch Sec 2
City:
San Marcos
County:
Hays
State:
TX
Appliances:
Dishwasher, ElectricCooktop, Disposal, Microwave, Cooktop, WaterSoftenerOwned
Fencing:
BackYard
Fireplace Features:
FamilyRoom
Fireplace YN:
Yes
Fireplaces Total:
1
Flooring:
Carpet, CeramicTile, Wood
Frontage Length:
Frontage Type:
Garage Spaces:
3
Garage YN:
Yes
Heating:
Electric, MultipleHeatingUnits, WindowUnit
Heating YN:
Yes
Cooling:
Electric, Item2Units, WallWindowUnits
|
Cooling YN:
Yes
Laundry Features:
Inside, LaundryRoom
Interior Features:
AllBedroomsDown, Attic, GardenTubRomanTub, HomeOffice, PrimaryDownstairs, MainLevelPrimary, Pantry, PullDownAtticStairs, SeparateShower, WalkInClosets, BreakfastArea, GraniteCounters, SolidSurfaceCounters
Exterior Features:
Deck, Other, Storage, SeeRemarks
Tax Legal Description:
SUMMER MOUNTAIN RANCH SEC 2, LOT 111, ACRES 5.00
Stories:
1
Stories Total:
Utilities:
CableAvailable, ElectricityAvailable, PhoneAvailable
Roof:
Composition, Shingle
Attached Garage YN:
Yes
Basement:
Carport Spaces:
1
Carport YN:
Yes
Elementary School:
Elementary School District:
San Marcos Cisd
High School:
High School District:
San Marcos Cisd
Middle Or Junior School:
Middle Or Junior School District:
San Marcos Cisd
Pool Private YN:
Virtual Tour URL Branded:
Virtual Tour URL Unbranded:
Waterfront Features:
Waterfront YN:
No
Wooded Area:
Year Built:
1996
Water Source:
Public Remarks:
Welcome to your dream home nestled on 5 picturesque acres covered with majestic oak and elm trees. Upon entering the home, you are greeted by an inviting floor plan with 10 and 12 foot ceilings, creating a spacious, open living environment. With 4 bedrooms and 3 baths, the home offers ample space for comfortable living. The majority of the home has tile and wood flooring. There is abundant storage throughout including 2 bedrooms with walk- in closets and 2 storage outbuildings. The kitchen features newly remodeled cabinets, granite countertops and modern stainless appliances for your culinary skills! Step out onto a large covered patio and additional deck that is shaded by ancient oaks for a great place to relax or have a glass of wine and watch the sunset while enjoying the new stone fire pit feature.
The main house is 2, 708 sq ft., guest house-480 sq ft and workshop-1, 200 sq ft.
A separate 1 bedroom, 1 bath apartment -480 sq ft. is perfect for the extended family or guests. An RV carport with electric plug plus a 2 car garage! For car lovers and hobbyists, it has a 1, 200 sq. ft. metal shop with 220 amp electric, water and 2 overhead doors. A water well with a 2, 800 gallon above ground storage tank plus a 3, 000 gallon rainwater storage tank. The septic has 2 drain fields for efficient use.
Wimberley ISD is an open school district, allowing buyers to have options between Wimberley ISD and San Marcos ISD. The property is a 10 minute drive from downtown Wimberley.
|
Listing Office Office Name: The Damron Group REALTORS
Listing Office Office Phone: (512) 392-7653




