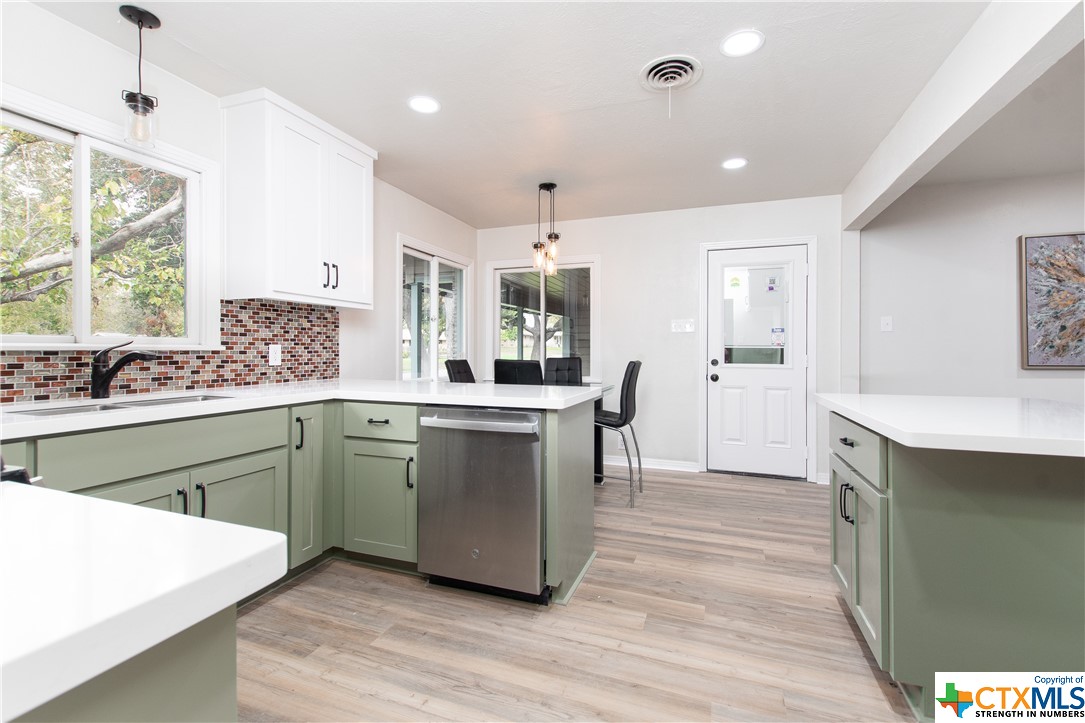<< Back to Results
| Currently Viewing - MLS Number: 536407

Listing photos will refresh every 3 seconds.
This listing has 21 additional photos.
Contact Information
For more information about this listing, please use the contact information listed below.
Redgie Ewoldt
Ewoldt Real Estate Company
Canyon Lake
Tx
78133
(210)844-5778
Mobile
Listing Tools
Listing Details
|
Lease Price:
$1,800
MLS Number:
536407
Bedrooms:
3
Total Baths:
3
Full Baths:
3
Half Baths:
0
Living Area Sq Ft:
1781
Street Dir Prefix:
S
Street Number:
1505
Street Name:
49th
Street Suffix:
Street
Subdivision Name:
Florine Terrace
City:
Temple
Pets Allowed:
DogsOK, SizeLimit, Yes
Appliances:
Dishwasher, GasRange, SomeGasAppliances, Microwave, Range
Association Amenities:
Lot Size Acres:
0.2507
Parking Total:
Directions:
from Northbound I35: exit #300, turn right on S 57th, Turn left on W Ave M, turn right on S 49th. Property will be on the left.
Exterior Features:
Storage
Interior Features:
AllBedroomsDown, CeilingFans, DoubleVanity, InLawFloorplan, KitchenDiningCombo, OpenFloorplan, StoneCounters, CustomCabinets, KitchenIsland, SolidSurfaceCounters
Flooring:
Vinyl
Fencing:
BackYard, ChainLink
|
Fireplace YN:
Yes
Cooling:
CentralAir, Other, SeeRemarks, Item2Units
Heating:
Central, Electric, MultipleHeatingUnits, NaturalGas, Other, SeeRemarks
Association Fee:
Association Fee Frequency:
Utilities:
AboveGroundUtilities, ElectricityAvailable, NaturalGasAvailable, WaterAvailable
Elementary School:
Scott Elementary
Elementary School District:
Temple ISD
Middle Or Junior School:
Travis Science Academy
Middle Or Junior School District:
Temple ISD
High School:
Temple High School
High School District:
Temple ISD
Architectural Style:
Ranch
Attached Garage YN:
Walk Score:
Waterfront YN:
No
Year Built:
1957
Furnished:
Laundry Features:
WasherHookup, ElectricDryerHookup, LaundryRoom
Water Source:
Public
Public Remarks:
Extensive remodel on a mid century charmer. 3 bedrooms and 3 full bathrooms. New kitchen has custom cabinetry and tons of counter space and storage, stainless appliances, quartz counters. Master bath with dual vanities and water closet for privacy, in law on suite on separate side of house has it's own a/c and heater for efficiency. New laundry room, open floor plan, bright and cheery design, new HVAC. OWNER AGENT
|
Listing Office Office Name: Keller Williams Realty Northwest




