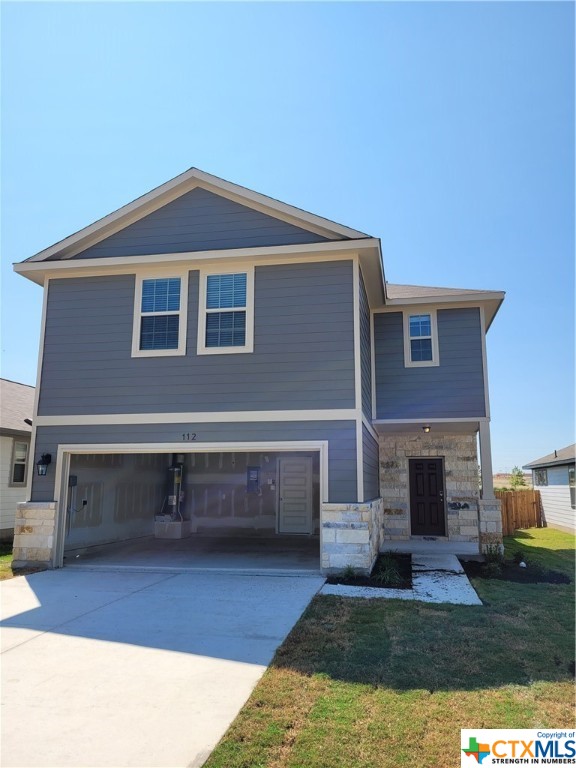<< Back to Results
| Currently Viewing - MLS Number: 533887

Listing photos will refresh every 3 seconds.
This listing has 12 additional photos.
Contact Information
For more information about this listing, please use the contact information listed below.
Redgie Ewoldt
Ewoldt Real Estate Company
Canyon Lake
Tx
78133
(210)844-5778
Mobile
Listing Tools
Listing Details
|
Lease Price:
$2,045
MLS Number:
533887
Bedrooms:
4
Total Baths:
3
Full Baths:
2
Half Baths:
1
Living Area Sq Ft:
2358
Street Dir Prefix:
Street Number:
112
Street Name:
Batjac
Street Suffix:
Alley
Subdivision Name:
Sonterra Sec 13
City:
Jarrell
Pets Allowed:
Other, SizeLimit, SeeRemarks, Yes
Appliances:
ConvectionOven, ElectricCooktop, ElectricWaterHeater, Refrigerator, WaterHeater, SomeElectricAppliances, Microwave
Association Amenities:
Lot Size Acres:
0.1215
Parking Total:
Directions:
From i-35 Take the exit toward C Bud Stockton Loop
Merge onto N IH 35 Service Rd
Turn right onto County Rd 313
Turn right onto County Rd 3001
Turn left onto Wild Wind Trail
Turn right onto Batjac Aly, #112 on your right
Exterior Features:
CoveredPatio
Interior Features:
DoubleVanity, MultipleLivingAreas, OpenFloorplan, PullDownAtticStairs, UpperLevelPrimary, BreakfastArea, KitchenIsland, KitchenFamilyRoomCombo, Pantry, SolidSurfaceCounters
Flooring:
Carpet, Tile
Fencing:
BackYard, Perimeter, Wood
|
Fireplace YN:
No
Cooling:
CentralAir, Electric, Zoned
Heating:
Central, Electric, Zoned
Association Fee:
Association Fee Frequency:
Utilities:
ElectricityAvailable, HighSpeedInternetAvailable
Elementary School:
Elementary School District:
Jarrell ISD
Middle Or Junior School:
Middle Or Junior School District:
Jarrell ISD
High School:
High School District:
Jarrell ISD
Architectural Style:
Craftsman, HillCountry
Attached Garage YN:
Walk Score:
Waterfront YN:
No
Year Built:
2021
Furnished:
Laundry Features:
WasherHookup, ElectricDryerHookup, Inside, LaundryinUtilityRoom, LaundryRoom, UpperLevel
Water Source:
CommunityCoop
Public Remarks:
Great open floor plan with 2nd bedroom down (great office) and spacious master up. Two living rooms, four bedrooms, and three full bathrooms. Fenced in backyard that backs to greenbelt. Well taken care of home, 3 years old with only one previous set of occupants. Wood look tile throughout main floor. All appliances included. Dogs and cats allowed. Schedule a showing today!
|
Listing Office Office Name: Coldwell Banker Realty
Listing Office Office Phone: (254) 200-3800




