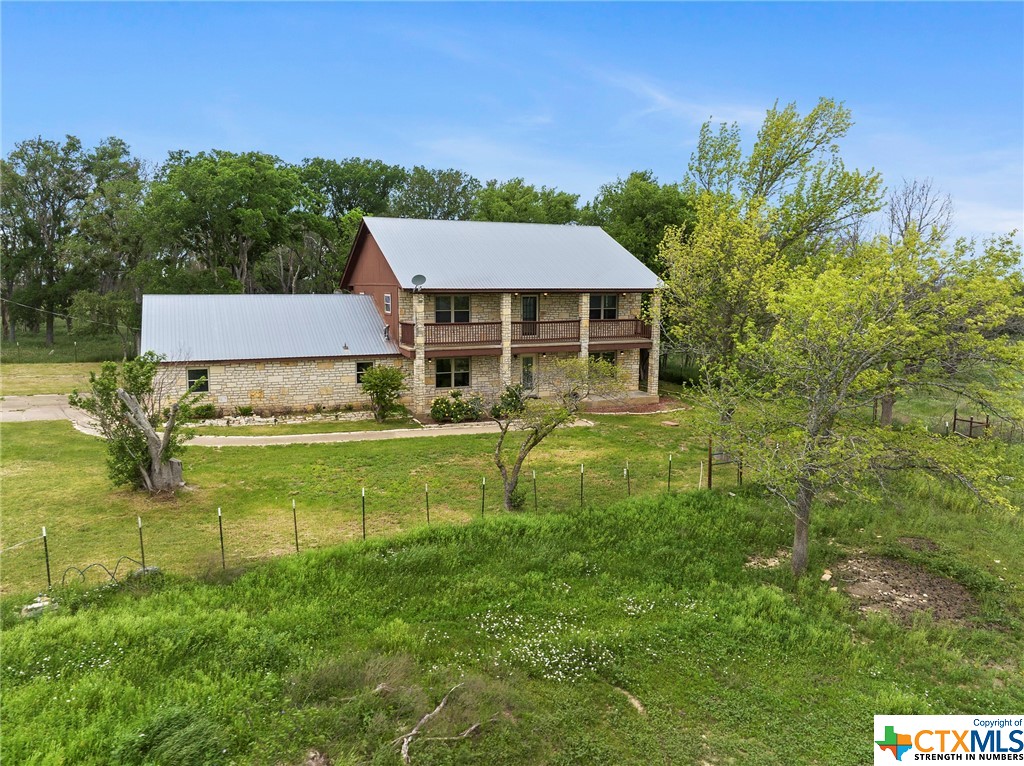<< Back to Results
| Currently Viewing - MLS Number: 535537

Listing photos will refresh every 3 seconds.
This listing has 41 additional photos.
Contact Information
For more information about this listing, please use the contact information listed below.
Redgie Ewoldt
Ewoldt Real Estate Company
Canyon Lake
Tx
78133
(210)844-5778
Mobile
Listing Tools
Listing Details
|
List Price:
$899,000
MLS Number:
535537
Bedrooms:
6
Full Baths:
3
Half Baths:
1
Total Baths:
4
Living Area Sq Ft:
4516
Lot Size Acres:
18.953
Street Dir Prefix:
Street Number:
1525
Street Name:
County Road 224
Street Suffix:
Subdivision Name:
City:
Florence
County:
Williamson
State:
TX
Appliances:
Dishwasher, GasCooktop, Disposal, GasWaterHeater, Refrigerator, TanklessWaterHeater, VentedExhaustFan, Washer, SomeGasAppliances, Cooktop, Microwave, WaterSoftenerOwned
Fencing:
BackYard, CrossFenced, FrontYard, Perimeter, RanchFence, Wire
Fireplace Features:
Decorative, Electric, LivingRoom
Fireplace YN:
No
Fireplaces Total:
0
Flooring:
Carpet, CeramicTile, Hardwood
Frontage Length:
Frontage Type:
Garage Spaces:
1
Garage YN:
Yes
Heating:
Central, Propane, MultipleHeatingUnits
Heating YN:
Yes
Cooling:
CentralAir, Item2Units
|
Cooling YN:
Yes
Laundry Features:
WasherHookup, ElectricDryerHookup, LaundryinUtilityRoom, MainLevel, LaundryRoom
Interior Features:
CeilingFans, CrownMolding, CentralVacuum, DiningArea, SeparateFormalDiningRoom, DoubleVanity, InLawFloorplan, PrimaryDownstairs, MultipleDiningAreas, MainLevelPrimary, SplitBedrooms, ShowerOnly, Skylights, SeparateShower, WalkInClosets, BreakfastArea, KitchenIsland, Pantry, WalkInPantry
Exterior Features:
Balcony, CoveredPatio, HorseFacilities, Porch, PrivateYard, SecurityLighting, PropaneTankOwned
Tax Legal Description:
AW0550 AW0550 - ST. CLAIR, D. SUR., ACRES 18.953
Stories:
2
Stories Total:
Utilities:
ElectricityAvailable, Propane, TrashCollectionPrivate
Roof:
Metal
Attached Garage YN:
Yes
Basement:
Carport Spaces:
0
Carport YN:
Elementary School:
Florence Elementary School
Elementary School District:
Florence ISD
High School:
Florence High School
High School District:
Florence ISD
Middle Or Junior School:
Florence Middle School
Middle Or Junior School District:
Florence ISD
Pool Private YN:
Virtual Tour URL Branded:
Virtual Tour URL Unbranded:
Waterfront Features:
Waterfront YN:
No
Wooded Area:
Year Built:
1985
Water Source:
Private, Public, Well
Public Remarks:
Seeking a home for your horses, hobbies and room to grow? This 1985 homestead includes a 4, 517 square-foot home with 5 bedrooms, plus an upstairs office flex room, 3.5 bathrooms, metal roof and covered front and back balconies and porches to enjoy the rolling views. The primary bedroom plus a guest bedroom, each with en suite bathrooms, are located on the main floor. The bathrooms have been recently updated. A huge three-stall workshop with storage is perfect for an onsite business, hobby or RV/boat storage. Equestrian facilities include 5 horse stalls plumbed for automatic watering. The property has full perimeter fencing and is cross fenced. The house is serviced by city water, the farm acreage serviced by onsite well. The house has received fresh interior paint. Kitchen appliances installed in January 2024 include a gas cook top, microwave, oven and vent. The guest bedroom suite has a tankless water heater. The fireplace is an electric stove set on stone pad and backdrop. You won't need to choose - horses, cattle and Texas sunsets are in store once you call this ranch your home.
|
Listing Office Office Name: Kuper Sotheby's Int'l Realty
Listing Office Office Phone: 210-822-8602




