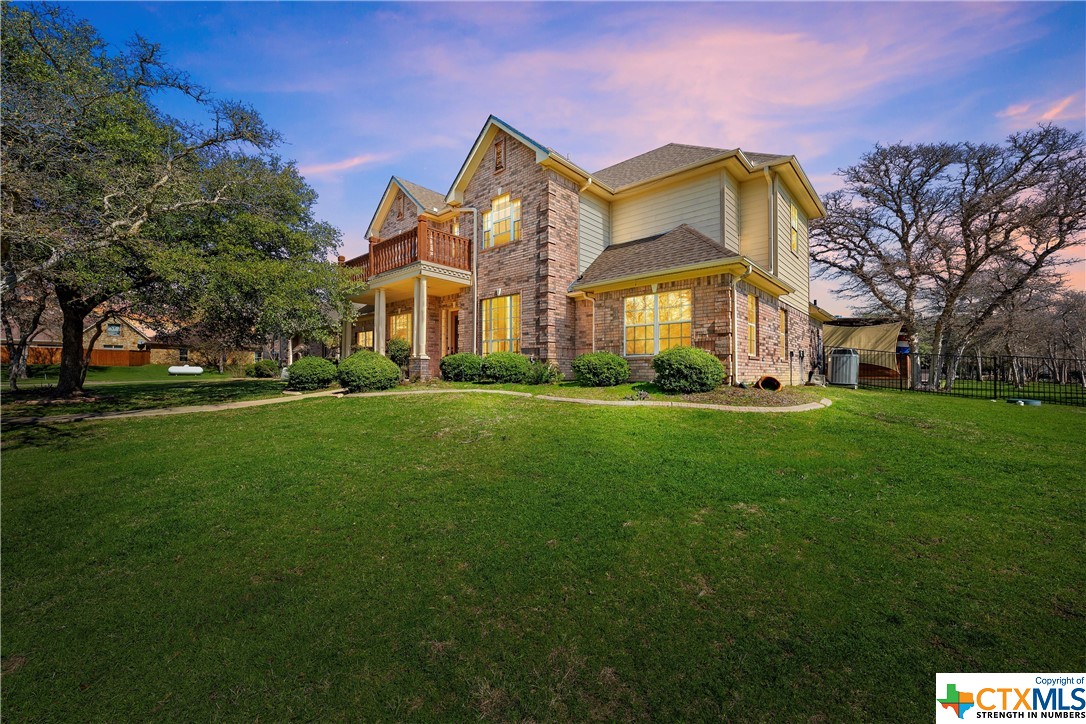<< Back to Results
| Currently Viewing - MLS Number: 535056

Listing photos will refresh every 3 seconds.
This listing has 46 additional photos.
Contact Information
For more information about this listing, please use the contact information listed below.
Redgie Ewoldt
Ewoldt Real Estate Company
Canyon Lake
Tx
78133
(210)844-5778
Mobile
Listing Tools
Listing Details
|
List Price:
$989,000
MLS Number:
535056
Bedrooms:
6
Full Baths:
5
Half Baths:
1
Total Baths:
6
Living Area Sq Ft:
4382
Lot Size Acres:
2.19
Street Dir Prefix:
Street Number:
256
Street Name:
Mikey
Street Suffix:
Lane
Subdivision Name:
Chisholm Oaks
City:
Temple
County:
Bell
State:
TX
Appliances:
DoubleOven, Dishwasher, ElectricWaterHeater, GasCooktop, Disposal, IceMaker, PlumbedForIceMaker, Refrigerator, TanklessWaterHeater, WaterHeater, WineRefrigerator, SomeGasAppliances, Cooktop, Microwave
Fencing:
BackYard, ChainLink, CrossFenced, PartialCross
Fireplace Features:
Gas, GreatRoom, Outside, RaisedHearth, Stone, WoodBurning
Fireplace YN:
Yes
Fireplaces Total:
3
Flooring:
Carpet, CeramicTile, Laminate
Frontage Length:
Frontage Type:
Garage Spaces:
3
Garage YN:
Yes
Heating:
Central, Electric, MultipleHeatingUnits
Heating YN:
Yes
Cooling:
CentralAir, Electric, Item2Units
|
Cooling YN:
Yes
Laundry Features:
WasherHookup, ElectricDryerHookup, Inside, LaundryinUtilityRoom, MainLevel, LaundryRoom, LaundryTub, Sink
Interior Features:
WetBar, Bookcases, BuiltinFeatures, CeilingFans, CrownMolding, DiningArea, SeparateFormalDiningRoom, DoubleVanity, GameRoom, GardenTubRomanTub, HighCeilings, HomeOffice, InLawFloorplan, PrimaryDownstairs, LivingDiningRoom, MultipleLivingAreas, MultipleDiningAreas, MainLevelPrimary, MultiplePrimarySuites, MultipleClosets, SplitBedrooms
Exterior Features:
Awnings, CoveredPatio, DogRun, EnclosedPorch, GasGrill, Lighting, OutdoorGrill, OutdoorKitchen, Porch, Patio, PrivateYard, Storage, WaterFeature
Tax Legal Description:
CHISHOLM OAKS, BLOCK 001, LOT 0010, ACRES 2.19
Stories:
2
Stories Total:
Utilities:
CableAvailable, ElectricityAvailable, TrashCollectionPublic
Roof:
Composition, Shingle
Attached Garage YN:
Yes
Basement:
Carport Spaces:
0
Carport YN:
Elementary School:
High Point Elementary
Elementary School District:
Belton ISD
High School:
Lake Belton High School
High School District:
Belton ISD
Middle Or Junior School:
North Belton Middle School
Middle Or Junior School District:
Belton ISD
Pool Private YN:
Yes
Virtual Tour URL Branded:
Virtual Tour URL Unbranded:
Waterfront Features:
Waterfront YN:
No
Wooded Area:
Year Built:
2008
Water Source:
Public Remarks:
Welcome Home !! Your 5 bedroom home has so many amazing features! Including 2nd Master suite downstairs with it private bath, Guest Home with private access, Outdoor Kitchen Cabana Area, Inground Gunite Swimming pool, 2nd garage and storage area and so much more. The Home is located on just over 2 acres, with close proximity to lake Belton. As you enter the home you will find an office to the right of foyer and a formal dining room to the left , then enter a massive family room with a nice open concept with fireplace and vaulted ceilings. The Kitchen is a chef's dream, featuring granite counter tops, a built in Electrolux refrigerator, built in freezer, double oven, gas range, and a walk in pantry, wine chiller, warming drawer, ice maker and customs cabinets. The master suite features, two walk in closets, a large jetted tub, and large shower. Upstairs you'll find 3 more bedrooms and a movie/game room with a kitchenette! So much space for everyone. There is plenty of parking with an attached 3 car garage and a detached 2 car garage with a 1 bedroom 1 bath guest house above it and a circle drive! The backyard truly is a place you can relax in, starting with the enclosed patio, beautiful landscaping and amazing pool This home and property has too many quality features to list, it really is a must see! Call your favorite realtor today for private showing.
|
Listing Office Office Name: Ricochet Realty LLC.
Listing Office Office Phone: 254-400-2417




